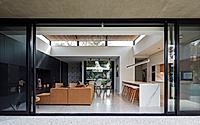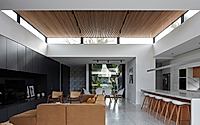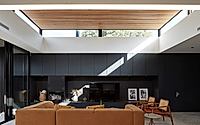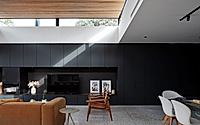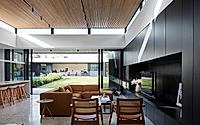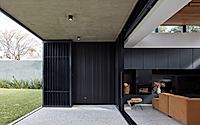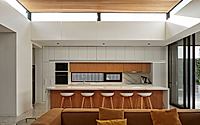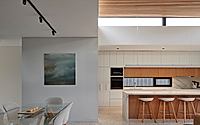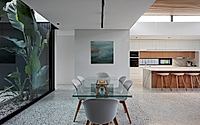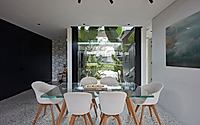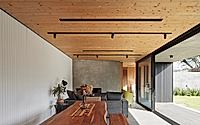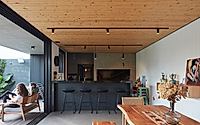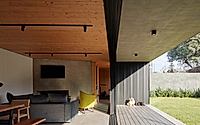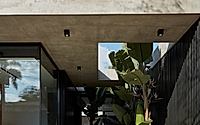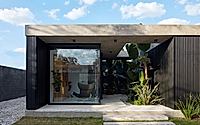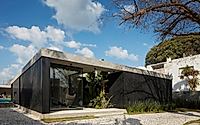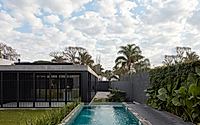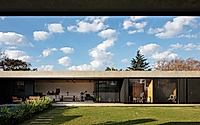Luz: Exploring iHouse’s Vision of Modern Uruguayan Living
Designed by iHouse in 2022, Luz is a stunning house located in Montevideo, Uruguay’s Carrasco heritage district. This one-level, modern home features four bedrooms, an office, gym, and playroom, dedicated to combining private and social spaces with a seamless flow. Embracing traditional construction, its design maximizes the 250 square meters (2,690 square feet) of living space with a minimalist interior that complements the robust, low-maintenance exterior.

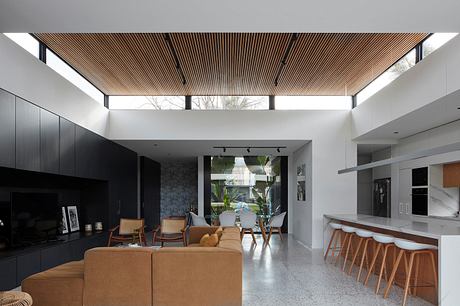
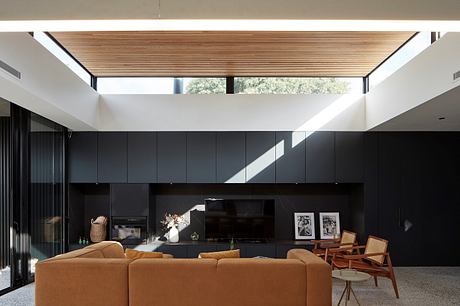
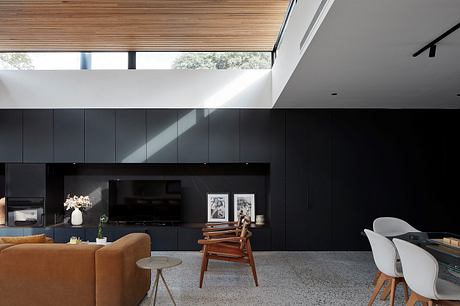
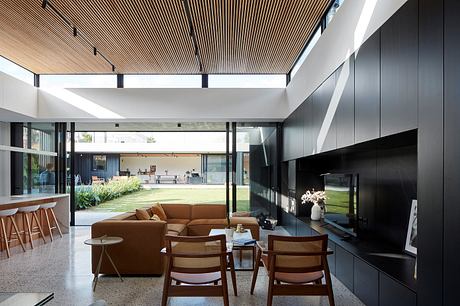
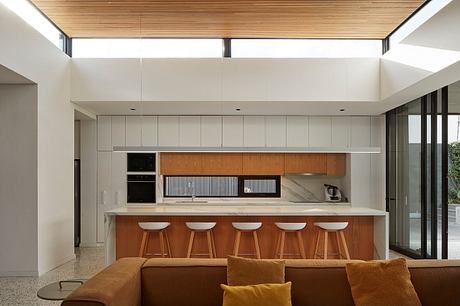
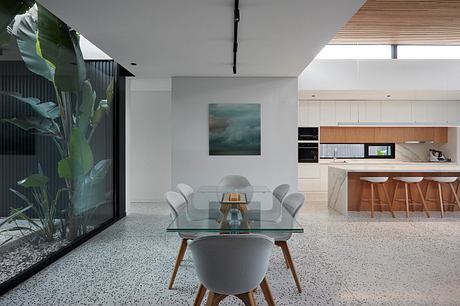
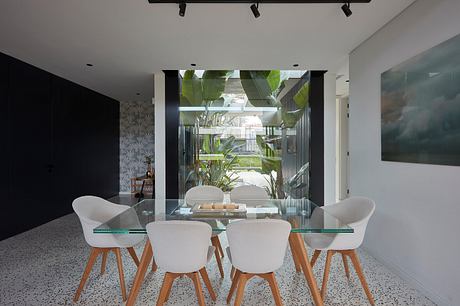
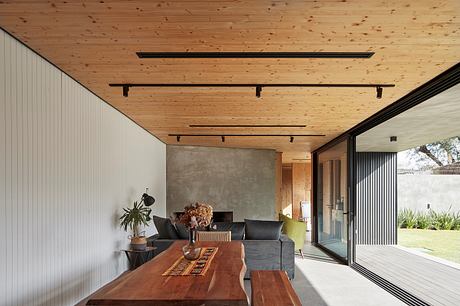
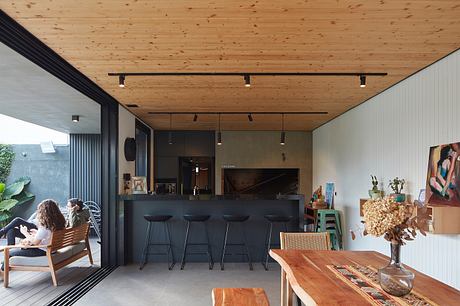
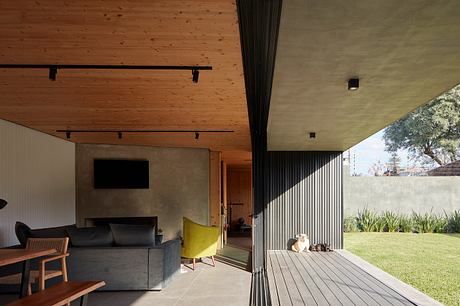
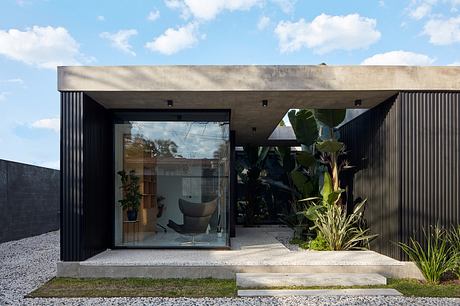
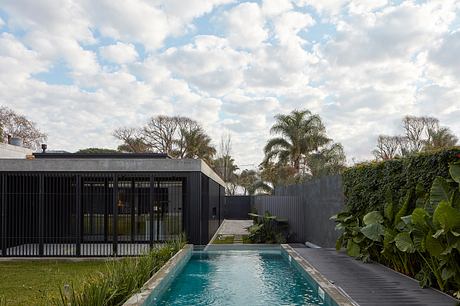
About Luz
Introducing Luz: A Modern Family Oasis
In 2022, iHouse took on the unique challenge of designing Luz, a house that redefines modern living in Montevideo’s Carrasco heritage district. Spanning 250m^2 (2,690 sq ft) on a 1036m^2 (11,151 sq ft) lot, this single-level home seamlessly blends private and public spaces, offering an unparalleled living experience for a family seeking both privacy and connection.
A Clever Design That Maximizes Space and Light
Luz’s layout smartly divides the living quarters into two distinct sections, ensuring that privacy does not come at the expense of openness. Bedrooms and private amenities unfold along the west-facing side, creating a sanctuary of tranquility. The social areas extend on the opposite side, anchored by a loggia of courtyards and skylights that bathe the space in natural light, enhancing the connection with the outdoors. At the end of this social axis, a large, glazed barbecue area includes a gym and playroom, doubling as an area for outdoor activities.
Modern Materials Meet Minimalist Design
The structure’s foundation relies on two concrete slabs that ensconce a permeable layer, adjusting privacy through its perforation pattern. This design choice speaks to the balance between robustness and maintenance ease, with noble, durable materials ensuring the house stands strong with minimal upkeep. Inside, the minimalist design pays homage to the neighborhood’s historic estates through polished monolithic floors, while woodwork and fixtures in shades of grey and white imbue the space with a modern, yet timeless aesthetic. This blend of historical reverence and modern simplicity culminates in a spacious, welcoming home that celebrates the fast pace of modernity without sacrificing the warmth of tradition.
Through Luz, iHouse has masterfully demonstrated how traditional onsite construction can be revitalized with modern design philosophies, delivering a home that is both a nod to the past and a step into the future.
Photography by Aldo Lanzi
Visit iHouse
