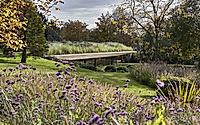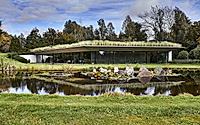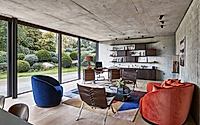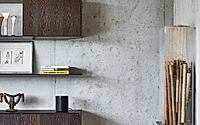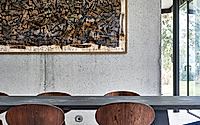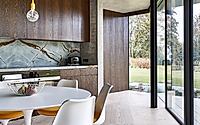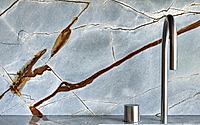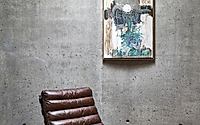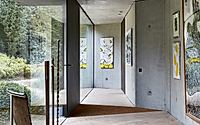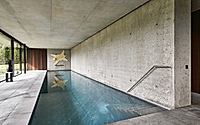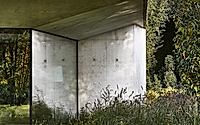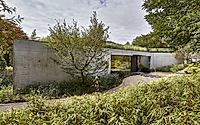Golf House: Where Modern Architecture Meets Nature
Discover the Golf House in Belgium, a 2017 residential design by ERPICUM Architects, where modern luxury converges with nature. This house integrates a workshop, office, and pool into its serene landscape without eclipsing the existing garden or pond views, featuring a design that highlights concrete and wood materials.








About Golf
Harmonious Integration: The Golf House by ERPICUM Architects
Nestled atop the rolling landscape of Belgium, the Golf House represents a stunning confluence of architecture and nature. Designed in 2017 by the acclaimed ERPICUM Architects, this residential gem simultaneously captures the tranquility of its surroundings while boasting modern luxury. The house, a vision in concrete and wood, skillfully incorporates an office, a workshop, and a swimming pool into its design without disrupting the serenity of the existing garden and pond views.
A Seamless Transition from Outdoors to In
Approaching the property, one is struck by its environmentally sensitive approach; the newly added constructions are thoughtfully embedded into the ground. The sloping green roof emerges as a natural continuation of the well-manicured garden, blurring the lines between man-made and natural. A glance at the rear reveals discreet entry services, ensuring that the aesthetic flow remains uninterrupted.
As we traverse from the vibrant hues of the outdoor flora to the interior, vast panels of glass allow nature to serve as the primary artist for the house’s color palette. Starting at the open living space, the clean lines and earthy tones of concrete walls and ceiling create a backdrop that complements, rather than competes with, the garden’s rich tones. Furniture in bold blues and fiery orange enlivens the room, creating a dialogue with the seasonal changes visible through the panoramic glazing.
An Interior Tour: Concrete Elegance Meets Organic Warmth
Moving further inside, we flow into the dining area where the unity of materials persists. A juxtaposition is found in the soft wooden floor meeting the cool concrete; here, diners sit surrounded by nature on all sides, creating a uniquely immersive experience. Adjacent, the sleek kitchen features wood contrasts and minimalist white chairs, maintaining the house’s understated sophistication.
The journey continues down a corridor where artworks animate the walls, and daylight dances through the reflective surfaces, leading to intimate spaces and ultimately to the tranquility of the swimming pool. Here, the star-like designs flirt with the water’s surface, adding an ethereal touch to this peaceful retreat.
Finally, the exterior shots take us full circle, showcasing the entrance to the Golf House. Enclosed by a facade of raw concrete, the powerful yet understated presence of the house reaffirms the mastery with which ERPICUM Architects have realized a residence that is both a sanctuary for its inhabitants and a respectful ode to its natural environs.
Photography courtesy of ERPICUM Architects
Visit ERPICUM Architects
