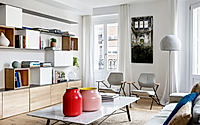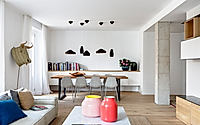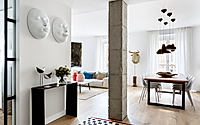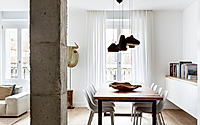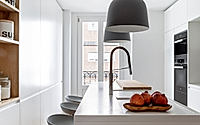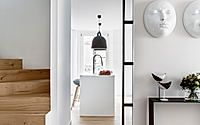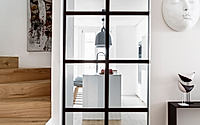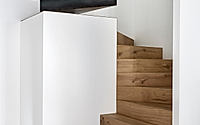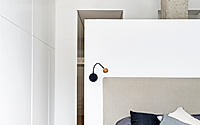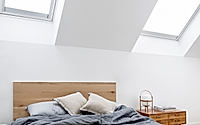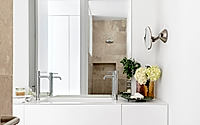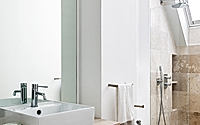Ayala House II: Transforming Spaces with Minimalist Elegance in Spain
Discover Ayala House II in Madrid, Spain—a brilliantly redesigned apartment by Ábaton. Crafted in 2018, this real estate masterpiece showcases how minimalist design can enhance functionality and natural light. Its unique layout presents a spacious atmosphere, emphasizing seamless transitions between living areas.

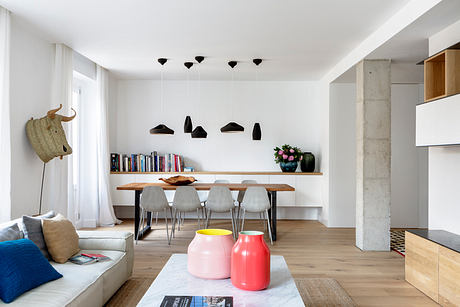

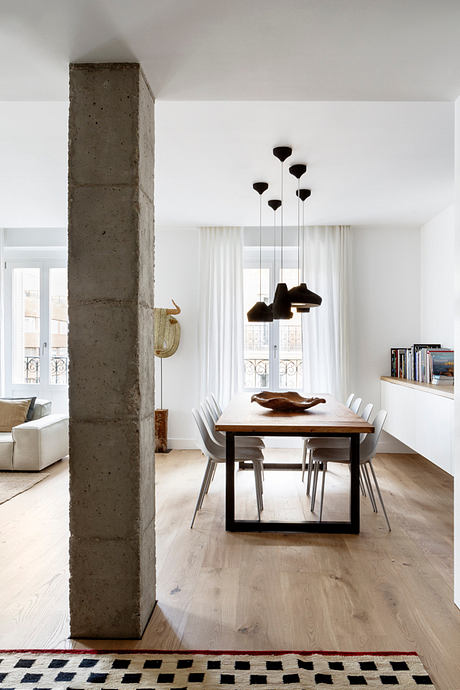
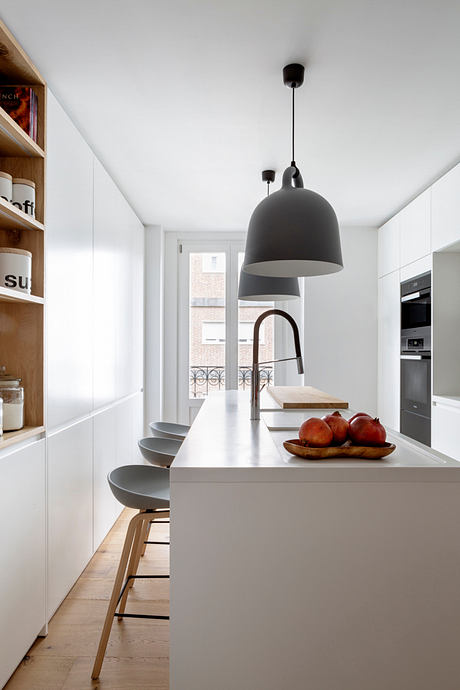
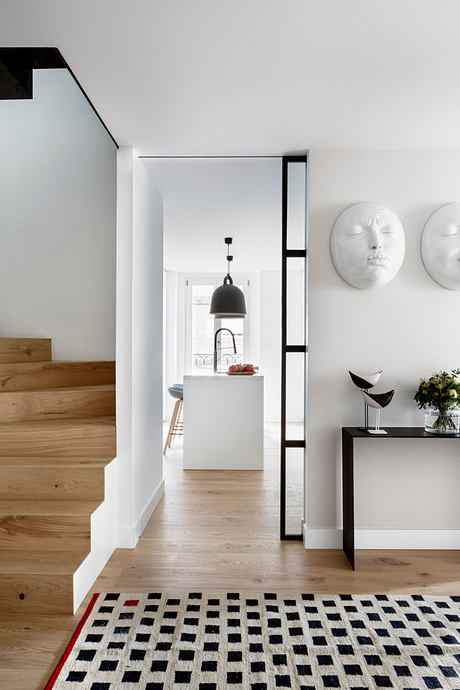
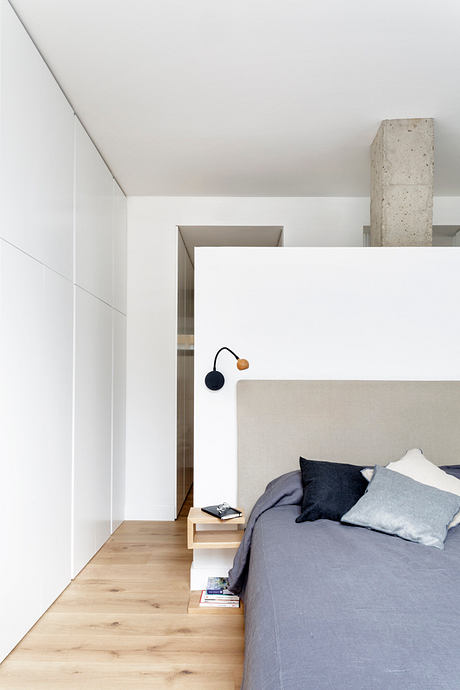
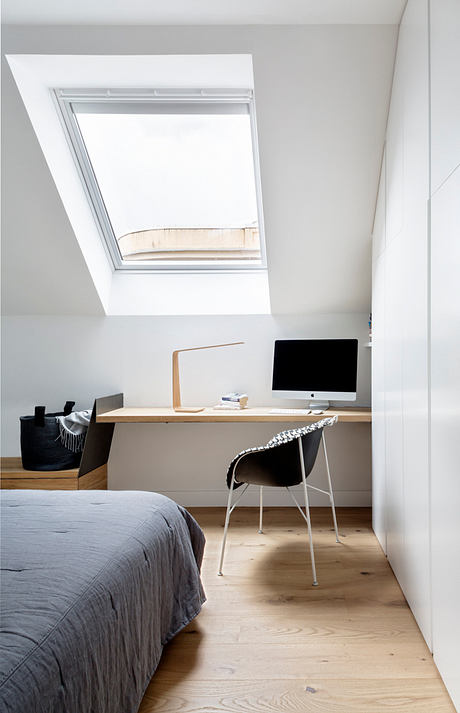
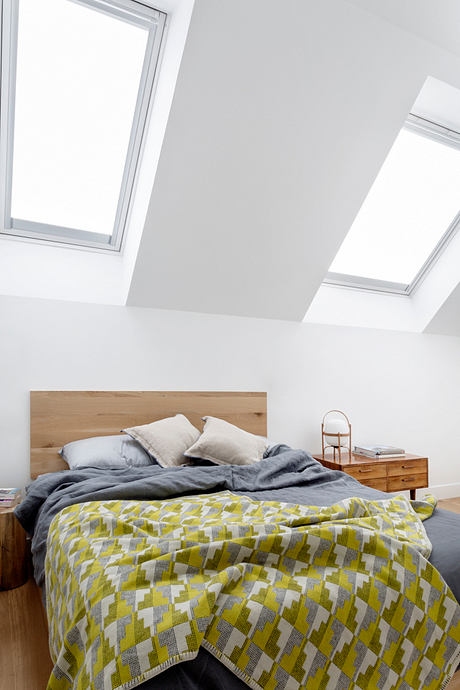
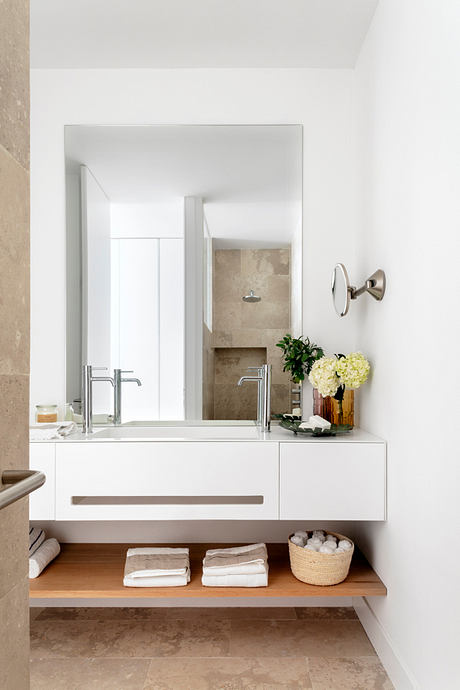
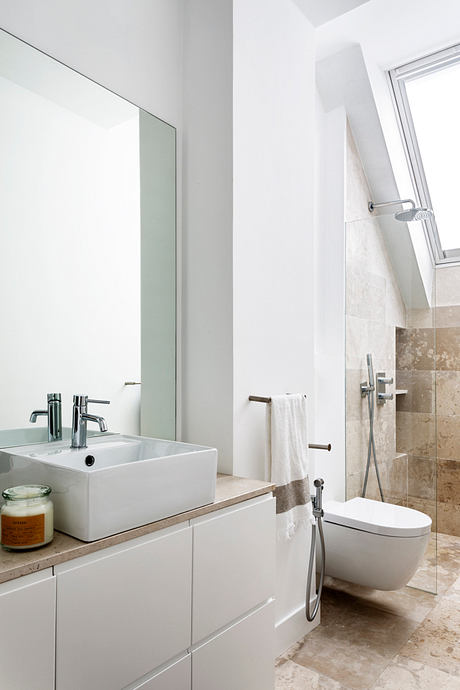
About Ayala House II
Innovative Design Meets Minimalism
Ayala House II stands as a testament to the power of minimalist architecture and innovative space management. Designed by Ábaton in 2018, this apartment in Madrid, Spain, redefines living spaces through strategic layout changes and the embrace of natural light.
The initial goal was to dismantle the compartmentalized structure of the original two-floor apartment. On the upper floor, spaces fan out from the central staircase, minimizing hallway areas. The lower floor’s boundaries are maximally reduced, allowing for an almost uninterrupted view from the entrance. This openness extends to the living and dining areas, with a single pillar minimally intruding upon the space.
A Focus on Functionality
A highlight is the staircase – the project’s pivot – designed as a compact spiral that frees up the entrance space. Comprised of a solid block melding into the ground floor corner, it houses utilities and storage, and a lightweight metal sheet for its final segment. The kitchen doubles as a living space, surrounded by oak flooring and white cabinetry, blurring the lines between functionality and leisure areas. Service areas are discreetly hidden behind paneled doors, offering an aesthetic of built-in storage.
Embracing Natural Light
Maintaining the apartment’s inherent luminosity was crucial, resulting in spaces bathed in natural light, including those not directly connected to the facade. Through thoughtful design, Ayala House II becomes more than an apartment; it’s a space where minimalism and functionality foster a harmonious living environment.
Photography by Belén Imaz
Visit Ábaton
