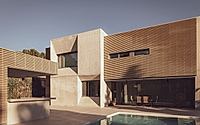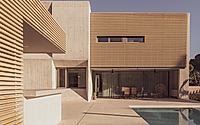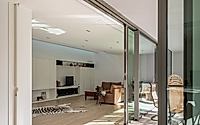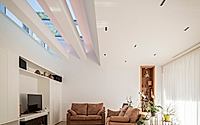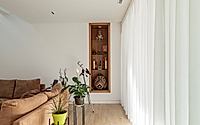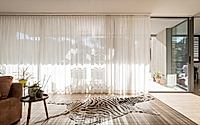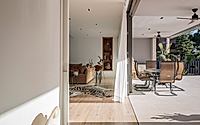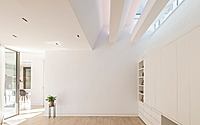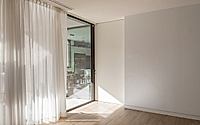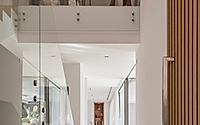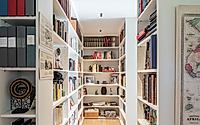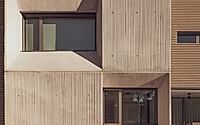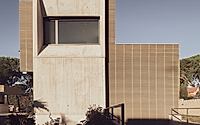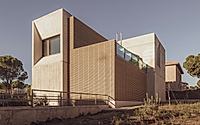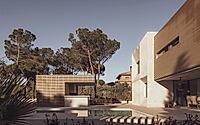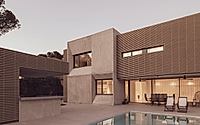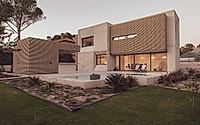Single-family House in La Granjilla: The Art of Compact Living
Discover the Single-family House in La Granjilla, Madrid, Spain, a masterpiece by Molina Architecture Studio, designed in 2022. This house embodies a unique blend of compactness, rich textures, and volumes. By weaving together heavy and light construction elements, it achieves a dynamic balance between the interior’s neutral tones and the exterior’s material richness, all while harmoniously integrating with the surrounding pine trees.

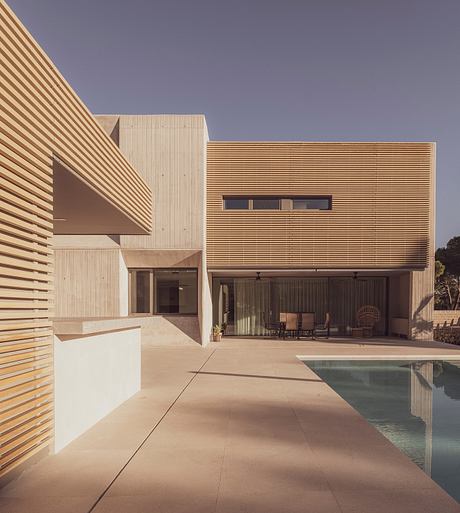
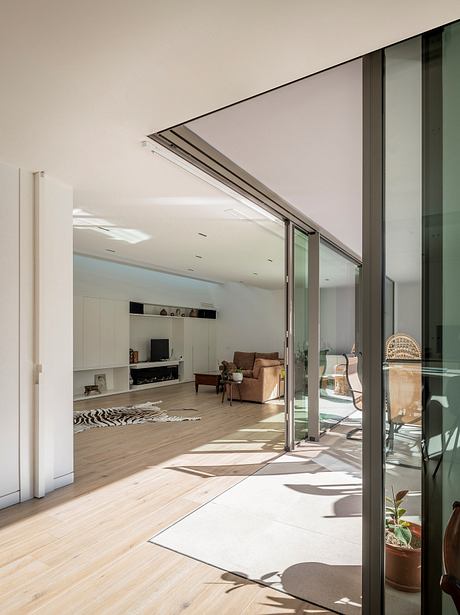

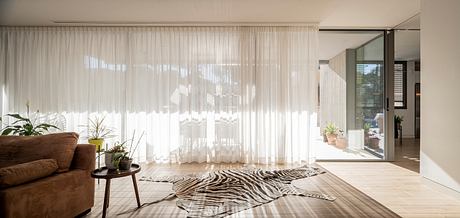
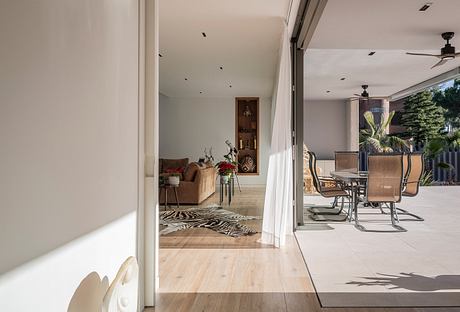
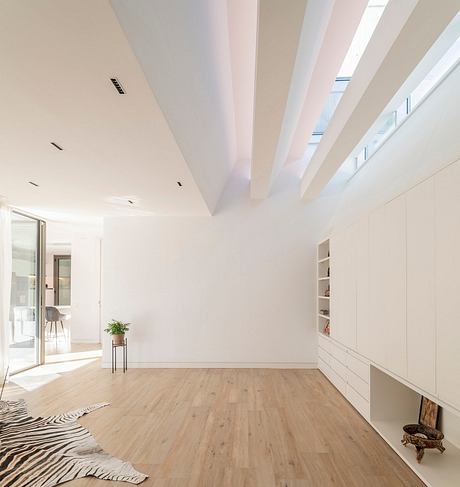
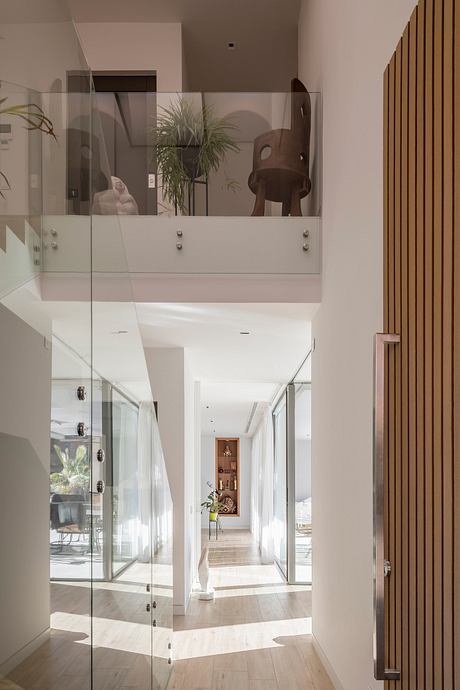
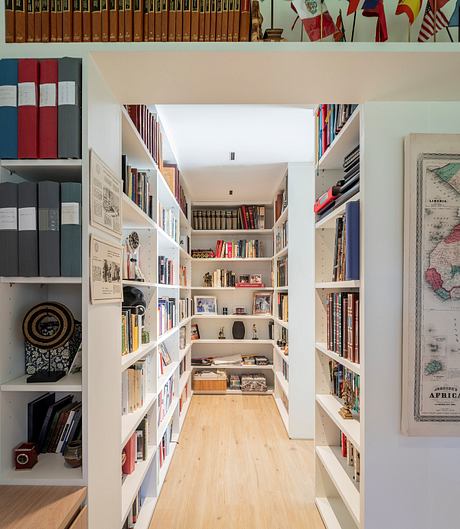
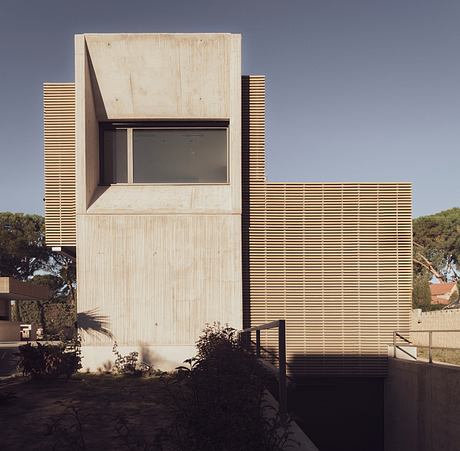
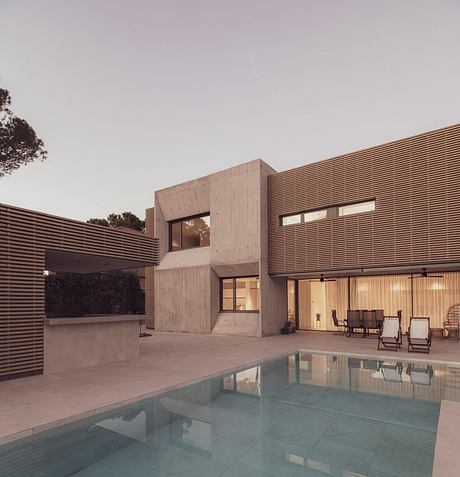
About Single-family House in La Granjilla
A Symphony of Light, Texture, and Nature
Nestled in the pine-covered enclave of La Granjilla, Madrid, the Single-family House is a testament to innovative design. Designed by Molina Architecture Studio in 2022, this home redefines the concept of compact living. It leverages the restrictive space and urban guidelines to its advantage, resulting in a functional, thermally efficient structure that radiates richness in volumes and textures.
This architectural gem dialogues with two primary construction principles: the heaviness of stereotomy and the lightness of tectonics. The former, with its exposed concrete walls and intentional openings, emphasizes solidity. Meanwhile, tectonic construction introduces lightness, employing high-density insulating panels instead of traditional heavy masonry. This interplay creates an engaging mix of shadows and light, blurring the lines between indoor and outdoor spaces.
Inside-Out Harmony
Contrasting its tactile exterior, the interior adopts a neutral palette, illuminated uniformly by innovative top-lighting. This serene backdrop is animated by the personal collections of the inhabitants, reflecting their global journeys. The design cleverly facilitates spatial continuity. Moving panels allow the public areas to morph into a singular, inclusive space, enhancing the home’s adaptability and living experience.
Reflecting the passing day and changing seasons, the house’s façade interacts with the natural light, casting intricate shadows. It stands as a canvas for the surrounding nature, creating a living piece of art that changes with time.
In essence, the Single-family House in La Granjilla by Molina Architecture Studio is more than a dwelling; it’s a dynamic interface between human habitation and the natural world, proving that even within compact confines, architecture can breathe, adapt, and inspire.
Photography by Alberto Amores
Visit Molina Architecture Studio
