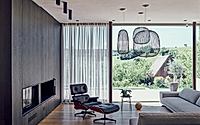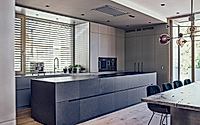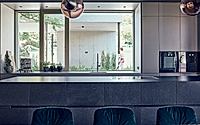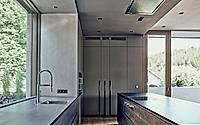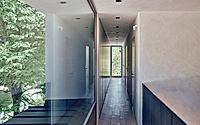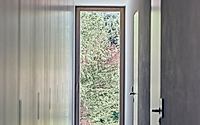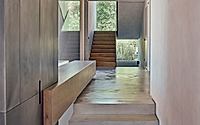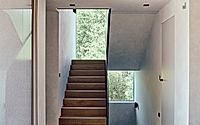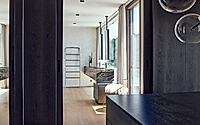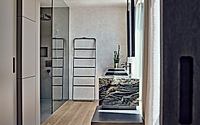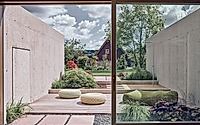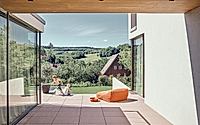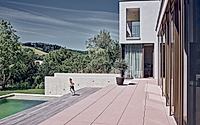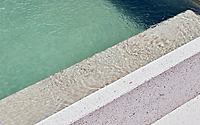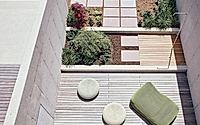House L: Luxury Meets Nature in This Stunning Austrian Home
House L, designed by Superunique Interior Design in Austria in 2022, showcases a luxurious, open-concept house that blurs the lines between interior and exterior. This modern home features a unique blend of high-quality materials, bespoke furniture, and innovative design elements that create an atmosphere of comfort and style, all while offering intimate retreats within its spacious layout.











About House L
Discovering the Essence of House L
In Austria, Superunique Interior Design reimagined residential luxury with House L in 2022. They embraced the client’s vision, translating it into a spacious concept that excels in both openness and private retreats. The design leverages the natural surroundings, integrating them into the living experience through strategic openings.
A Seamless Indoor-Outdoor Connection
The ground floor reveals an awe-inspiring living area connected to a central atrium. The use of floor-to-ceiling glass and monolithic elements seamlessly merges the interior with the lush outdoors. This harmonization is further enhanced by the choice of materials. High-quality wood surfaces and fine textiles in subtle colors enrich the interiors, creating a serene ambiance.
Crafting Unique Interiors with Bespoke Elements
Superunique’s penchant for exclusive materials and custom designs shines throughout House L. The focal point in the bathroom is a “floating” stone washbasin, complemented by burnished steel accents. The kitchen boasts warm-rolled stainless steel and a captivating natural stone island. Each room is a testament to the design team’s ability to blend robust materials in a harmonious dance, from the television room’s monolithic box to bespoke carpentry.
The Wow-Effect of Material and Space Interplay
The interplay of diverse materials against the property’s deliberately structured spaces creates a surprising wow-effect. This design narrative, emphasized by monolithic blocks and thoughtful details, ensures a consistent theme throughout the residence. House L stands as a monument to Superunique Interior Design’s philosophy: creating generously structured spaces that offer both atmosphere and intimacy, proving that sophisticated design can indeed offer comfort and elegance in equal measure.
Photography by ARMIN WALCHER / superunique
Visit Superunique Interior Design
