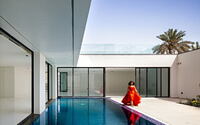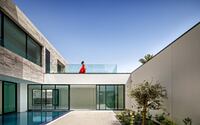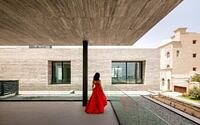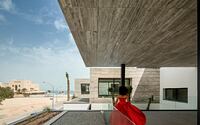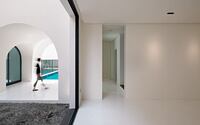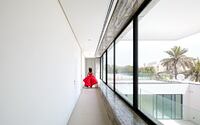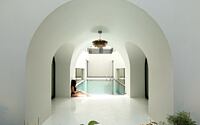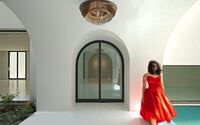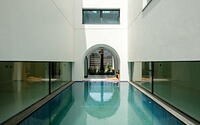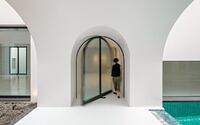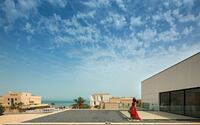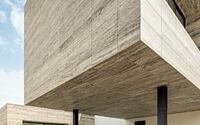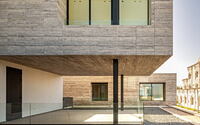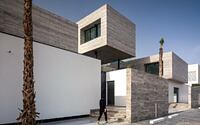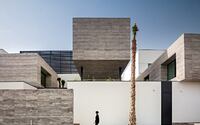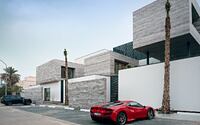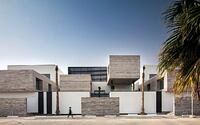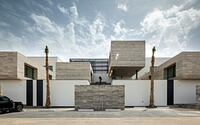Ternion by Studio Toggle
Unveiling Ternion: a striking, modern trio of villas nestled in the heart of Kuwait. This contemporary architectural marvel, reimagined by Studio Toggle in 2020, is a bold reinterpretation of traditional Arab residential design. Fusing passive cooling techniques with the luxury of private pools and gardens, each villa masterfully balances the need for privacy with the desire for community connection.
Beyond the comfort of its secluded spaces, Ternion serves as an oasis in an arid desert climate, harmonizing human comfort with the hot winds and dust storms of the region. With panoramic views, light-filled social spaces, and an array of multi-use areas, this exceptional development redefines residential luxury in one of the world’s hottest climates.














About Ternion
Redefining Suburban Arab Residential Blocks
The architects were inspired to reimagine the contemporary suburban Arab residential district, typically comprised of affluent, independent villas. In a culture where privacy and weather are the principal design elements, residential architecture tends to create impenetrable, introverted structures that capitalize on climate-controlled areas. The project brief required the construction of three independent villas, each boasting private gardens and swimming pools for year-round use. This presented a significant challenge, given Kuwait’s reputation for its arid desert climate – among the hottest worldwide – and frequent dust storms.
Integrating Traditional Cooling Techniques
Although it was impossible to completely avoid the need for active climate control, the architects minimized its use by incorporating traditional passive cooling techniques. By blending these with self-shading massing strategies, the project found its direction, both spatially and aesthetically. Each villa centers around a private courtyard, featuring a swimming pool as a contemporary functional interpretation of a traditional ‘Hosh’ or water feature. The social spaces are grouped around this pool, with full-height glazed windows running the length of the space, facilitating cross ventilation and evaporative cooling when open. The internal glazed walls provide panoramic views of the garden and pools, while the overhanging volumes provide shade from the intense sun, reducing heat gain.
Balancing Privacy and Community
The design resulted in variably stacked prismatic volumes that compose a pixelated or porous massing, striking a harmonious balance between privacy and community. The architecture of the three villas reads as a comprehensive unit, comprising a series of social spaces organized by their varying degrees of openness and privacy. These range from secluded, silent gardens to expansive terraces opening onto the streetscape and vistas beyond. The livable spaces within the volumes revolve around these social areas, defined by function and transparency requirements.
The Expressive Design Language
The monolithic volumes, through their composition, act as frames, shields, or cantilevers, providing shade from the sun, protection from desert winds, and framing endless sea views from multiple perspectives. Usable terraces, sheltered porticos, hidden nooks, and viewing platforms are all integral to the variety of multi-use spaces created by modulating the massing. The expressive volumes of the three villas extend towards each other, creating a streamlined street interface and forming a unified identity for the development. The project, dubbed ‘Ternion,’ serves as a modern experiment in Arabic residential architecture that respects the privacy and exclusivity dictated by social norms while embracing the pleasure of community living.
Photography by Gijo Paul George
- by Matt Watts