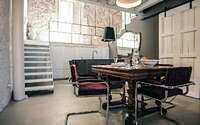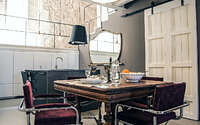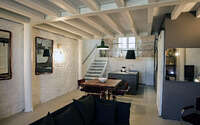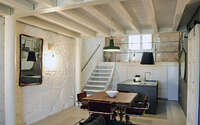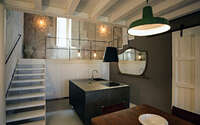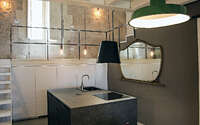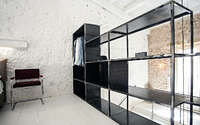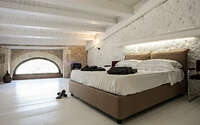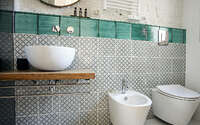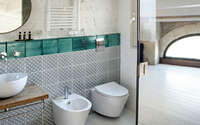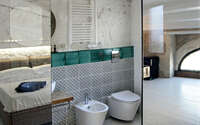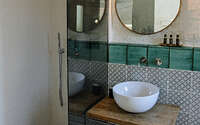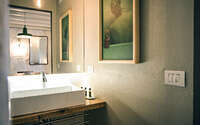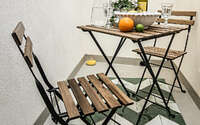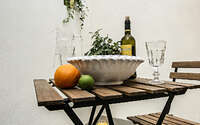Noto Loft by Giuseppe Di Vita
Noto Loft situated in Italy is an old carpentry turned into an inspiring loft apartment by Giuseppe Di Vita of Itinera Studio Associato.










About Noto Loft
Transforming Tradition: A Modern Loft with a Sicilian Soul
In the heart of a Baroque town, a Milanese couple embarked on a unique journey. They enlisted architect Giuseppe Di Vita from ITINERA STUDIO ASSOCIATO to convert an old joinery in Noto SR into a loft. Imbued with the town’s historic charm, the carpentry shop’s transformation was not just an upgrade but an expansion. Consequently, the addition of a mezzanine and an “Arab terrace” significantly increased the living space, celebrating the warm Sicilian light.
A Seamless Blend of Old and New
Preserving its historical essence, the loft maintains its original dual entrances. On the first level, an island now hosts the kitchen, alongside a dining area, living room, and a bathroom with shower and tub. Furthermore, the second level unfolds into a sleeping area, an extra bathroom, and the alluring “Arab terrace.” Significantly, the exterior walls remain exposed, adorned with a thin lime layer. The roof, reimagined with a pitch design, incorporates micro-ventilation between the wooden plank floor, insulation, and iconic Sicilian tiles. Moreover, the first level sparkles with a micro-resin floor, and the mezzanine’s wooden beams are elegantly treated with white stains.
Honoring Tradition in Every Detail
This renovation, under the couple’s directive, skillfully repurposed many old elements. Notably, cement tiles adorn one entrance, resembling a carpet. Additionally, the original front door finds new life in the ground-floor bathroom. Traditional ceramics, used as wall coverings in the second-level bathroom, further echo Sicilian heritage. Finally, the stone washbasin and green copper floor on the terrace uniquely fuse traditional materials with contemporary design, culminating in a space that respects and revitalizes Sicilian traditions.
Photography by Studio Fotografico Ruggieri
- by Matt Watts