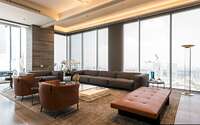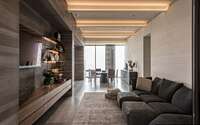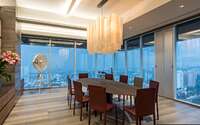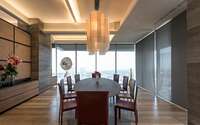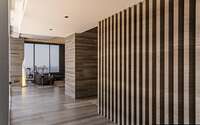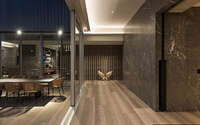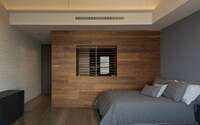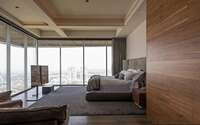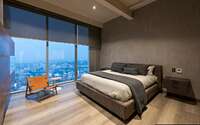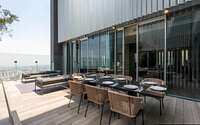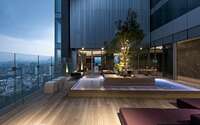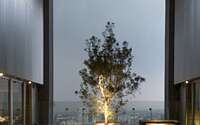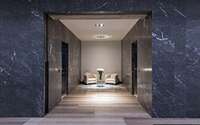Penthouse Altaire 36 by Serrano Monjaraz Arquitectos
Penthouse Altaire 36 is a luxurious penthouse apartment situated in Mexico City, Mexico, ed in 2016 by Serrano Monjaraz Arquitectos.











About Penthouse Altaire 36
Architectural Harmony: Penthouse Altaire 36’s Design Philosophy
Penthouse Altaire 36 brilliantly integrates its architectural program with geometry, focusing on proportion and orthogonality. This approach extends axes parallel and perpendicular to a central garden. Consequently, this garden becomes a focal point, offering a contemplative view of Mexico City and neatly dividing the space into public and private areas.
Elegance in Materials and Layout
In the entrance hall, kassama marble plates beautifully frame the elevators, where public and private zones converge. Furthermore, a simple partition system efficiently divides the penthouse from a small office. Natural light pours in from both the central garden and a spacious terrace, enhancing the ambiance.
The choice of materials reflects a seamless integration of form and function. Marbles, wood floors, and fiber cement panels are meticulously placed, defining each room with distinct textures and shades. Moreover, these materials contribute to a coherent visual narrative throughout the penthouse.
Spatial Dynamics and Light Interplay
Ornament-free communication corridors accommodate a striking sculptural element: two resin-carved wings. This artistic feature gracefully guides visitors to the family’s social area, notably the family room. Here, a monochromatic palette of gray wooden marble and fiber cement panels creates a serene, semi-private space, accented with walnut.
Additionally, the living and dining areas, subtly delineated by a multifunctional element, boast panoramic views. This design, alongside tailored furniture and finishes, cultivates a progression of gray tones, resulting in a sophisticated and elegant atmosphere.
The private section comprises four rooms, each designed for family privacy. The master bedroom, a blend of exclusivity, elegance, and simplicity, features a fireplace and carefully chosen furniture. The secondary bedrooms, designed as rectangular modules, incorporate dressing rooms and bathrooms, with a unique window design that illuminates the space and frames the facade view.
Lastly, the playroom fosters family togetherness with a perimeter bookshelf and finishes that play with light and shadow, emphasizing the materials’ simplicity.
Serrano Monjaraz architects have masterfully crafted yet another elegant and contemporary project. They have paid meticulous attention to every detail, ensuring that each space is both harmonious and functional for the inhabitants.
Photography by Jaime Navarro
Visit Serrano Monjaraz Arquitectos
- by Matt Watts