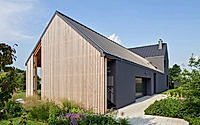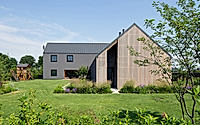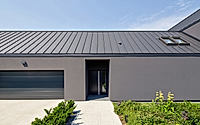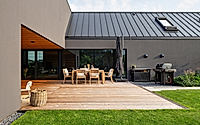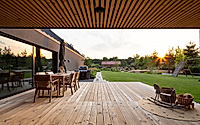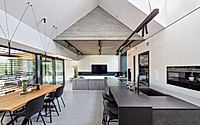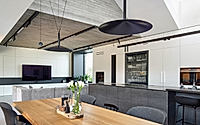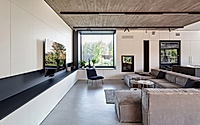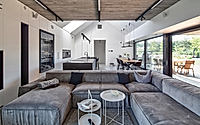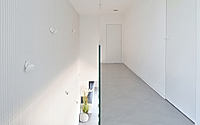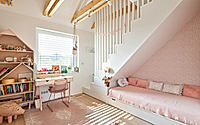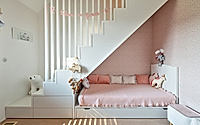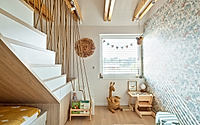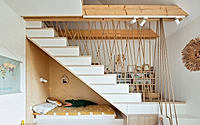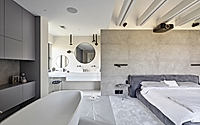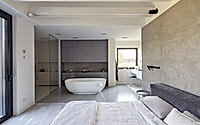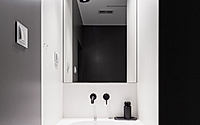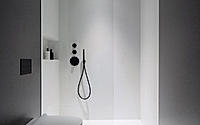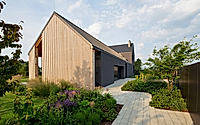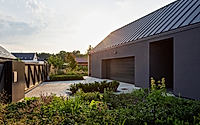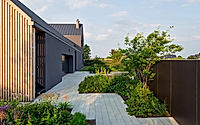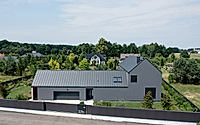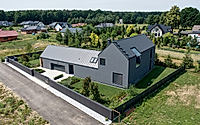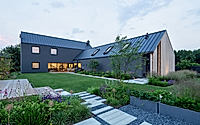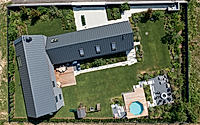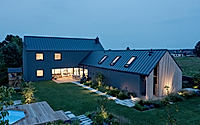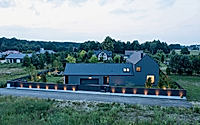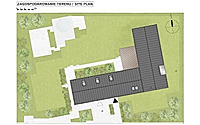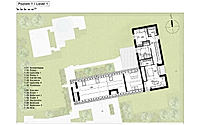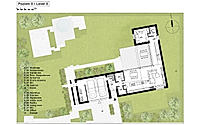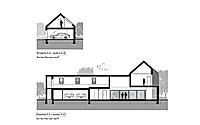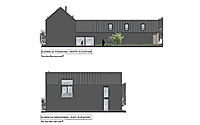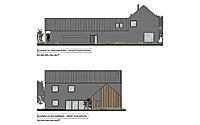Gray House: Poland’s Modern Architectural Marvel in Świerczyniec
Designed by RS+ Robert Skitek in 2021, the Gray House is a modern architectural gem located in Świerczyniec, Poland. This house showcases a monochromatic color scheme, an L-shaped layout for privacy, and smart orientation to maximize sunlight in the garden and terrace areas. The design seamlessly blends indoor and outdoor spaces, creating a cohesive and tranquil living environment.

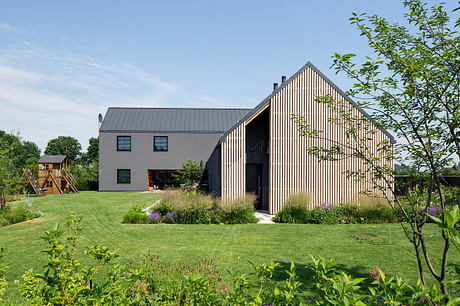
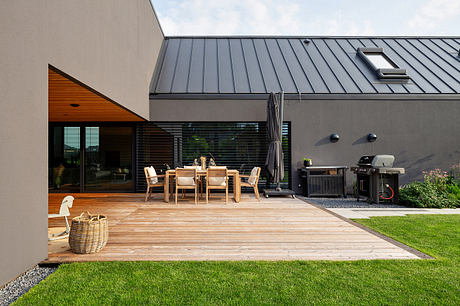
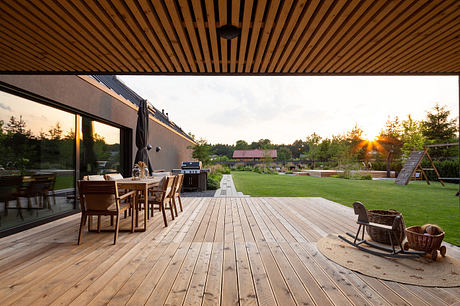
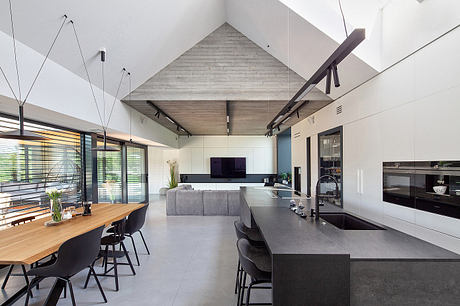
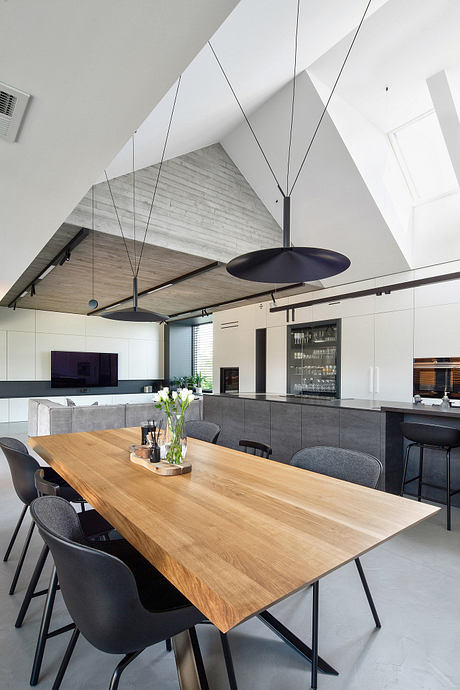
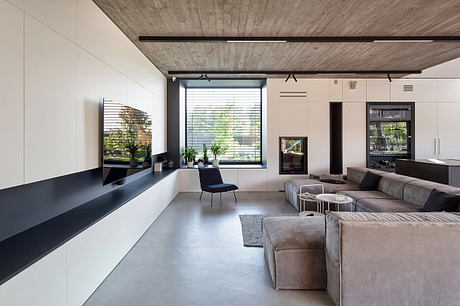
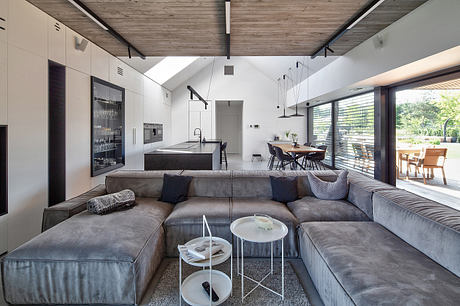
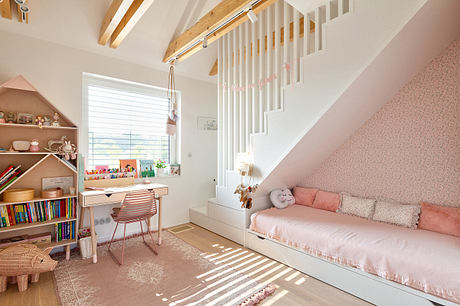
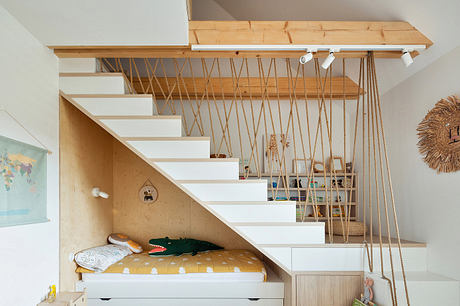
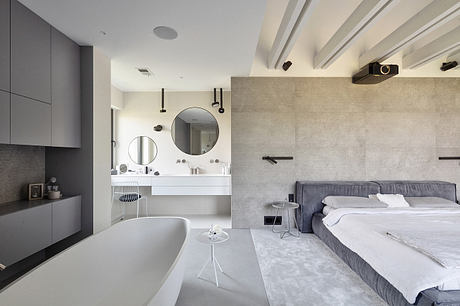
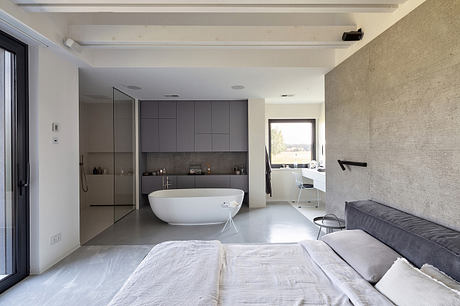
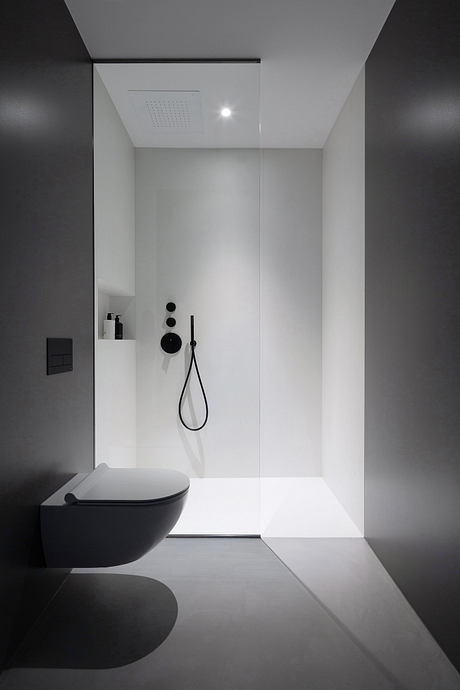
About Gray house
A Modern Haven in Świerczyniec: The Gray House
Designed by RS+ Robert Skitek in 2021, the Gray House stands as a testament to modern architecture in Świerczyniec, Poland. This monochromatic residence rests on a flat expanse, artfully blending with the urbanizing landscape. An L-shaped configuration ensures privacy, as the secluded garden remains hidden from the street view. Furthermore, the ingenious orientation of the building optimizes sunlight exposure, particularly in the garden and terrace areas, enhancing the home’s connection with nature.
Entering from the south, guests are greeted by a dichotomy of form; the structure is a harmonious ensemble of two contrasting heights, each capped with a gable roof. Within the lower section lies a multifunctional space inclusive of a garage, the main entrance, and portions of the living area—an arrangement inviting yet practical.
Seamless Interior Flow: From Common Spaces to Personal Retreats
Venturing inside, we witness continuity in design where the color palette transitions from the exterior to the interior spaces. Stark gray tones interplay with crisp white accents, providing a backdrop of sleek minimalism across the common areas. Here, the open-concept kitchen and dining area become the heart of the home, encouraging interaction and culinary adventures. Adjacent, the living room offers comfort and ease with its plush furnishings and strategic lighting—perfect for both intimate family nights and entertaining guests.
As day transitions to night, the upper level houses the private quarters. The master and children’s bedrooms—a literal and figurative elevation—are bathed in eastern and western light, delivering a daily rhythm of warmth and comfort. In the children’s rooms, playful color contrasts break the monochrome theme, representing the vivacity of youth and imagination.
The Intimate Settings: Bedroom and Baths
In the master suite, elegance meets serenity, with the sleeping area effortlessly spilling into the en-suite bath—boasting transparency and tranquility, with a freestanding tub awaiting to provide the ultimate relaxation. Not just a place of rest, the suite is a personal sanctuary where design and function converge for a holistic living experience.
Lastly, the bathroom exemplifies modern simplicity: dark tones anchor the space, while sleek fixtures and crisp lines mirror the Gray House’s overall aesthetic. Here, functionality is disguised in elegance—a space designed to rejuvenate both body and mind.
This project, in its entirety, goes beyond mere living quarters. The Gray House stands as a marvel where structure meets nature, creating a sustainable ecosystem that thrives with local flora and fauna. It is a masterstroke from RS+ Robert Skitek, tailored to fit the evolving urban landscape of Poland.
Photography by Tomasz Zakrzewski
Visit RS+ Robert Skitek
