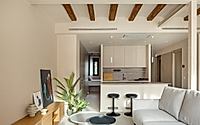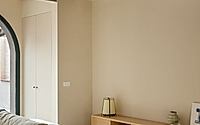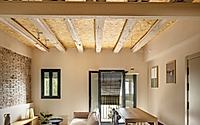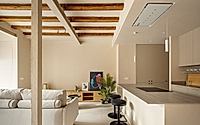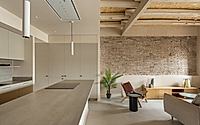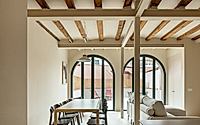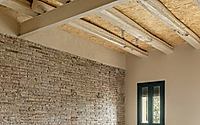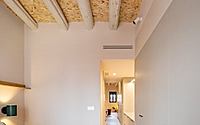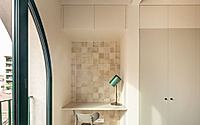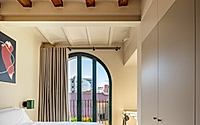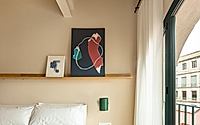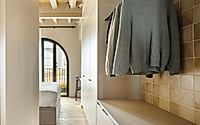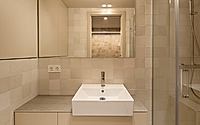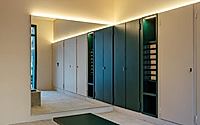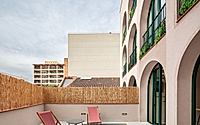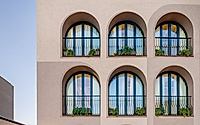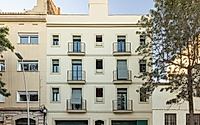B67: Inside Barcelona’s Latest Luxurious Apartment Building
Discover B67, a visionary apartment building project in Barcelona, Spain, redesigned by Nook Architects. This transformation focuses on enhancing street-level interactions, restoring first-floor terraces, and reviving original external views. By intertwining functional living spaces with the architectural heritage, B67 redefines modern urban living in the vibrant 22@ district.

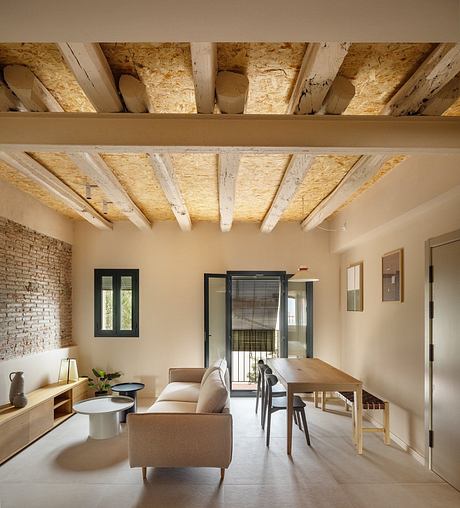
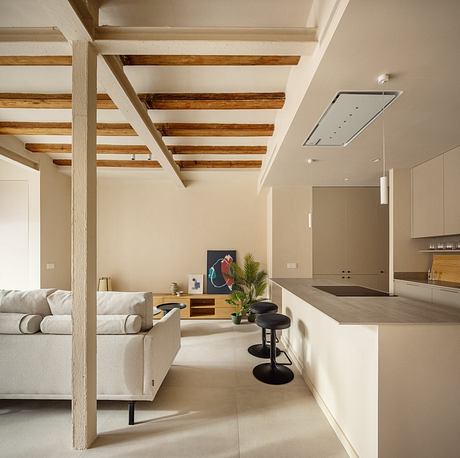
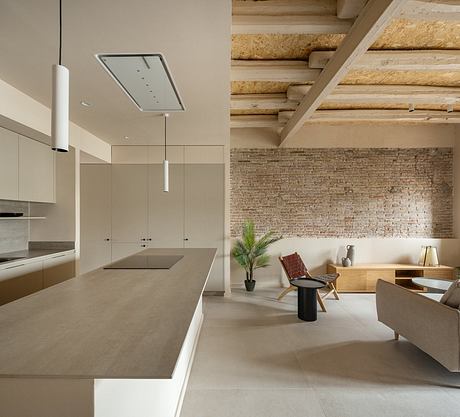
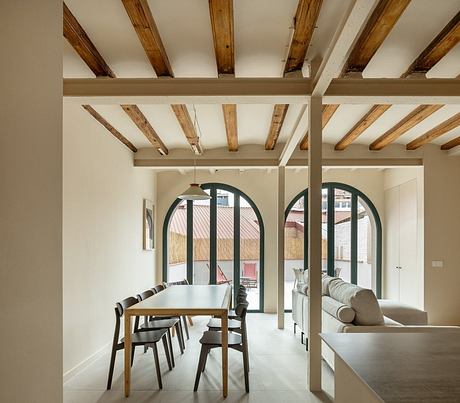
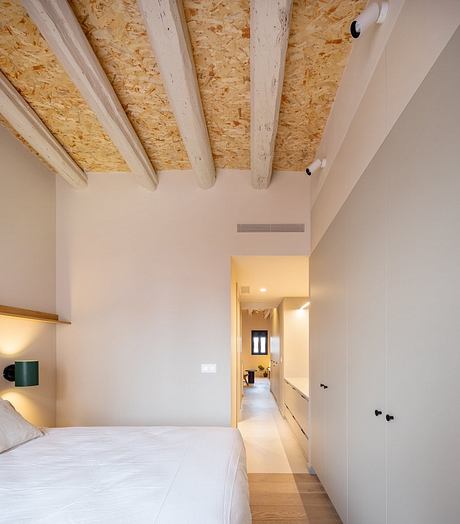
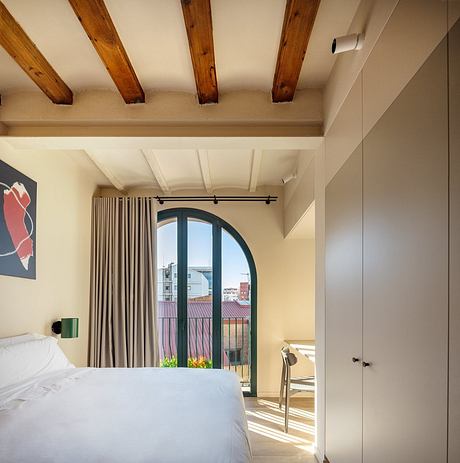
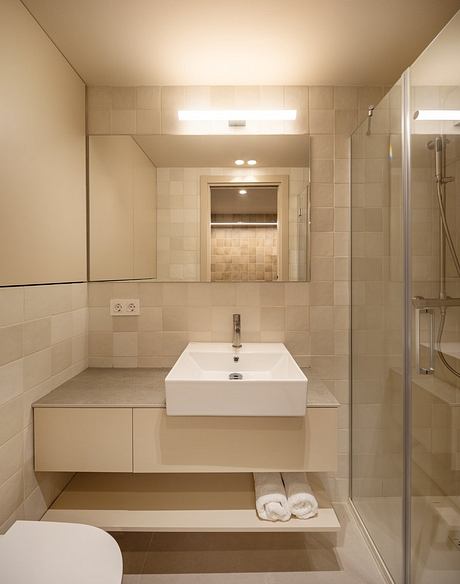
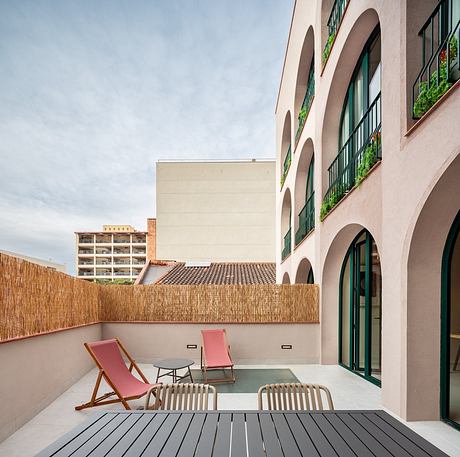
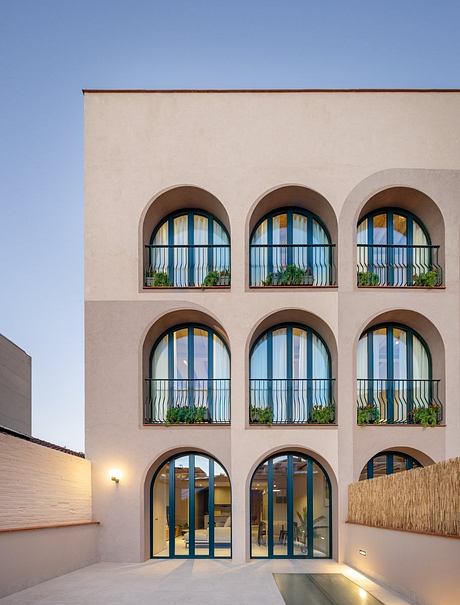
About B67
Reviving Barcelona’s Architectural Charm with B67
In the rapidly evolving district of 22@ in Barcelona, the B67 apartment building stands as a testament to thoughtful architectural rejuvenation. Initially suffering from neglect, the structure harbored potential beneath layers of simple renovations. Nook Architects embarked on a mission to unearth this potential, focusing on revitalizing the building’s interaction with its urban surroundings, reconnecting the first-floor residences with their rear terraces, and restoring the original façade openings.
A Fusion of Old and New
At the ground level, a reimagined space invites the community in. A newly designed vestibule offers organized access to an updated staircase and elevator, achieved by resizing and reconfiguring a pre-existing restaurant. This gateway between inside and out features a central bench and a perforated gate, ensuring transparency and breaking the monotony typically found in older buildings’ lobbies.
The six apartments, arranged around the core amenities of stairs and lift, showcase two layout variations that evolve with the occupant’s needs. First-floor apartments open to intimate rear terraces and feature spacious living areas with an open kitchen, allowing for potential bedroom subdivision. Upper-floor residences, conversely, turn their living spaces towards the street, optimizing views and daylight, with a layout that fits two bedrooms and two full bathrooms.
Mindful Material Selection
The restoration peels back years of simple fixes to reveal the original building materials, paired with contemporary finishes that highlight its unique character. A palette of earthy tones creates a cohesive thread from the entrance lobby to the rooftop, seamlessly blending public and private spaces.
Redefining the Residential Experience in 22@
Nook Architects have not merely renovated a building; they have reimagined the living experience within B67. The project champions flexible living spaces that can adapt over time, ensuring that residents not only dwell but thrive. The introduction of an elevator extending to the roof terrace encourages community interaction and enjoyment of common areas, blurring the lines between private and communal living. Through this comprehensive redevelopment, B67 ushers in a new era of urban living, where the distinction between the building and the cityscape becomes beautifully indistinct, offering a vibrant, interconnected experience for its inhabitants.
Photography by Oriol Gómez
Visit Nook Architects
