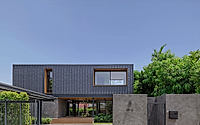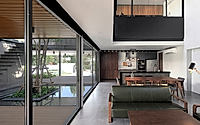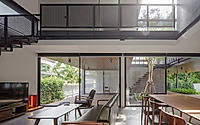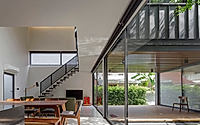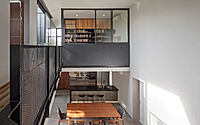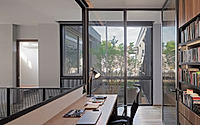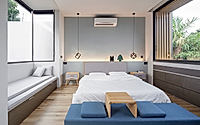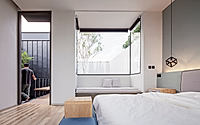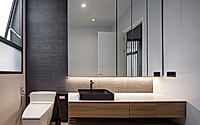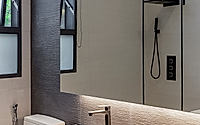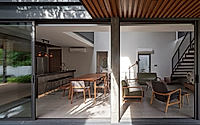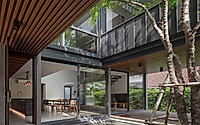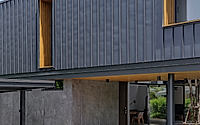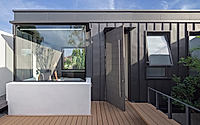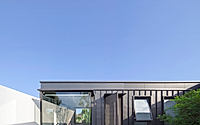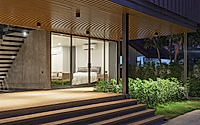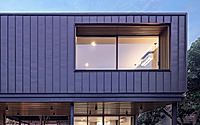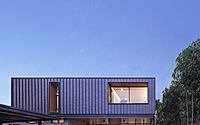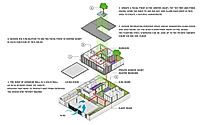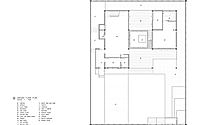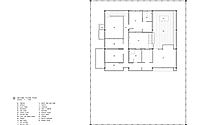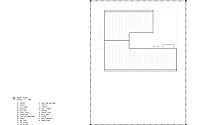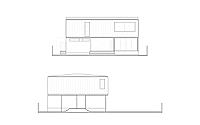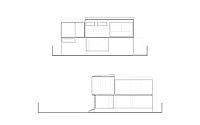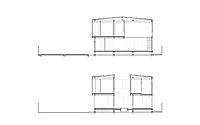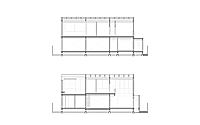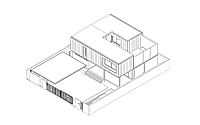MP House: A Modern Family Home Redefined by I Like Design Studio
Discover MP House in Soi Chuan Chuen Park Ville, Thailand, a contemporary home designed by I Like Design Studio in 2019. This house combines compact living spaces with privacy, efficient ventilation, and a natural courtyard, offering a unique retreat within its urban setting.

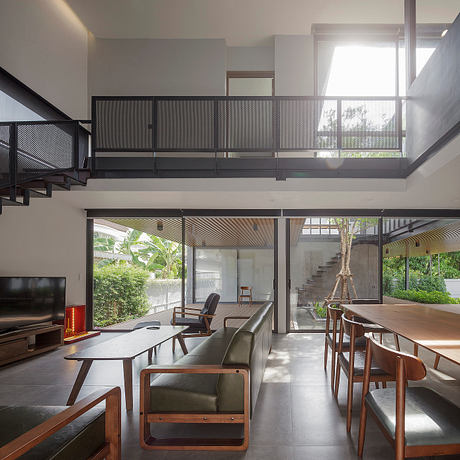
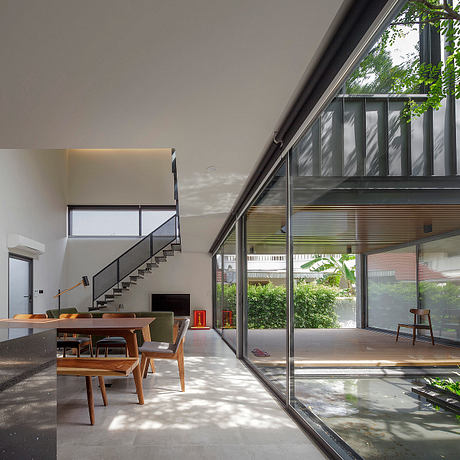
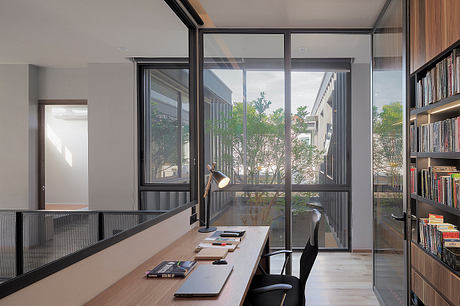
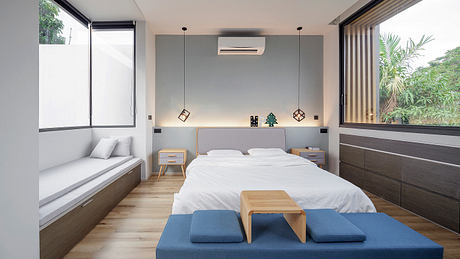
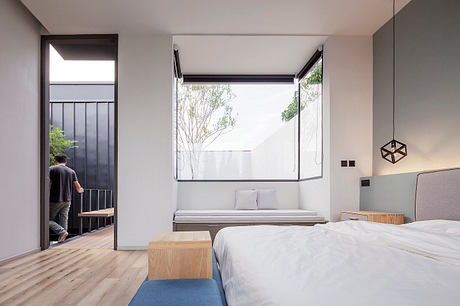
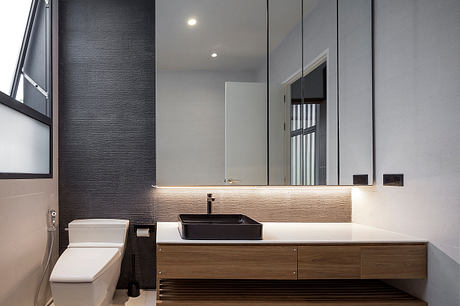
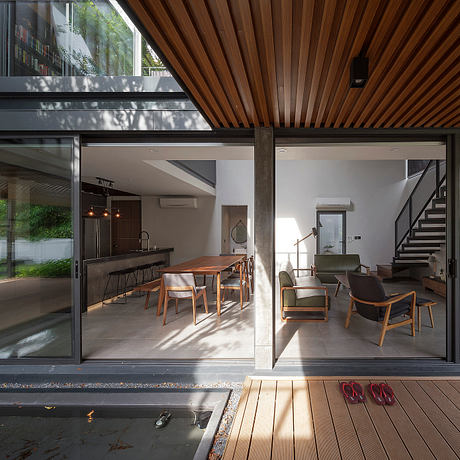
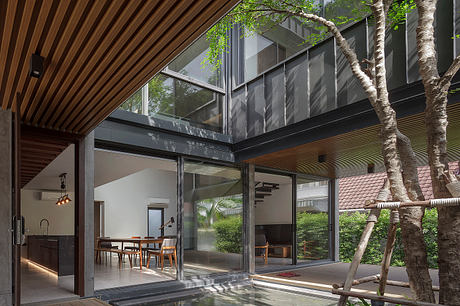
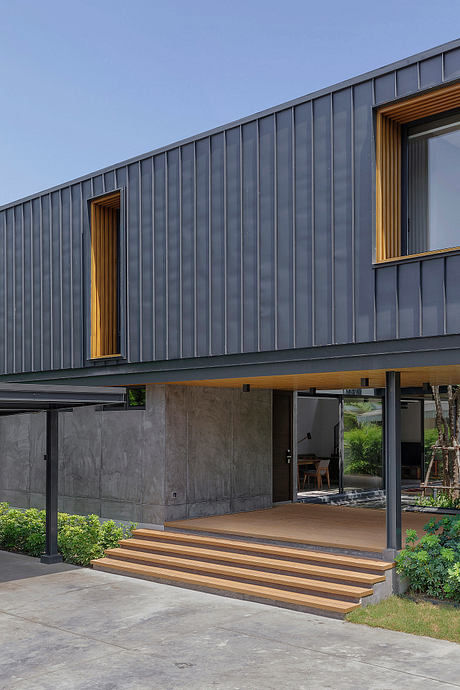
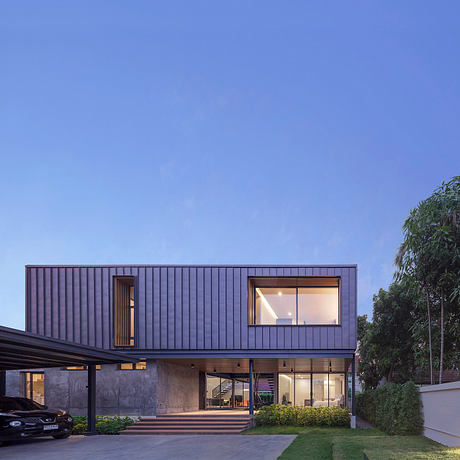
About MP House
Revolutionizing Compact Living: The Creation of MP House
In the heart of Soi Chuan Chuen Park Ville, Thailand, MP House emerges as an innovative solution to modern urban living. The challenge was clear: transform an inherited land, previously hosting an old family house, into a compact yet expansive new home. I Like Design Studio, in 2019, accepted this challenge with a clear vision—to design a residence that embraces privacy, efficient use of space, and a seamless blend with nature.
The house’s layout is ingeniously split into two main parts. One serves as the owner’s sanctuary, equipped with essential living spaces and personal rooms including a master bedroom, a kid’s bedroom, a work space, and a unique music room. The other part stands ready to welcome guests, maintaining a high degree of separation to ensure privacy for all. This distinct separation fosters a sense of togetherness while honoring individual space.
An Oasis of Privacy and Light
At the core of MP House’s design philosophy lies the desire to shield its inhabitants from the external environment, physically and visually. However, this does not come at the cost of the house’s connection with nature. The designers have masterfully created an enclosed outdoor space, featuring a pond and strategic tree placement. This area, enriched by an open-roof design, allows natural elements like rain and sunlight to penetrate, creating a calming, natural court visible from every room.
The innovative use of windows and voids minimizes heat gain while upholding the principles of good ventilation and privacy. A floating steel staircase not only serves as a functional element but also as a visual connector to the lush garden and balcony above, enhancing the interaction between indoor and outdoor spaces.
Reclaiming the Night Sky: A Tranquil Escape
The second-floor garden and deck area epitomizes privacy and tranquility. Conceived as a secluded retreat adjacent to the master bedroom, it’s the perfect spot for nighttime relaxation and stargazing, away from the hustle and bustle of the city life. This space, surrounded by high walls and filled only with the essentials—greenery and seating—allows residents to unwind in the presence of nature and the vast night sky.
MP House represents a thoughtful reimagining of the modern family home. Through its compact yet flexible design, emphasis on privacy, and harmonious integration with natural elements, it sets a new standard for residential architecture in urban settings.
Photography courtesy of I Like Design Studio
Visit I Like Design Studio
