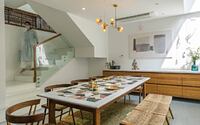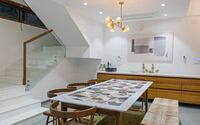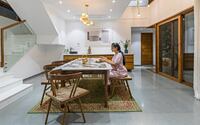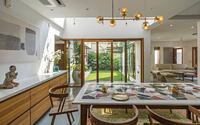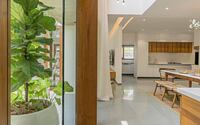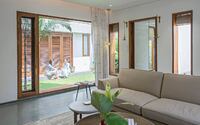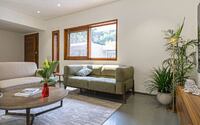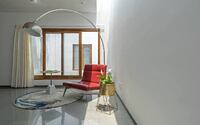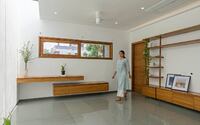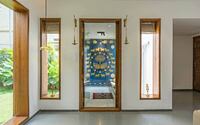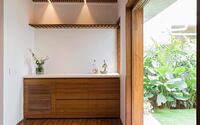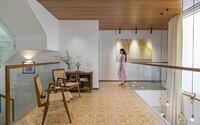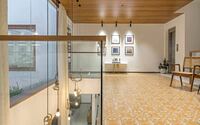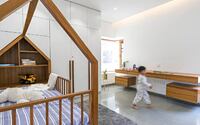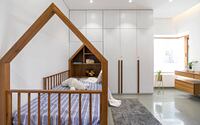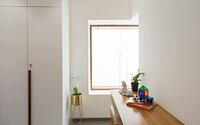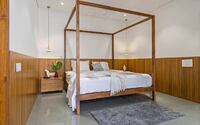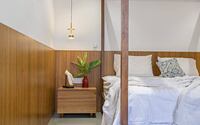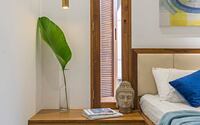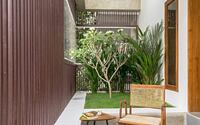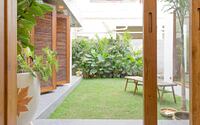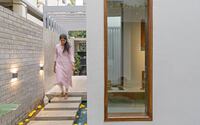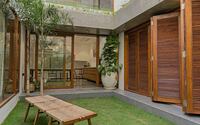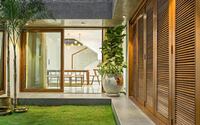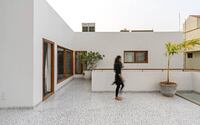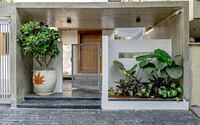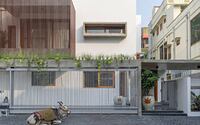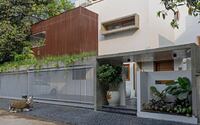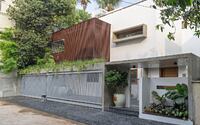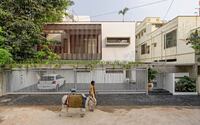The Courtyard House by Urban Narratives
The Courtyard House situated in Hyderabad, India, is a modern home designed in 2020 by Urban Narratives.



















Description
The Courtyard House is nestled within a peaceful suburb in Kukatpally, located in the northwestern part of Hyderabad, Telangana. The project site is east-facing and measures 52 x 65 ft in a well-known residential neighbourhood. The client requirements stated that the family wanted to have easy access to each other at all times. Furthermore, as the family is composed of three generations, the design had to accommodate the playfulness of children, the rigour of the middle-aged and the grace of retirement into a single-family unit.
Residential units surround the site on three sides and restrict the viewpoints, creating obstacles to lighting, ventilation and hindering indoor air quality. Another challenge was to make the house Vastu compliant, which also set specific guidelines for the zoning. Considering these requirements and restrictions, the designers realised that if they could not surround the house with nature, they could surround nature with the house – giving rise to the courtyard house.
Learning from the ancient Chettinad Architecture in Madras, it became evident that integrating a courtyard was one of the most efficient methods for obtaining views, ventilation, and light while also connecting the residing family with nature. Introducing the courtyard house also helped create a balance between the built and unbuilt spaces. The circulation is designed through a play of voids throughout the site. Thus, a controllable environment emanated from the same, where one could feel safe and not overwhelmed while enjoying the space.
The visual connection formed between spaces enhances interaction among the family members, and the courtyard became a datum that connected all the levels of the house, visually and spatially. Additionally, the house is surrounded by a slim waterbody that leads to the family temple. Stepping stones on the water create the illusion of floating as they guide you to a quieter, more spiritual backyard.
The natural materiality is another enticing aspect of the design. Wood and white walls complement each other, while an exposed concrete finish adds depth to the details. The entire house is floored with Kota stone; the master bedroom on the first floor is an exception where hand-made cement tiles are used for the flooring. The outdoor areas have Kadapah stone flooring. The house is in vogue yet employs minimal interiors with niches for all the utilities required. The wood used is a 300-year-old reclaimed solid teak wood making the sombre texture of the finishing another noticeable design feature. The balcony on the first floor with a tree acts as a transition between the exterior and interior.
Photography courtesy of Urban Narratives
Visit Urban Narratives
- by Matt Watts