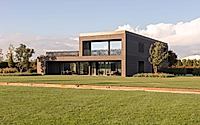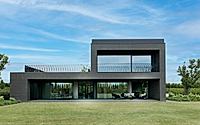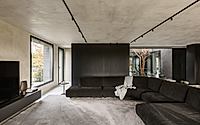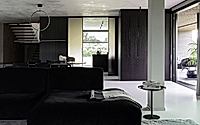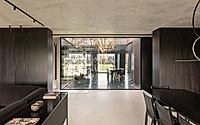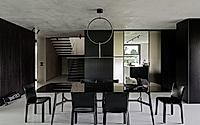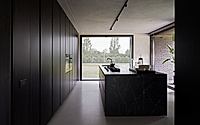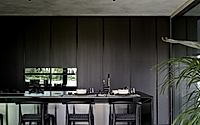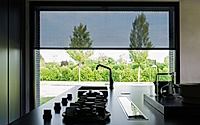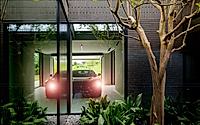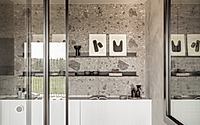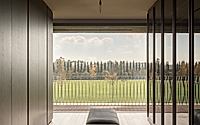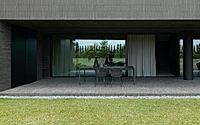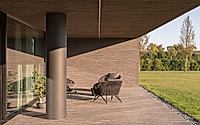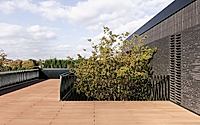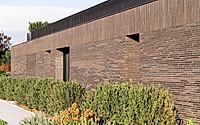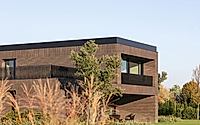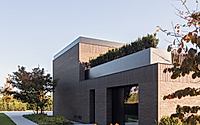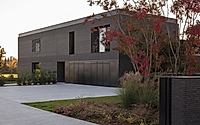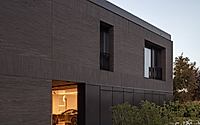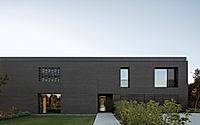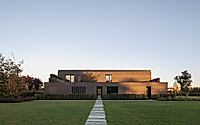230 Park Villa: A Modern Jewel Amidst Trebaseleghe’s Greenery
Discover 230 Park Villa, a sophisticated brick house in Trebaseleghe, Italy, designed by MIDE architetti. Unveiling in 2023, this two-story marvel blends modern living with panoramic park views. Delight in its open-space, south-facing design, and seamless indoor-outdoor connection, promising a unique elegance amid nature’s splendor.

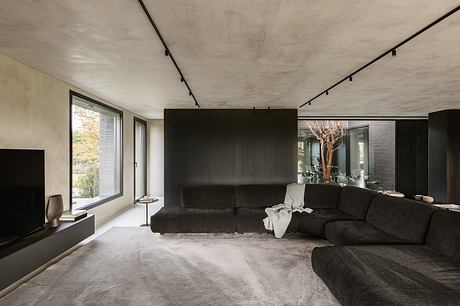
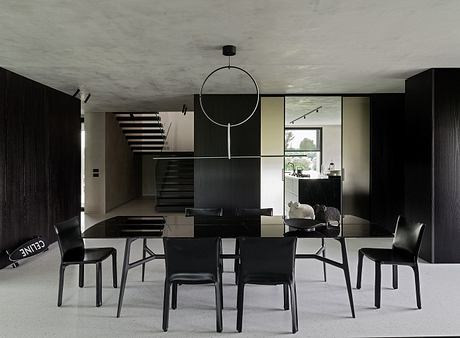
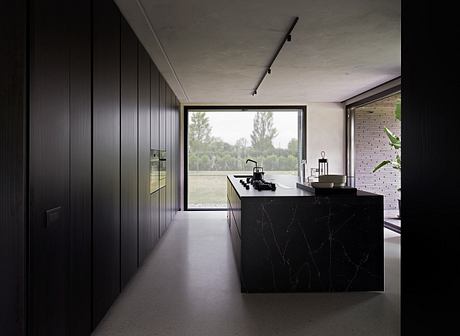
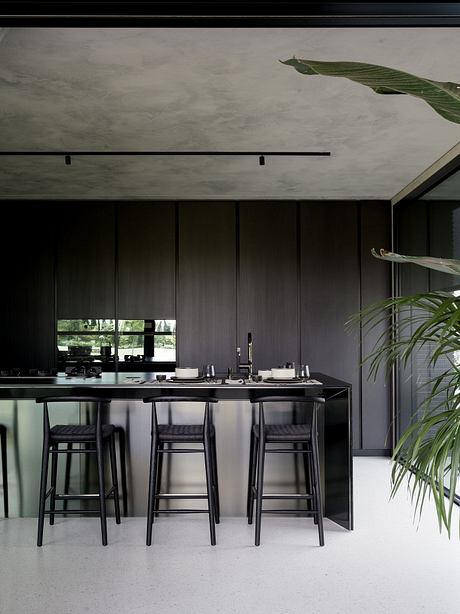
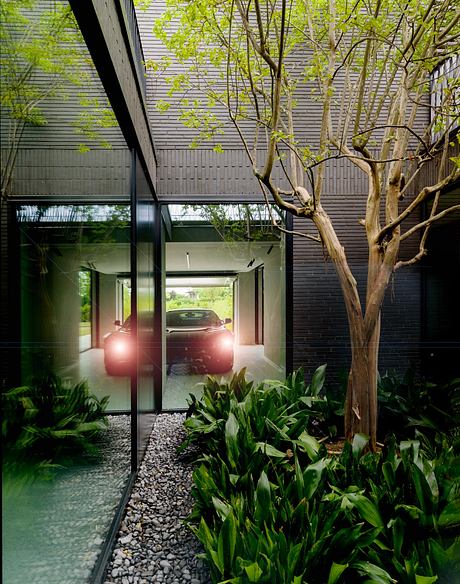
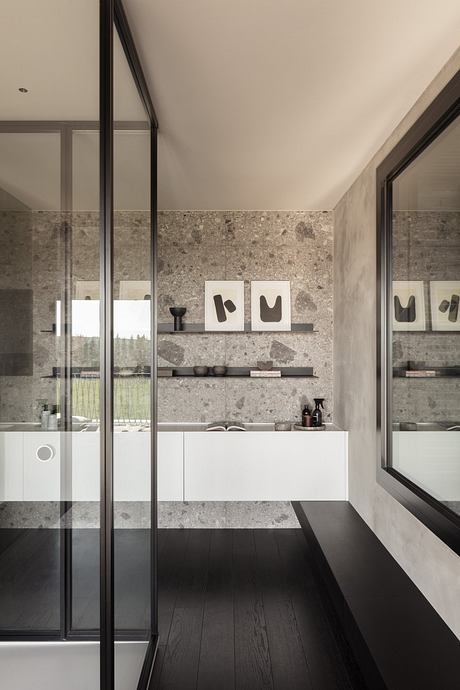
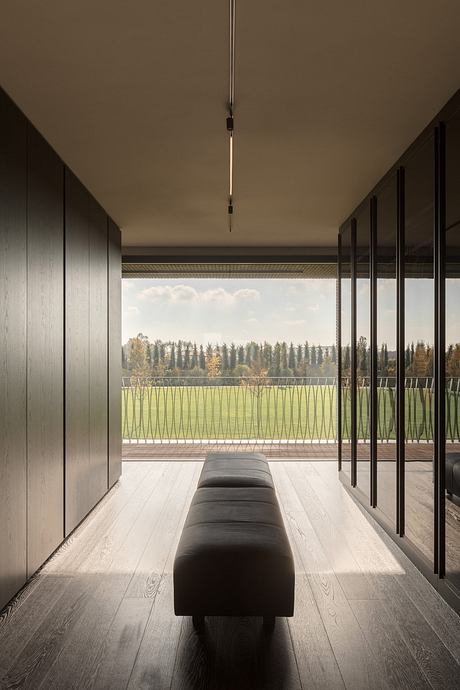
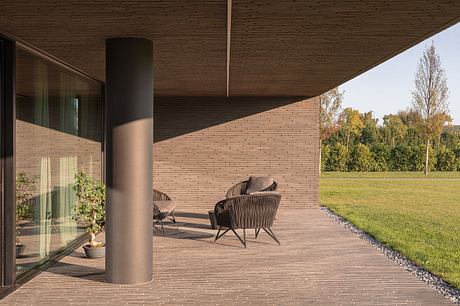
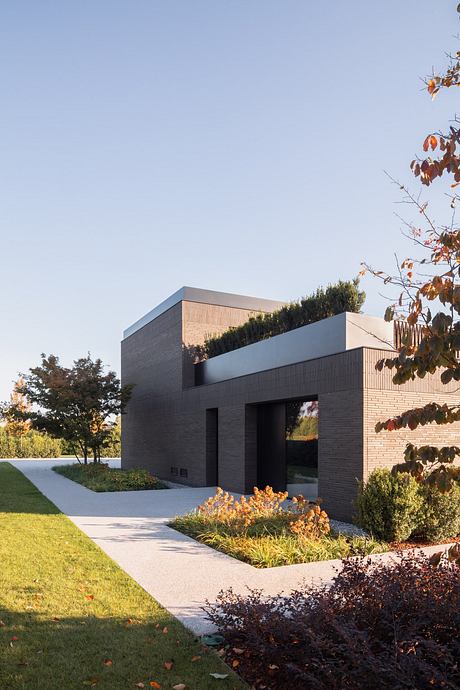
About 230 Park Villa
Sleek Sophistication Meets Natural Splendor
Nestled in the lush landscapes of Trebaseleghe, Italy, the 230 Park Villa presents a symphony of architecture and nature. Designed in 2023 by the esteemed MIDE architetti, this brick two-story house showcases the harmony between sophisticated design and verdant surroundings. Large windows invite residents to bask in the panoramic park vistas, a defining feature of this elegant abode.
A Seamless Indoor-Outdoor Transition
Upon entering, the south-facing open-space exudes warmth, its vast windows casting sunlight across the terrazzo flooring. The large porch extends the living room into the garden, creating an airy, fluid living experience. Indoors, the sleek lines of the modern furniture contrast with the natural light, emphasizing the villa’s deliberate minimalism. Here, conversations flow as freely as the space itself.
Intimate Corners of Light and Luxury
Ascending to the upper level, the private quarters reveal a clever separation from the social areas. The study-room offers tranquility for reflection, while the bedrooms, including one with an en-suite exposed shower, offer private sanctuaries of comfort. Each room connects to the panoramic terrace, a space designed for moments of introspection or enjoying dusk’s soft glow on the horizon.
In every corner of 230 Park Villa, from the inner patio linking the indoors with the garage, to the elegant alignment of living, dining, and cooking spaces, MIDE architetti’s vision of linking modern living with nature’s canvas shines through. Exposed brick, wood elements, and the surrounding park’s beauty culminate in a residence that redefines elegance.
Photography by Alberto Sinigaglia
Visit MIDE architetti
