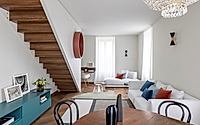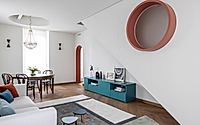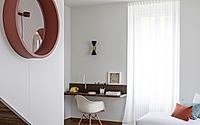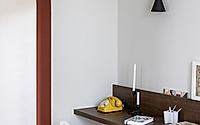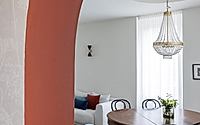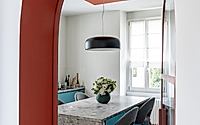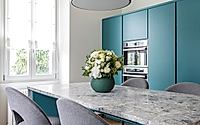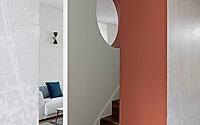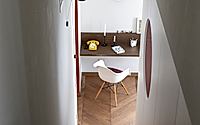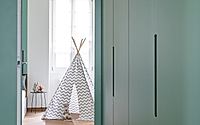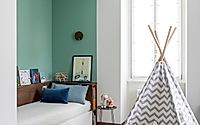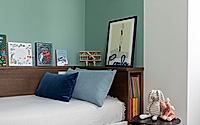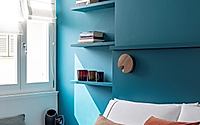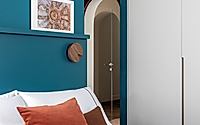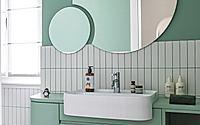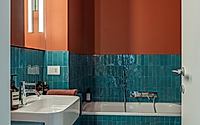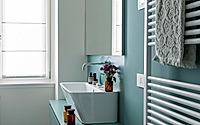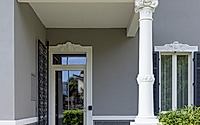Sarnico House: A Modern Twist on Eclectic Lakeside Living
Discover the reimagined Sarnico House, a period villa designed by Lupettatelier in 2023, nestled in Sarnico, Italy. This early 20th-century home, sitting quietly by Iseo Lake, showcases a refreshing blend of eclectic design and vibrant colors, influenced by the lake’s saturated hues. The renovation emphasizes a harmonious balance between the villa’s historical charm and modern flair, featuring a two-level layout with the living area downstairs and an intimate sleeping area upstairs. Perfect for those enchanted by where past meets present.

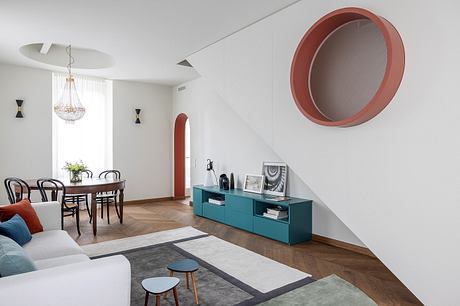
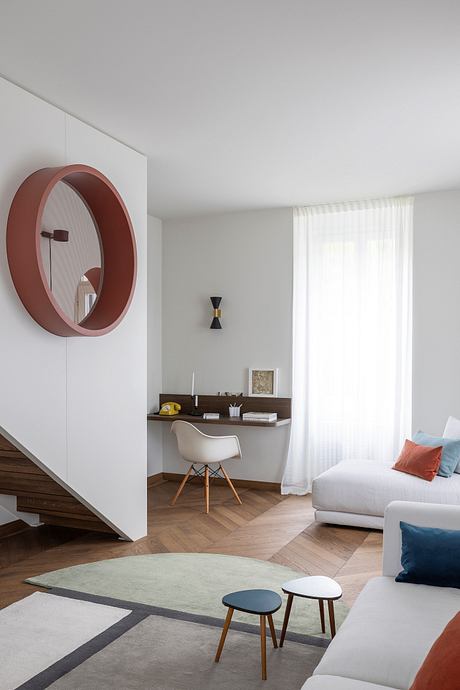
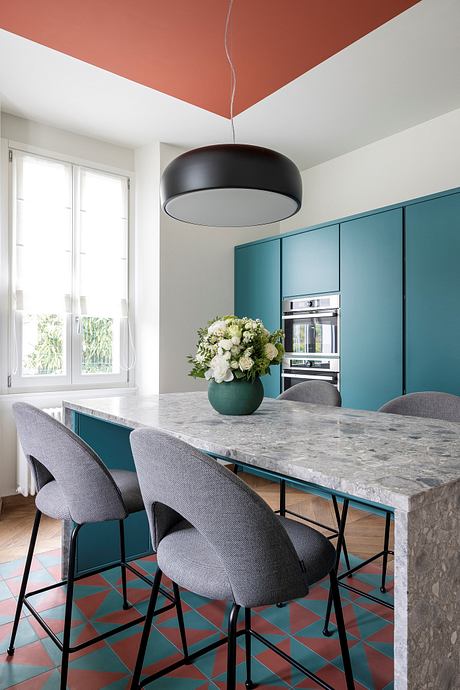
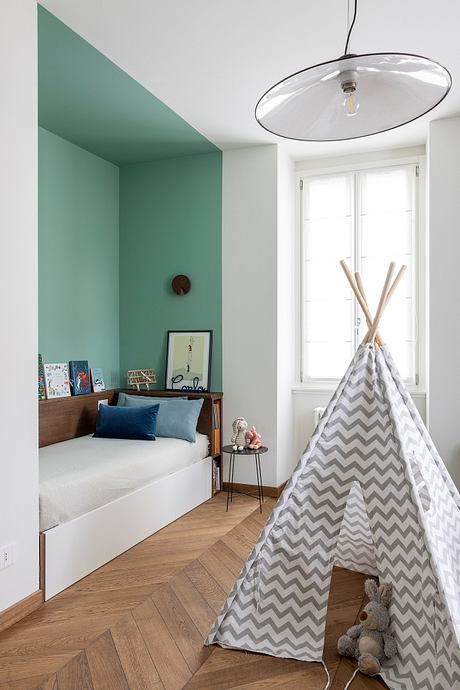
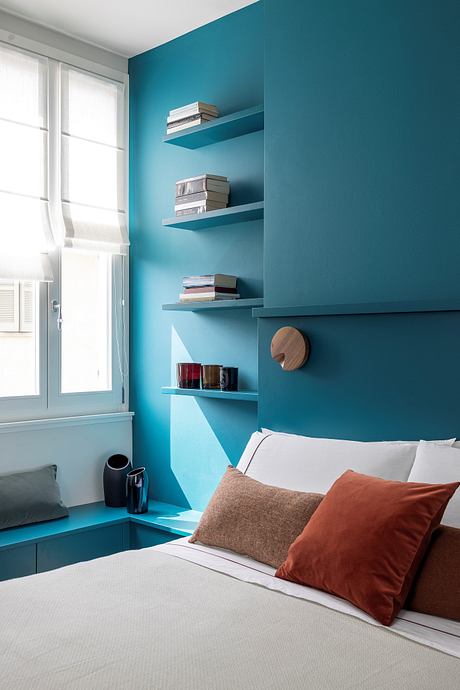
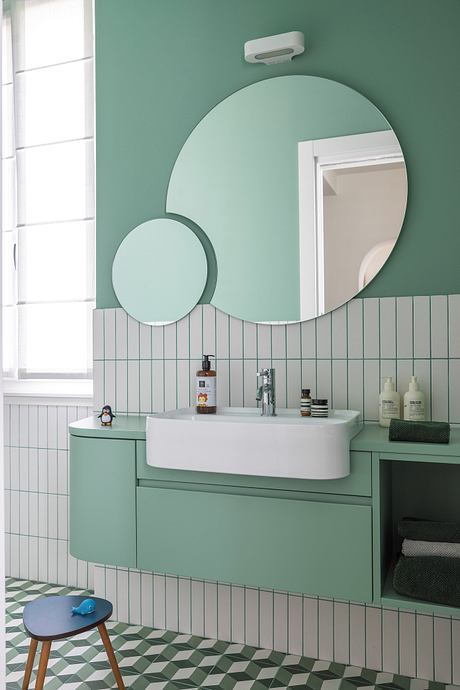
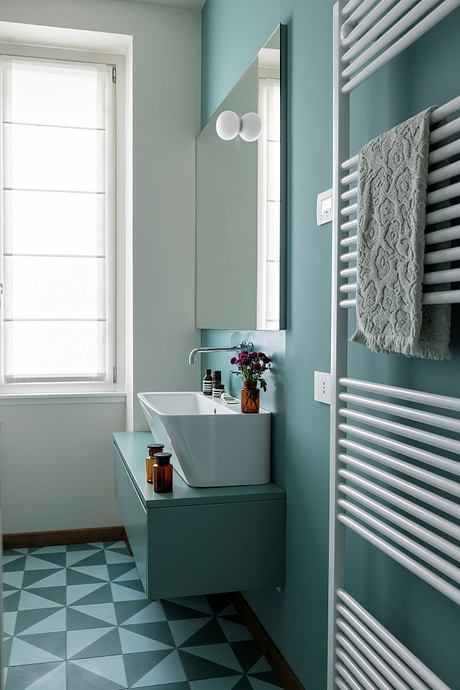
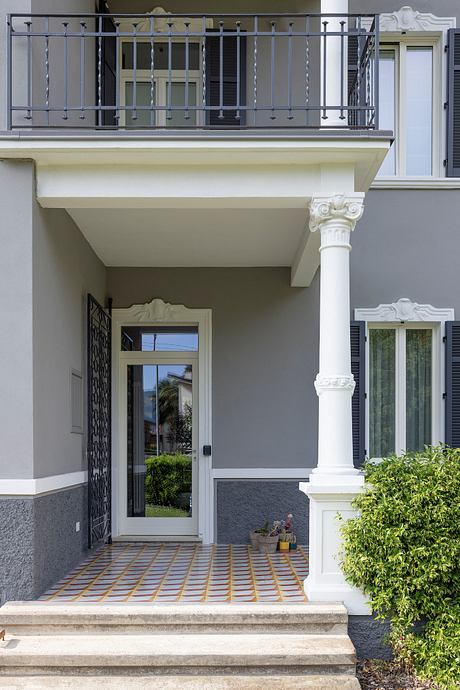
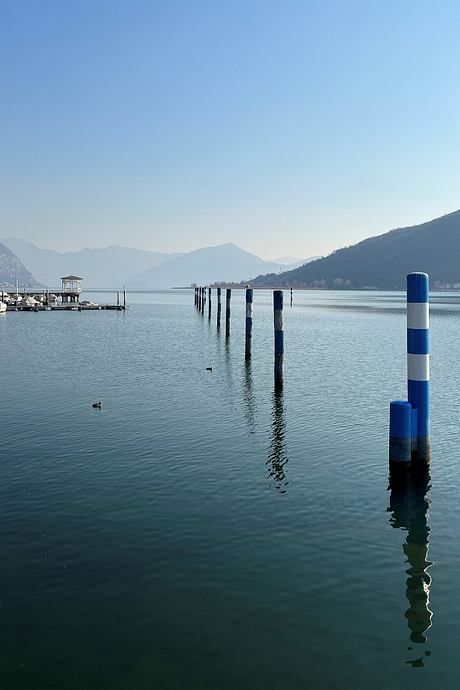
About Sarnico
Reviving the Grandeur of Sarnico
Nestled along the serene shores of Iseo Lake, the Sarnico villa, designed by Lupettatelier in 2023, captivates with its historic charm refreshed with modern eclecticism. Approached as a labor of love by a young couple, this early 20th-century abode bathes in a color palette inspired by the lake’s vibrant hues, a tribute to the nearby Land Art piece, The Floating Piers.
Entering this enchanting residence, the ground floor unfolds into a living area that exudes sophistication. Polished herringbone flooring paves the way through a carefully curated space where minimalist furniture and bold colour accents harmonize. The centerpiece, a striking staircase, leads the eye upward, proclaiming its architectural significance. Elegantly contrasting textures and shades, from the crisp white walls to the rich wooden treads, convey an elegant yet inviting ambiance.
Eclectic Interiors with a Local Flair
In the dining area, the journey continues around a welcoming wooden table, crowned by chic, contemporary lighting. A symphony of colors dances around the room, infusing the space with life and energy. Vibrant turquoise storage units suggest a playful yet refined aesthetic, seamlessly marrying the home’s period features with spirited modern touches. Here, design tells a story, bridging the old and the new, the austere and the whimsical.
A turn of the corner reveals a kitchenette bursting with personality. Bold teal cabinetry and patterned floor tiles exude confidence and style, set against a backdrop of soft coral tones. This space captures the essence of Sarnico’s romantic environment, interpreting its natural beauty within the home’s historic walls.
Intimate Spaces and Artistic Touches
As one ascends to the private sanctum of the upper level, intimate spaces emerge. A child’s room adorned with playful patterns and soothing colors offers a sanctuary for imagination and rest. Nearby, the master bedroom extends an invitation to tranquility. Striking blue built-in shelves create a visual dialogue with the peaceful surroundings, offering a bespoke touch that redefines the term ‘restful retreat.’
Even in the washrooms, artistry reigns. Circular mirrors echo the organic forms found in nature, complemented by geometric tiling that pays homage to the local craftsmanship. Each meticulously chosen detail in these most private of spaces speaks to Lupettatelier’s ethos of marrying function with unadulterated allure.
Every turn within the Sarnico residence weaves a narrative of remembrance and reinvention, a space shaped by its heritage yet boldly claiming its place in the contemporary design sphere. It is here where the past’s echoes are celebrated, and the present’s vibrant energy is welcomed—an architectural masterpiece reborn.
Photography by Cristina Galliena Bohman
Visit Lupettatelier
