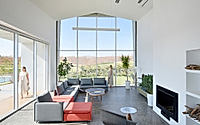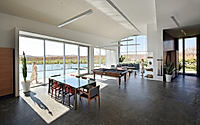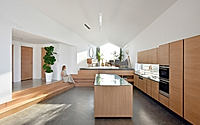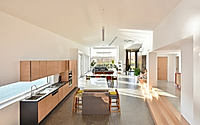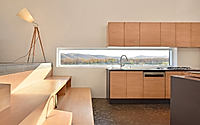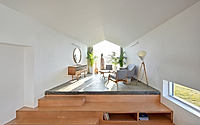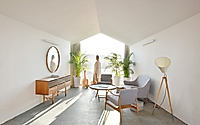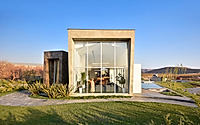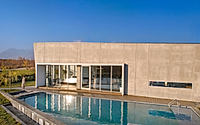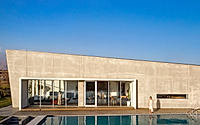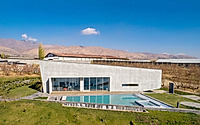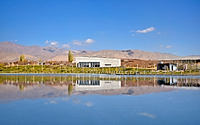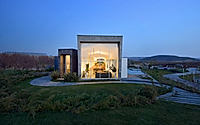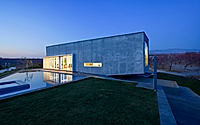Daarsib Villa: A Serene Getaway Amidst Iran’s Apple Orchards
Designed by Deed Studio-UAE in 2020, Daarsib Villa stands as a private haven in Damavand, Iran. Nestled within an apple orchard, this villa invites tranquility, reflection, and intimate gatherings. It skillfully combines minimalist design with the natural rhythm of its surroundings, offering sweeping views and a serene atmosphere for residents to connect with nature and themselves.

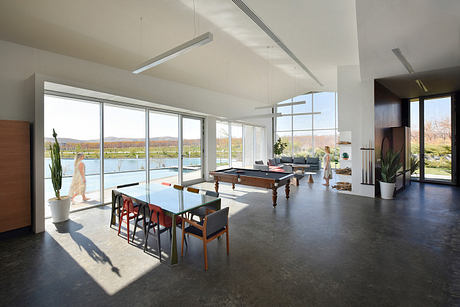
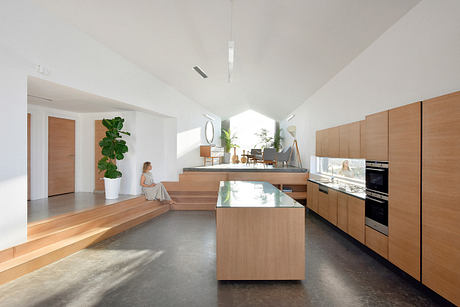
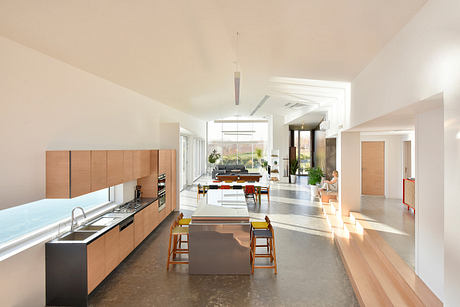
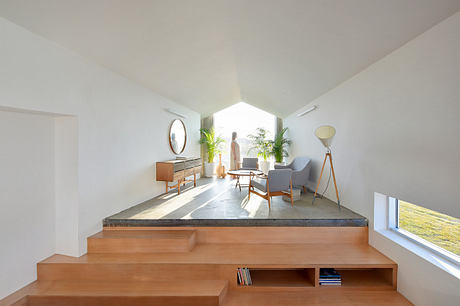
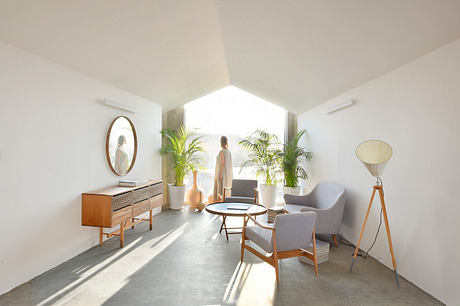
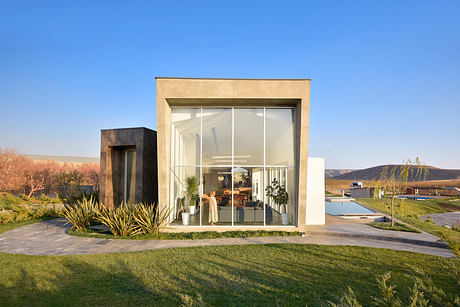
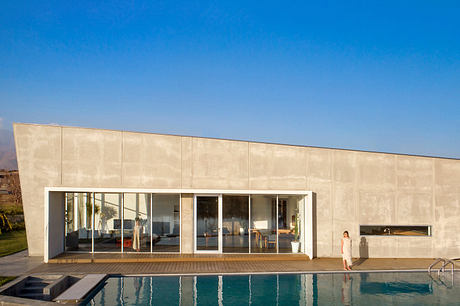
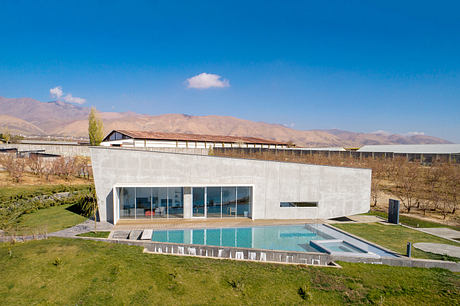

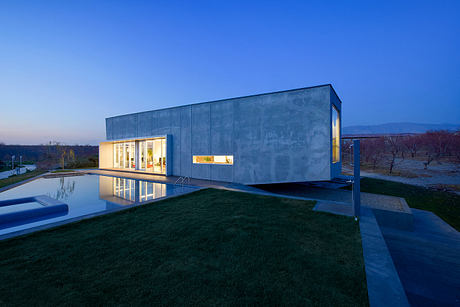
About Daarsib Villa
A Tranquil Retreat Amidst Nature
Daarsib Villa, conceived by Deed Studio-UAE in 2020, serves as a peaceful escape in the heart of Damavand, Iran. Surrounded by an expansive apple orchard, this villa is more than a house; it’s a sanctuary designed for moments of reflection and close gatherings. Inspired by the natural formation of apple blossoms, Daarsib Villa harmonizes with its environment, offering a unique living experience.
Minimalism Meets Nature
The villa’s design emphasizes simplicity while fostering a profound connection with the surrounding landscape. Through three distinct units, the villa combines a spacious living area with panoramic views, a private bedroom section, and a central cube-shaped corridor seamlessly integrating these spaces. This layout encourages exploration and interaction between the interior spaces and the natural beauty outside.
An Architectural Gem That Breathes With Its Environment
Daarsib Villa is not just a structure but a thoughtful blend of architecture and nature. The expansive windows and strategic placement of living spaces allow residents to witness the beauty of changing seasons, the growth of the apple trees, and the majestic mountains in the distance. This villa is a place where one can find solitude and peace, yet feel connected to the vast world beyond its walls.
By embracing a minimalist design approach, Daarsib Villa stands as a testament to the beauty of simplicity and the deep bond between human and nature. This architectural gem invites its inhabitants to slow down, reflect on the passing of time, and cherish the serene atmosphere of their surroundings.
Photography courtesy of Deed Studio-UAE
Visit Deed Studio-UAE
