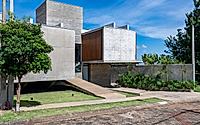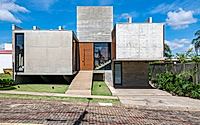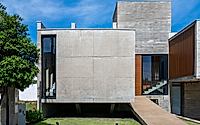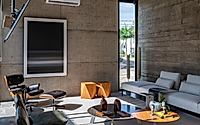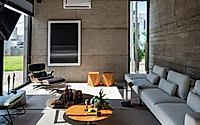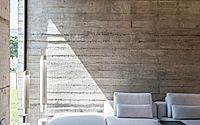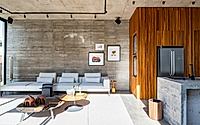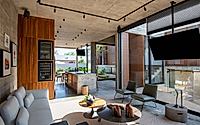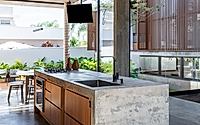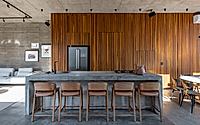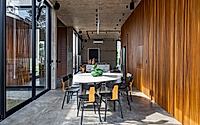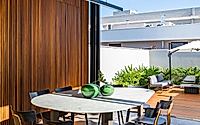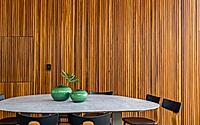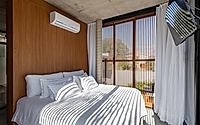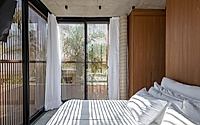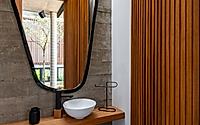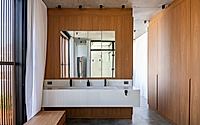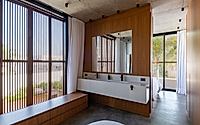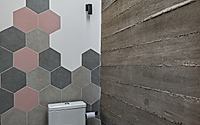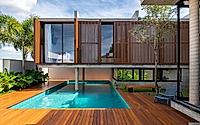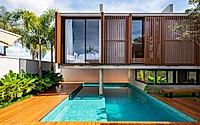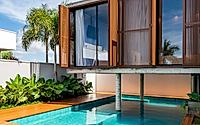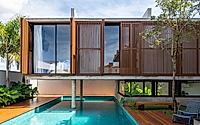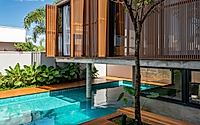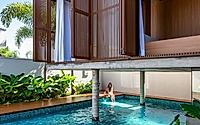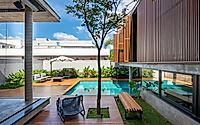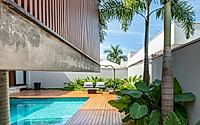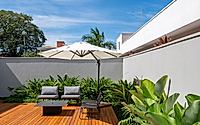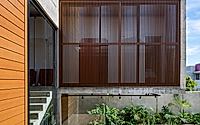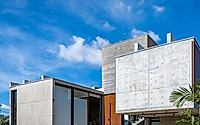Casa Pátio: The Art of Utilizing Concrete in Contemporary Homes
Casa Pátio, designed by Caio Persighini Arquitetura & Design in 2022, stands as a beacon of innovative architecture in Araraquara, Brazil. This house cleverly integrates the unique terrain to offer distinct levels of living space, including a home brewery. With its modern concrete structure and strategic use of brises for privacy, Casa Pátio redefines the luxury residential experience.

Introducing Casa Pátio: A Harmonious Blend of Architecture and Nature
Casa Pátio, designed with profound insight by Caio Persighini Arquitetura & Design, is a striking embodiment of contemporary architecture nestled in Araraquara, Brazil. From its inception, the project aimed to balance the needs for spacious living while embracing the outdoors. This resulted in a home that not only offers luxurious living spaces but also celebrates the terrain’s natural slope to create a multi-leveled architectural marvel.
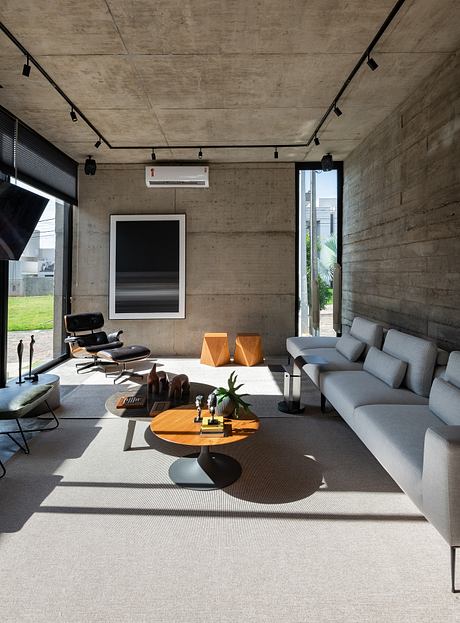
A Client-Centric Approach to Design
The design process thrived on the open-mindedness of the homeowners, allowing for a free-flowing exchange of ideas that shaped the house’s unique features. Among these is a bespoke brewery, seamlessly integrated into the home, reflecting the personalized approach to designing Casa Pátio. The project capitalized on the site’s topography and width, ingeniously segmenting the home into various levels that serve both functional and aesthetic purposes.
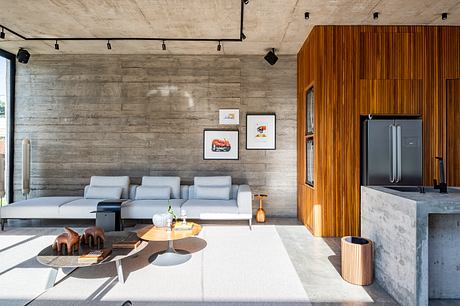
Innovative Use of Concrete and Natural Light
Concrete forms the backbone of Casa Pátio’s design, chosen for its fluidity and compatibility with the architectural vision. The concrete slabs, complemented by expansive glass enclosures, maximizes natural lighting while ensuring seamless indoor-outdoor connections. The strategic placement of brises (sun-shading devices) across the rooms offers privacy and a dynamic interplay of light and shadow, enhancing the sensory experience of dwelling.
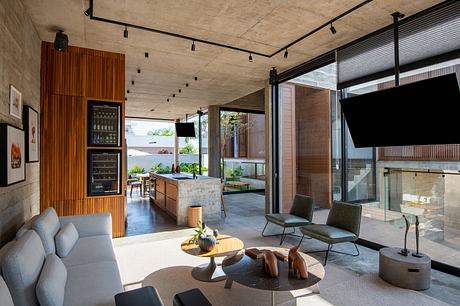
Panoramic Views & Social Spaces
The master suite boasts panoramic views, emphasizing privacy without compromising the connection to the home’s serene exterior. Similarly, the social areas of Casa Pátio are thoughtfully designed to foster connections—between people and between the indoors and the landscape. The patio, a pivotal element, features a striking white ipê tree at its heart, surrounded by a deck and a pool that appears to float alongside the house, symbolizing the harmonious integration of architecture with nature.
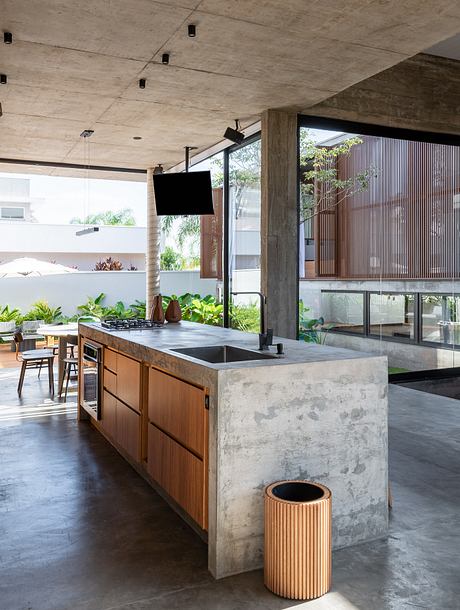
Dynamic Circulation for a Unique Living Experience
Casa Pátio offers a distinctive approach to movement within its spaces. The layout facilitates a natural flow that encourages exploration and discovery, from the basement and ground floor to the upper levels. Each area of the house offers a new perspective, whether you’re transitioning from the private sanctuaries of the bedrooms to the communal joy of the living spaces or simply enjoying the tranquility of the patio. This nuanced approach to architecture positions Casa Pátio as a beacon of design innovation, where the sensory experience of its inhabitants is placed at the forefront of every decision.
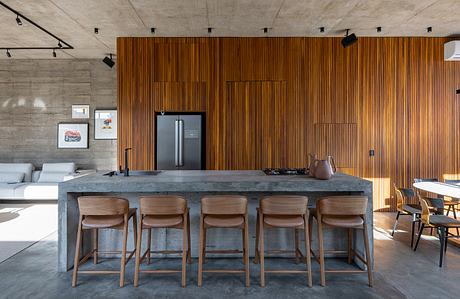
In crafting Casa Pátio, Caio Persighini Arquitetura & Design has not only created a home but a living sculpture that responds to its environment, inviting those who dwell within to live in harmony with the natural world around them.
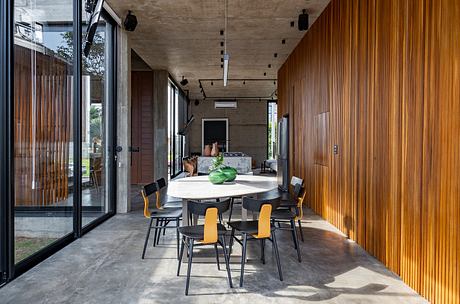
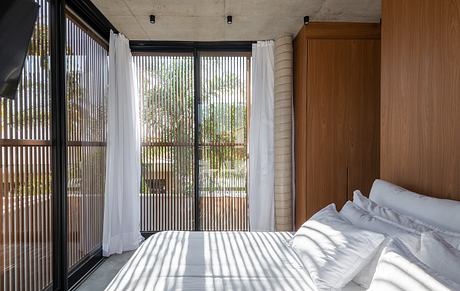
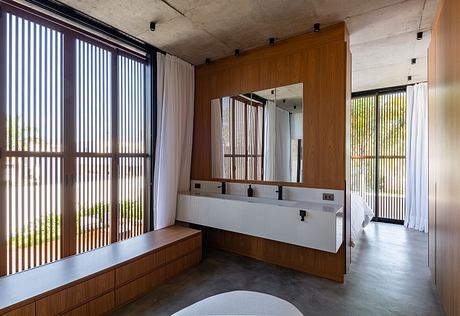
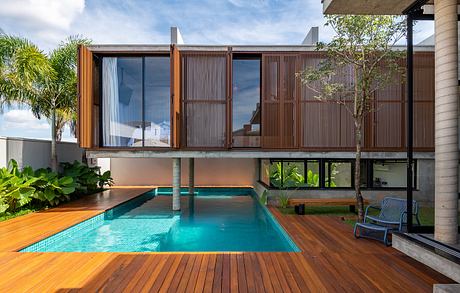
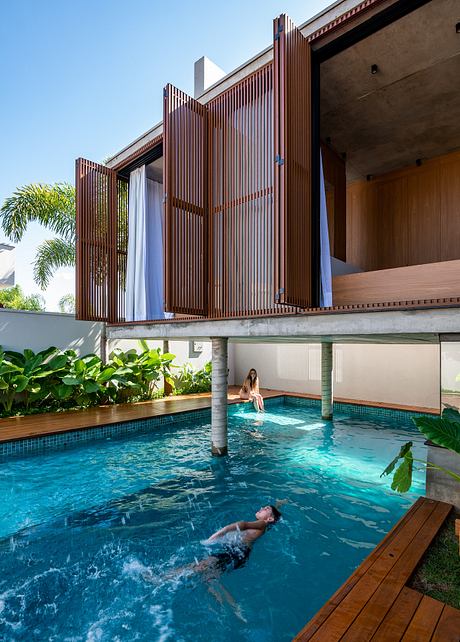
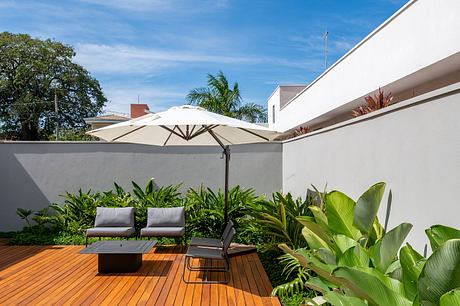
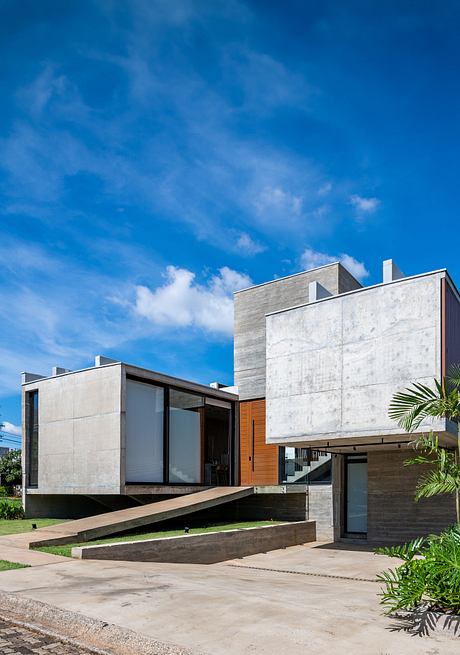
Photography by Favaro JR
Visit Caio Persighini Arquitetura & Design
