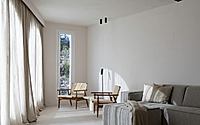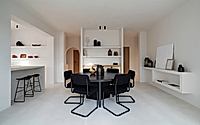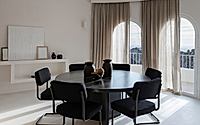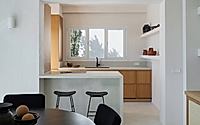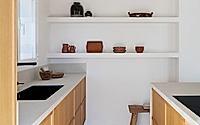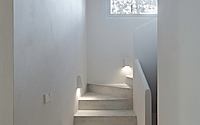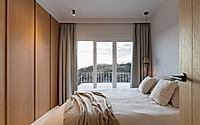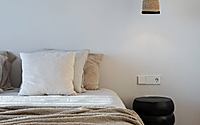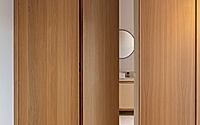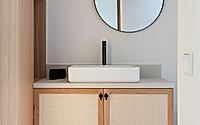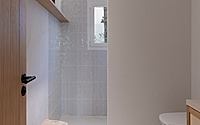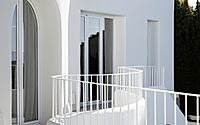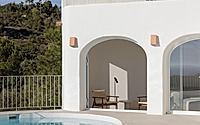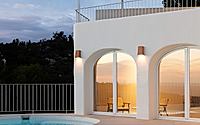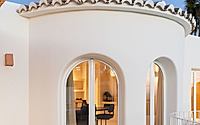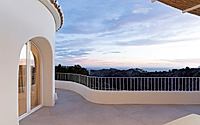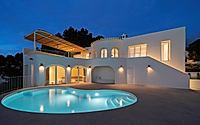Kalmias House: A Dream of Modern Mediterranean Living in Spain
Discover Kalmias House in Benitachell, Spain, a 2023 masterpiece by S-tudio Base. This house combines modern refurbishment with the essence of the Mediterranean. From the warm, luminous spaces crafted with microcement and ecoclay to the seamless indoor-outdoor connection, Kalmias House redefines Spanish residential architecture.

Reviving the Mediterranean Essence
In the heart of Benitachell, Spain, the Kalmias House emerges as a harmonious blend of past and present. Designed by S-tudio Base in 2023, this house captures unforgettable views of the Costa Blanca and the iconic Peñon de Ifach. As twilight descends, the house’s white facade glows against the Spanish skyline, inviting an exploration of its interior marvels.

Seamless Indoor Sophistication
Upon entry, one is greeted by a living room where microcement floors and ecoclay clay paint envelop the space in warmth and light. Neutral tones and wood accents pay homage to the Mediterranean roots, ensuring continuity with the splendid exterior.

Transitioning smoothly, the dining area reveals a masterful use of space, with built-in shelves and a minimalist design philosophy that unobtrusively complements the home’s natural setting. Here, the simplicity of the furniture highlights the studio’s commitment to understated elegance.
Adjacent to the dining space, the kitchen maintains the thematic continuity. Wooden cabinetry and clean lines speak to functional aestheticism, while carefully chosen accessories add a tactile richness to the culinary haven.

A Private Retreat Awaits
Flowing from public to private, the sleek staircase, illuminated by strategically placed lighting, draws the eye upwards, hinting at the serene personal quarters above. In the bedrooms, the dialogue between indoors and outdoors becomes intimate, with expansive windows framing the lush landscape. Textured fabrics and organic materials invite restful slumber.

The bathroom, a sanctuary of tranquility, radiates spa-like calm with its minimal fixtures and the light dance across muted tiles. Every detail in Kalmias House, from the tactile walls to the thoughtful lighting, crafts an ambiance of serenity.
As nightfall embraces Kalmias House, outdoor lights illuminate the pool, revealing a dreamscape of leisure and beauty. Every angle of the house, a carefully orchestrated symphony of design, speaks to the thoughtful renewal of this 1980’s gem—a testament to S-tudio Base’s visionary approach to revitalization in residential architecture.







Photography courtesy of S-tudio Base
Visit S-tudio Base
