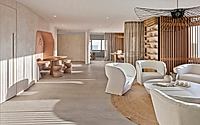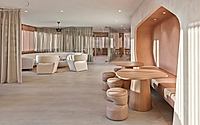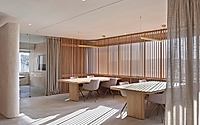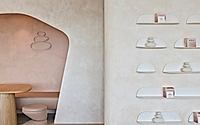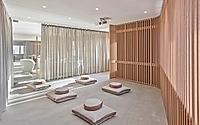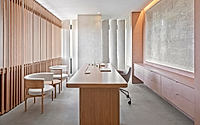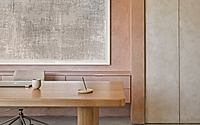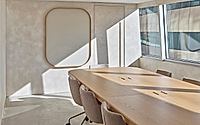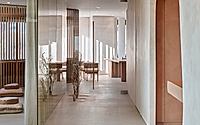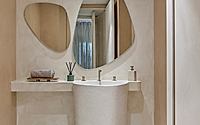Miboso Wellbeing: A New Approach to Office Design in Istanbul
Discover Miboso Wellbeing‘s Istanbul headquarters, designed by Acararch, embodying a serene atmosphere for modern women. This office combines ancient healing principles with a minimalist design, creating spaces for yoga, meditation, and collaborative work—all aimed at enhancing mental health and productivity.

Introducing Miboso Wellbeing’s Innovative Office Design
Acararch’s latest masterpiece, Miboso Wellbeing in Istanbul, serves as an emblem of cutting-edge office design. Created to empower modern women by intertwining ancient healing practices with contemporary architecture, it sets a new benchmark for workplace wellness. The office includes specialized areas such as yoga and meditation rooms, alongside collaborative spaces that embody a holistic ethos.

Creating a Harmonious Environment
In pursuit of a tranquil and expansive atmosphere, the design employs a calm, friendly, and minimalist language. Permeable borders craft an open, shared space, while privacy for contemplation or focused work is achievable through strategically placed curtains. This delicate balance between openness and seclusion enhances the mental well-being of its users.

Aesthetic Choices That Promote Wellbeing
Acararch chose calm colors, soft fabrics, and rounded forms, reinforcing a sense of spaciousness and tranquility. A continuous curved wall acts as a spine for the office, integrating functional areas like a kitchenette and cafe within its colorful niches. Central to the design is a circular seating arrangement that encourages communal interaction, supporting the concept that well-being is a collective journey.

Innovative Use of Light and Space
The design cleverly employs light and shadow through slats, mitigating the conventional office feel and connecting users more intimately with the changing time of day. These elements, combined with the minimal use of dividers, ensure that the main area remains flexible for various activities, reinforcing the holistic vision of the Miboso Wellbeing project.

Acararch’s approach to the Miboso Wellbeing headquarters is not just about creating a space for work. It’s about shaping environments that nurture the potential of every individual who enters, making it a beacon for modern office design that genuinely prioritizes mental health and community.



Photography by İbrahim Özbunar
Visit Acararch
