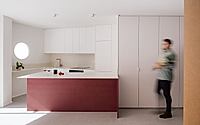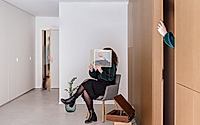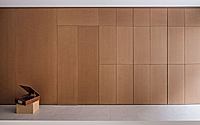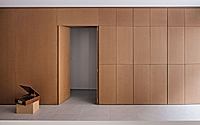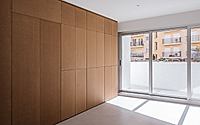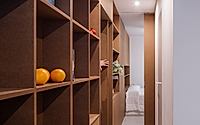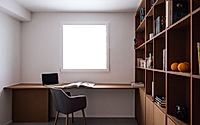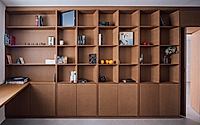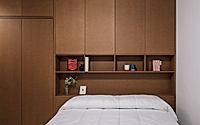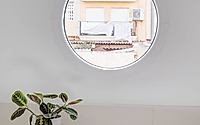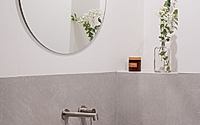House for a Pirate: Transforming a Valencia Apartment
House for a Pirate in Valencia, designed by Navas Santoyo Atelier in 2023, embodies a unique blend of maritime charm and modern utility. This apartment redefines space, integrating open layouts with intimate refuges, ideal for socializing and personal solace. The design draws upon the area’s rich nautical history, providing a contemporary haven for urban pirates in Spain’s vibrant seaside city.

A Nautical Haven in Urban Valencia
House for a Pirate by Navas Santoyo Atelier is a standout 2023 apartment renovation located in the heart of Valencia’s Maritime District, Spain. This project converts a conventional 1970’s apartment, into a lively and versatile living space, reflecting the tales and spirit of the sea that define the area.
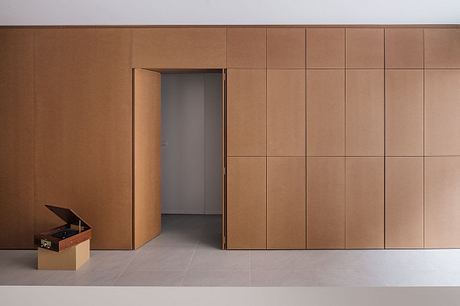
Embracing the building’s modular design, nicknamed “El Barco” (The Ship), the apartment was reimagined to meet the demands for open, generous spaces conducive to both cooking and socializing, yet private enough to serve as a cozy refuge. The renovation evolves around a 29.5-foot-long (9 meters) custom-made fixture crafted from rough DM wood. This linear piece cleverly divides the apartment into two distinct ‘voids,’ serving multiple functions—partition, lintel, and thoroughfare—while simultaneously defining the spaces.
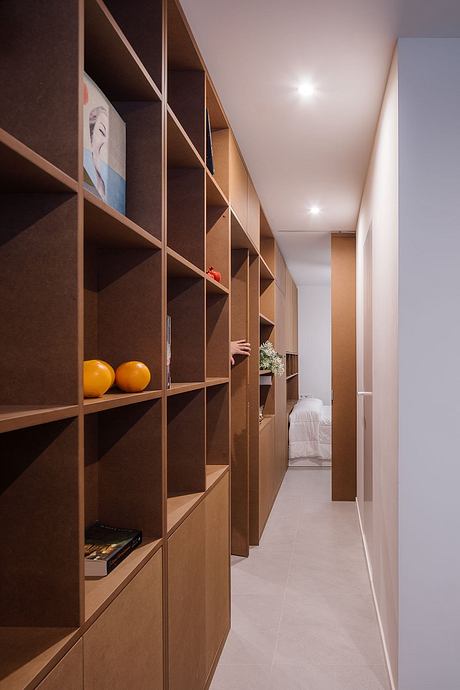
Design Crafted for Flexibility and Interaction
The first void encountered upon entering fashions a dynamic, social area where activities range from dinners with friends to relaxed solo music sessions. A burgundy kitchen peninsula serves as the visual and functional centerpiece, backed by a spacious white cabinet system that maintains a subtle presence. This portion of the apartment supports a variety of uses, adapting to the needs of its residents and fostering a hedonistic atmosphere ideally suited for entertaining.
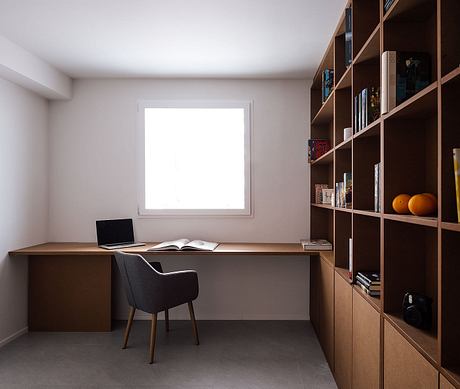
Transitioning through the DM wood wall, the second void unfolds as a private, flowing space. This area is designed for peace and productivity—perfect for working or unwinding. Here, the backdrop shifts: the closed, solid front of the fixture along the extrovert space turns into an open, inviting chest revealing shelves rich with the pirate’s treasures—books and memorabilia that bring vibrant splashes of personality to the space.
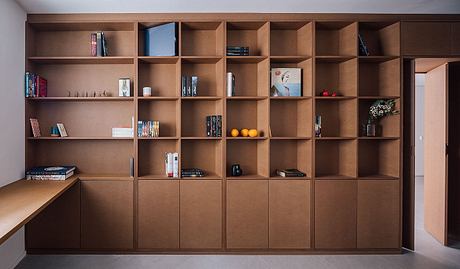
A Synergy of Preexisting Elements and New Design
The existing terrace finish was seamlessly integrated, with a single type of ceramic tile extending across the floor, climbing in the bathroom to become not just flooring but also a baseboard and wall feature. By leaving the DM wood raw, Navas Santoyo Atelier highlighted the material’s natural beauty and aligned with contemporary industrial design sensibilities, ensuring that the apartment not only respects its historical context but also asserts its modern identity.
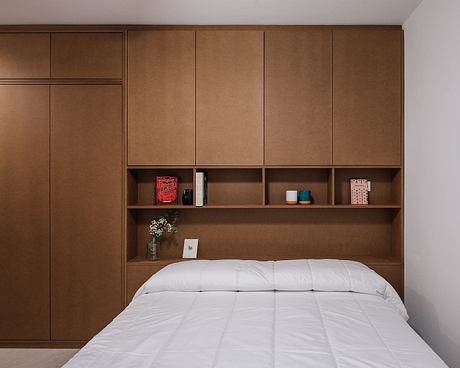
This project, vibrant and rich with narrative, does justice to its nautical theme while providing a functional, beautiful living space in Valencia.
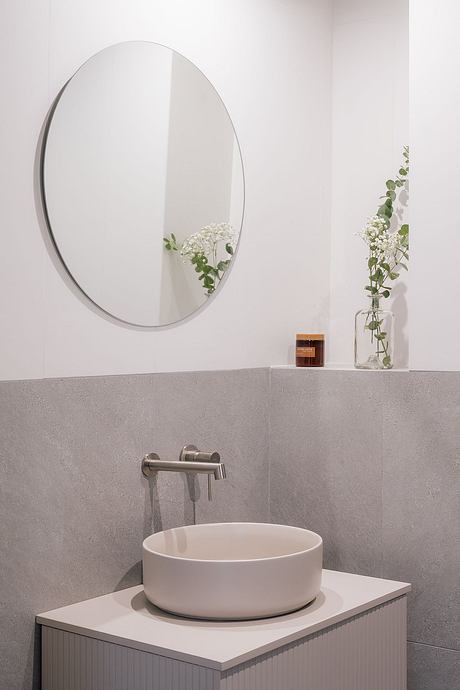
Photography by Imagen Subliminal
Visit Navas Santoyo Atelier
