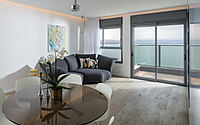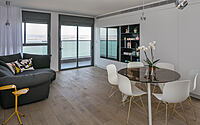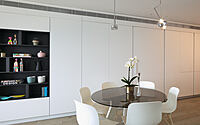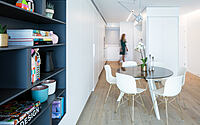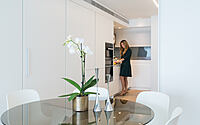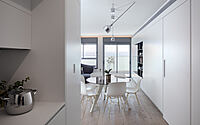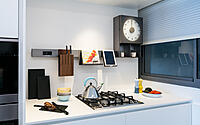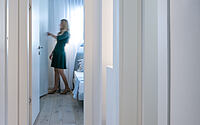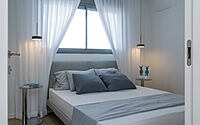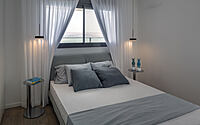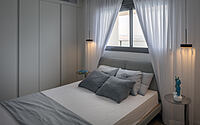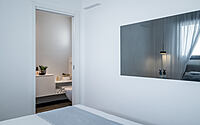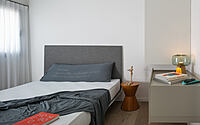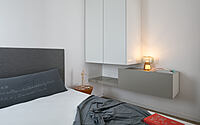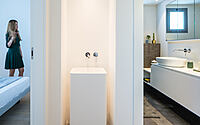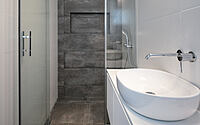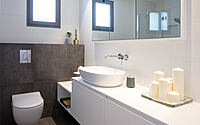Sea of Galilee Apartment: Holistic Design & Dazing Sea Views
Discover the Sea of Galilee Apartment, a stunning holiday retreat designed by Studio Dulu, nestled in Tiberias, Israel.
Immerse yourself in this modern, holistic space that captures the essence of a Tel Aviv boutique hotel, while offering breathtaking views of the Sea of Galilee. Designed in 2023, this exquisite apartment fuses minimalist design with warm, cozy touches to create a luxurious getaway experience.











About Sea of Galilee Apartment
A Tranquil Getaway Overlooking the Sea of Galilee
“A beachfront holiday apartment in Tel Aviv could have been my choice,” said Studio Dulu’s client to Adi Klein, “but I prefer the serenity of the Sea of Galilee without sacrificing the ambiance of a Tel-Aviv boutique hotel.” The holiday apartment in Tiberias offers an ideal escape, boasting picturesque sea views from every corner of the property.
Designing a Boutique Hotel-Style Apartment from the Ground Up
Studio Dulu joined the project at its early construction stages, allowing the design team to start planning from the shell stage. Their goal: a spacious, cozy boutique hotel-style apartment with a clean, minimalist design.
Crafting Separation Between Living Spaces and Bedrooms
The key design decision during the planning phase was to create a clear separation between the open living area and the bedrooms. The team achieved this by constructing a carpentry wall that offers multiple design functions and stretches from the apartment’s western to its eastern corner. The serene white backdrop accentuates the sea view and fosters an airy, light atmosphere.
A Multi-Functional Carpentry Wall for a Cohesive Design
A versatile carpentry wall welcomes guests at the apartment entrance. One side hides a smart electricity meter cupboard, another serves as a coat closet facing the lounge, and the third side faces the kitchen, featuring two working sinks and a concealed entrance behind the cupboards. The kitchen carpentry integrates seamlessly with the apartment’s overall design, thanks to a successful collaboration between Studio Dulu and Dada Kitchens by Tollman’s.
Maximizing the Sea of Galilee View
Although the design team couldn’t influence the apartment’s window sizes, the wall leading to the windows accentuates the Sea of Galilee view, making it an integral part of the living room design. The choice of wall color (“broken” white – a shade of white with a hint of gray) contributes to this effect, except in the library and the mirror that conceals a multimedia system.
Creating a Cozy Atmosphere with Reclaimed Floorboards
Narrow reclaimed floorboards run throughout the apartment, unifying the spaces with a warm, cozy boutique hotel room feel. Minimalist furnishings occupy the open space, with no coffee tables placed to maintain a sense of openness. A clear glass table in the dining corner completes the look.
Innovative Lighting and Audio Solutions
The design team considered the lighting plan from the initial stages, using the lowered ceiling to conceal the audio system and lighting fixtures. Most fixtures remain hidden or embedded, creating a neutral background for the small apartment. To highlight areas like the dining corner, sofa, and guest beds, the team chose decorative lighting by Yair Doram, complementing the furniture perfectly.
Transforming the Safety Room and Maintaining a Minimalist Design
The safety room was converted into an en-suite guest room, with an additional bathroom situated next to it. The main suite continues the minimalist boutique hotel room design, featuring calming materials, light carpentry, soft curtains, a woven fabric bed, and chrome & wood-finished minimalist side tables. These elements combine to create a cozy, understated space, showcasing the stunning sea view from the window above the bed.
Focusing on Bathroom Details with Basalt Floor Tiles
Clean white walls draw attention to the bathroom’s gray basalt floor tiles, a nod to the apartment’s location, which is rich in basalt and other igneous rocks. The combination of these design elements results in a harmonious, inviting space that reflects the tranquility of the Sea of Galilee.
Photography by Uzi Porat
Visit Studio Dulu
- by Matt Watts