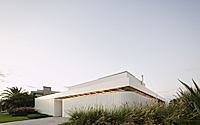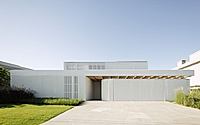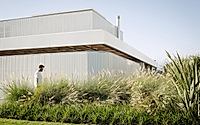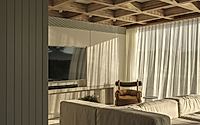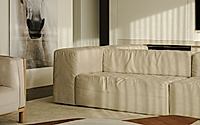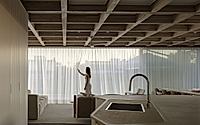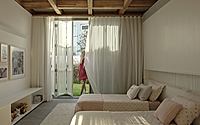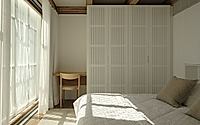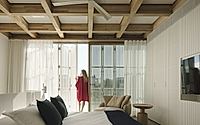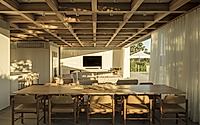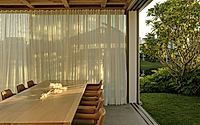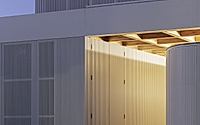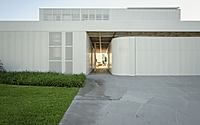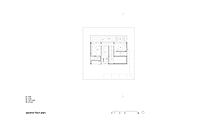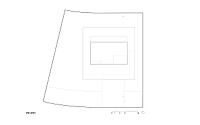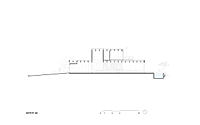Lua House: Modern Family Retreat Architecture in Brazil
Step inside the Lua House, designed by Arquitetura Nacional in 2022 and located in Xangri-lá, Rio Grande do Sul, Brazil. This beautiful house combines volumetric design and thoughtful indoor-outdoor connectivity, providing a cozy vacation home throughout the year. The grand design features stunning wooden grid ceilings and large glass facades that enhance natural lighting and embrace lakeside views, making it an ideal gathering place for the whole family. Explore how architectural choices amplify both privacy and panoramic scenery in this modern home.

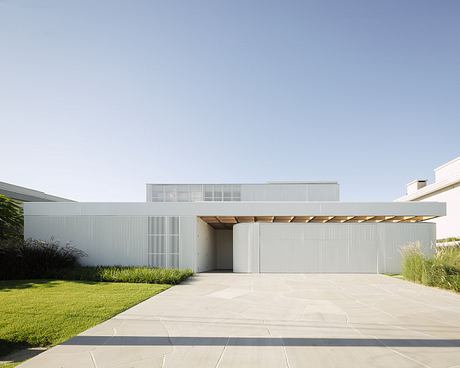
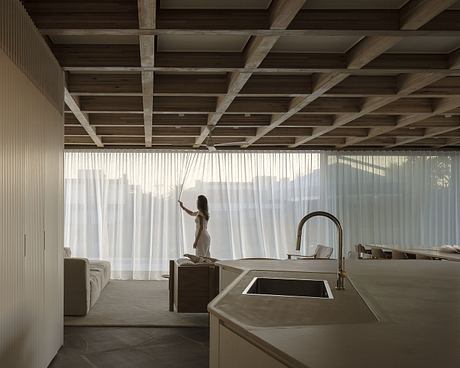
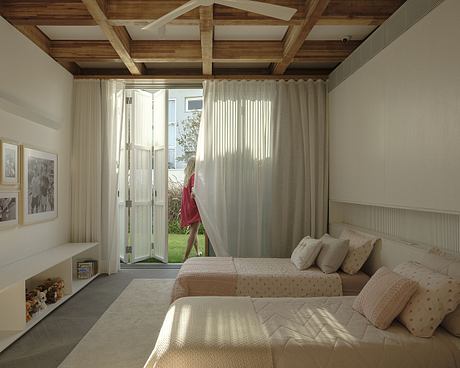
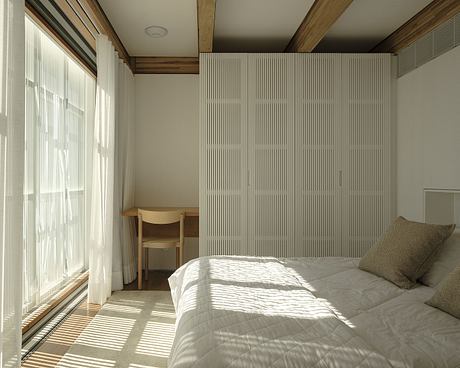
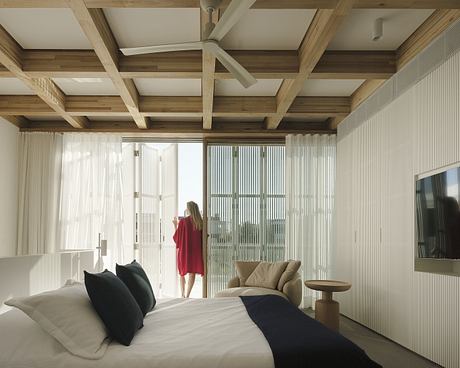
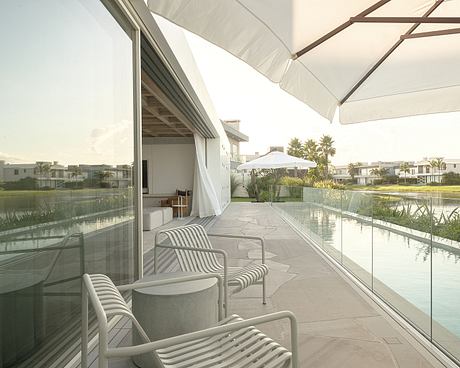
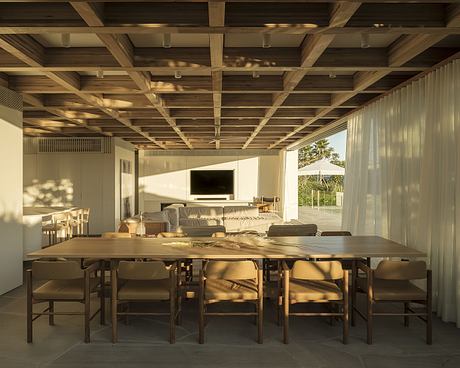
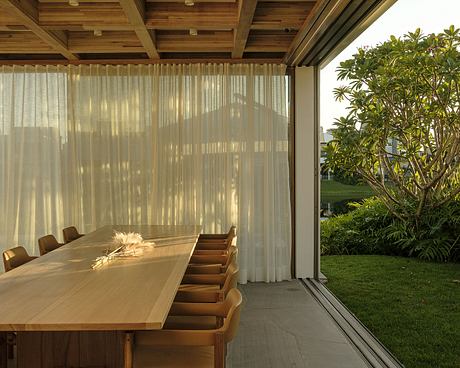
About Lua House
Architectural Overview
Lua House embodies exemplary modern living with its two-tier structure meticulously designed by Arquitetura Nacional in 2022, located in a serene gated community by a lake in Xangri-lá, Rio Grande do Sul, Brazil. The lower floor spans a generous 20×20 meters (about 66×66 feet) facilitated by a grid of glued laminated wood beams. This framework not only enhances structural integrity but also cleverly divides internal spaces for optimal utility.
Design and Privacy
Prioritizing privacy, the social zones and swimming pool are ingeniously positioned towards the rear, adjacent to the serene lake. This arrangement maximizes seclusion while offering unobstructed scenic views facilitated by expansive glass panels that retract to connect the indoors with the lush outdoor settings. The upper floor, reserved for private quarters, strategically recedes to form an inviting balcony overlooking the water, establishing a personal oasis.
Material Choice and Aesthetics
A striking monochromatic exterior envelops the residence, presenting a stark contrast to the vibrant natural surroundings. The house features a white metallic coating that varies from opaque for privacy to perforated for aesthetic appeal, maintaining an almost ethereal quality amidst colorful flora. The deliberate use of translucent glass around the central core superbly channels light, permeating peripheral spaces with a gentle glow.
Interior Design Harmony
Internally, Lua House showcases a dramatic ceiling made from the same wooden beams that structure the home. These beams align with all permanent fixtures, including walls and cabinetry, creating a cohesive architectural dialogue throughout. The interiors are marked by soft colors and rich textures that reflect the external lightness, promoting a calm and inviting atmosphere conducive to relaxation and leisure. The flooring incorporates irregular stone with loose furniture arrangements, enhancing practicality and aesthetic fluidity within the home.
Photography courtesy of Arquitetura Nacional
Visit Arquitetura Nacional
