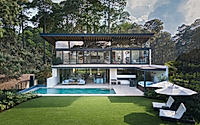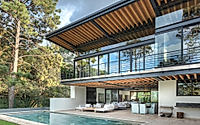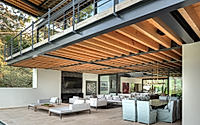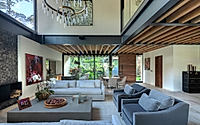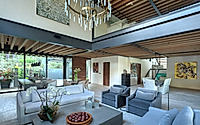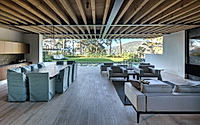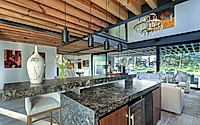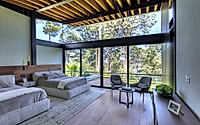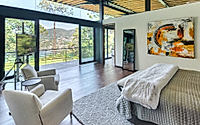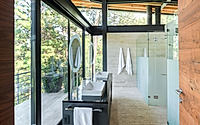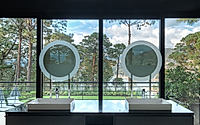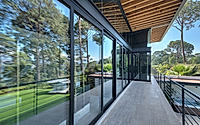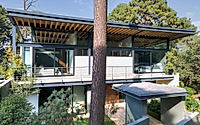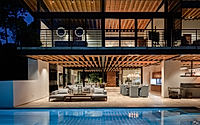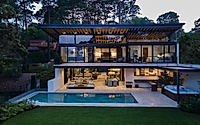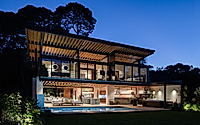Casa E&FK: Blending Eco-Luxury with Modern Design
Casa E&FK in Mexico, designed by grupoarquitectura in 2020, elegantly combines sustainability with luxury living. This house features expansive windows that frame stunning forest and lake views, enhancing both the indoor and outdoor experiences. With advanced eco-friendly technology like solar panels and water reclamation systems, this residence promises both style and environmentally conscious design.










About Casa E&FK
Embracing Nature’s Canvas: Casa E&FK
Nestled amidst the lush woodland with a panoramic view of Valle de Bravo’s lake, Casa E&FK, conceived by grupoarquitectura in 2020, harmonizes luxury with eco-conscious living. Its facade, a stunning array of large windows, illuminates the interior, showcasing stunning views that change with the day.
A Seamless Indoor/Outdoor Experience
The transition from the vibrant greens of the outside into the serene whites and grays of the living space is almost imperceptible. In the expansive double-height living room, conversations flow as easily as the natural light. The strategic placement of cozy couches and stylish furniture invites relaxation or socializing with an elegant backdrop that blurs the boundaries between inside and out.
Stepping through, one finds the heart of the house: the open kitchen. Decked with a marble countertop and modern pendant lights, it overlooks the living area, perfect for both intimate family dinners and larger soirées. The kitchen’s sleek design and state-of-the-art appliances ensure that both form and function are equally celebrated.
Private Spaces of Comfort
Ascending to the upper level, the bedrooms offer tranquil retreats. Dark wood floors contrast with the light textiles, while the floor-to-ceiling windows provide a frame for the forest and lake beyond. Each room extends to a balcony, offering a private nook for reflection or a nightcap under the stars.
grupoarquitectura’s commitment to sustainability pulses through every vein of Casa E&FK. From the water reclamation systems that sustain the verdant garden to the solar panels that power the home, every element underlines an eco-friendly ethos without compromising on luxury or comfort.
Casa E&FK is not just a home; it’s a testament to the beauty of sustainable architecture, encapsulated in the timeless dance of design and nature.
Photography courtesy of grupoarquitectura
Visit grupoarquitectura
