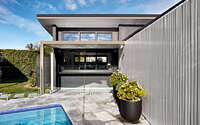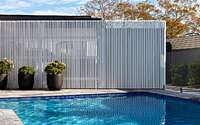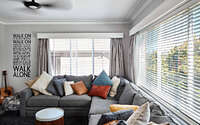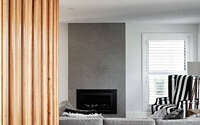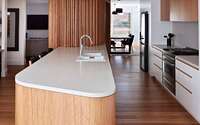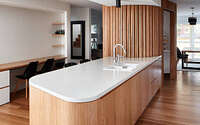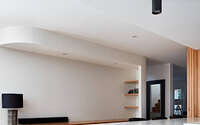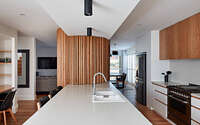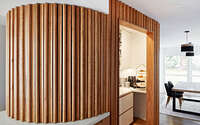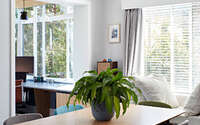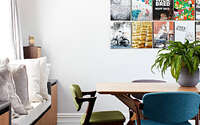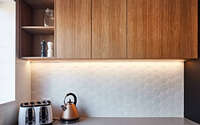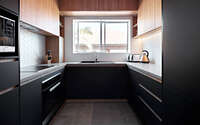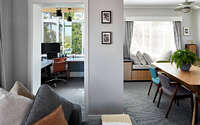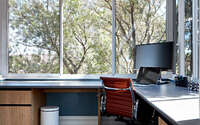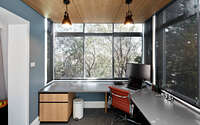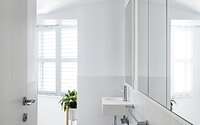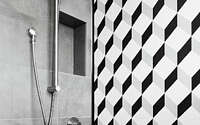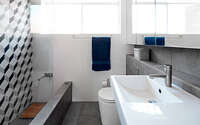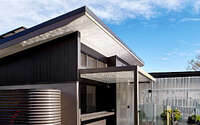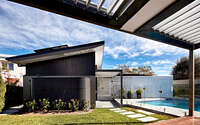Balgowlah Heights 2 by Hobbs Jamieson Architecture
Balgowlah Heights 2 is a contemporary home office located in Balgowlah Heights / Sydney, Australia, designed in 2018 by Hobbs Jamieson Architecture.










About Balgowlah Heights 2
Revitalizing Apartment Spaces
Initiating like many apartment refurbishments, this project primarily aimed to amplify visual appeal. However, faced with a common dilemma of striking a balance, we prioritized value. Consequently, major structural overhauls were sidelined. Instead, pivoting our focus, we honed in on small, yet impactful improvements. By doing so, we substantially boosted the apartment’s flexibility and notably enhanced its perceived space.
Modern Features, Timeless Appeal
Embarking on the makeover, we sequentially introduced a series of additions. Firstly, an internal laundry made its grand entry. Subsequently, a built-in study area and a cozy day bed found their niches. Following this, a Roman-style bath/shower combo seamlessly integrated. Lastly, rounding out the transformation, a fully-equipped kitchen featuring state-of-the-art appliances was added. Strategically concealed, these appliances further ensure the space exudes a clean, expansive ambiance.
To sum up, the outcome was beyond expectations. A chic, highly functional fit-out materialized, astonishingly tripling the apartment’s value relative to the renovation costs. Moreover, the elevated comfort and utility of the space became an undeniable testament to our meticulous planning.
Photography by Luc Remond
Visit Hobbs Jamieson Architecture
- by Matt Watts