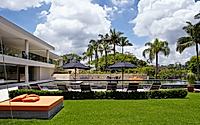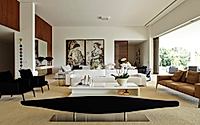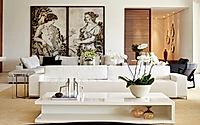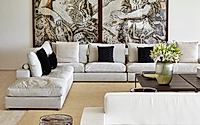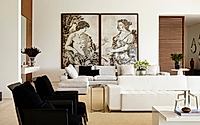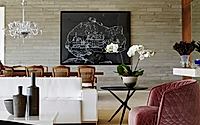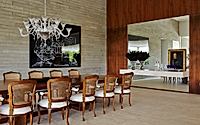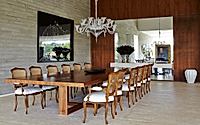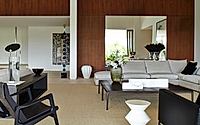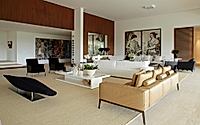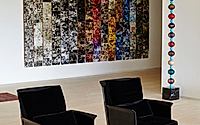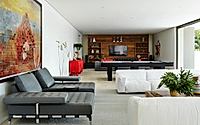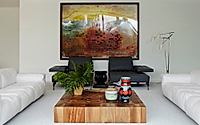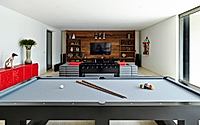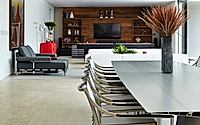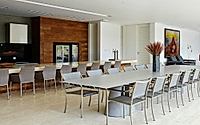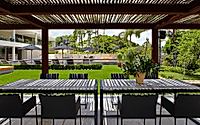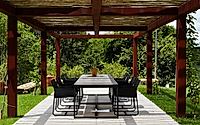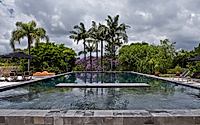P31 Residence: A Closer Look at Its Seamless Indoor-Outdoor Living
Welcome to P31 Residence, a stunning house designed in 2014 by Armentano Arquitetura and nestled in the lush locale of Itu, Brazil. The property artfully uses its uneven terrain to separate living spaces across two floors, presenting a seamless blend of private quarters and lively communal areas. Architectural transparency meets privacy through glass and stone walls creating a striking visual balance that connects the indoors with the picturesque external landscape. This modern home serves both aesthetics and functionality in its design.

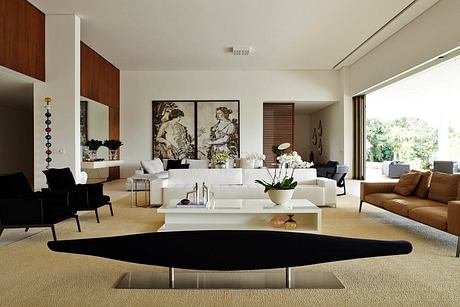
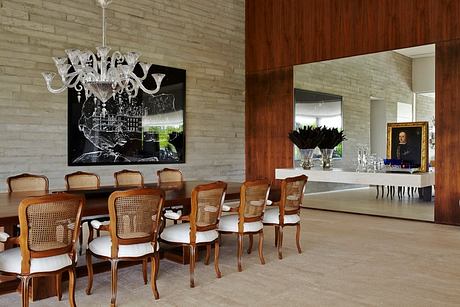
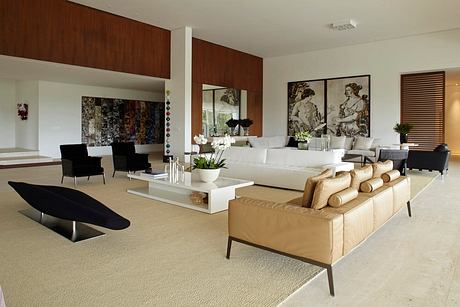
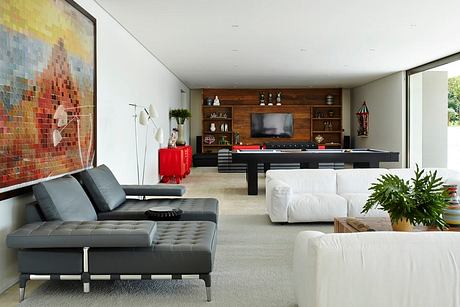
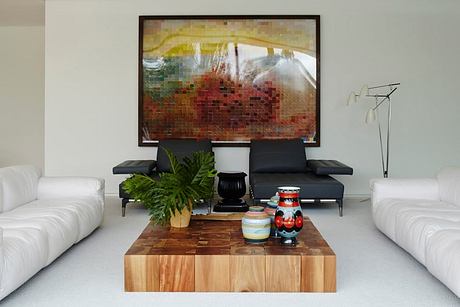
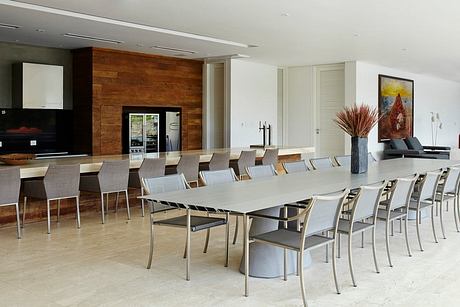
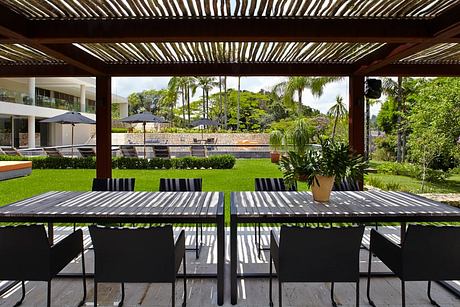
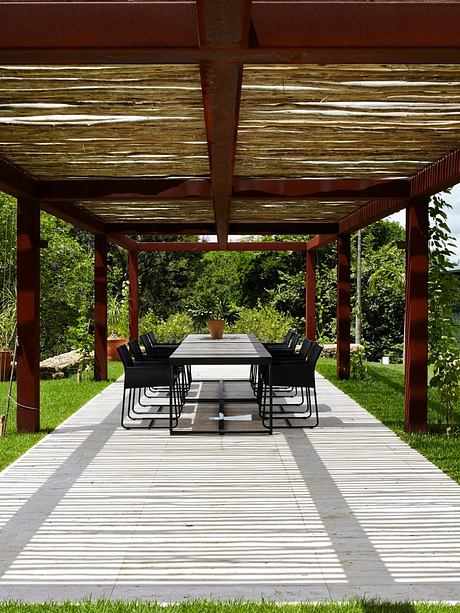
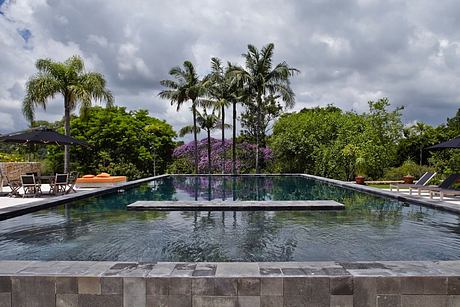
About P31 Residence
Innovative Design and Layout of the P31 Residence
The P31 Residence in Itu, Brazil, conceptualized by Armentano Arquitetura in 2014, showcases a bold approach by integrating a rectangular opaque prism that transects the plot transversely. This design choice sets the stage for a dramatic entrance vestibule, creating a contrast against the backdrop of two extensive stone walls. Once inside, the residence reveals its inward focus, opening expansively towards a lush garden and a luxurious Hitam stone-clad pool, aligning seamlessly with the landscape.
Optimal Use of Space on Varied Terrain
Leveraging the plot’s uneven terrain, the layout divides the house functions into two distinct levels. The upper floor hosts the service core, bedrooms, and living areas, connecting to a spacious balcony that spans almost the entire length of the residence, facilitating an elevated view of the garden. On the lower floor, recreational spaces including a games room, spa, gym, and a gourmet kitchen cater to leisure and social interactions, all interfacing directly with the outdoor garden and pool deck.
Architectural Harmony with the Environment
While the front facade presents a somewhat detached appearance through its defined geometric form, the rear of the house embraces the natural surroundings. Sliding glass doors envelop the internal spaces, nurturing a perpetual interaction with the external environment. The interplay of structural elements, such as cylindrical concrete pillars, accentuates the residence’s horizontal sprawl while the transparency and uniformity of glass surfaces are punctuated by concrete planes, which carry the imprints of wooden forms used during construction. This architectural narrative not only enhances the functional aspects of the house but also elevates its aesthetic appeal, making P31 Residence a paragon of modern residential architecture.
Photography by Victor Affaro
Visit Armentano Arquitetura
