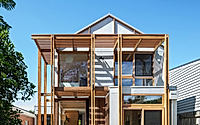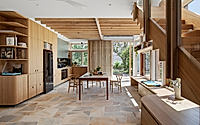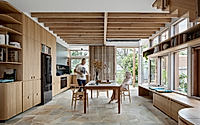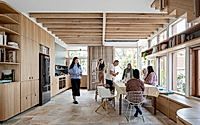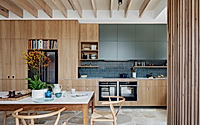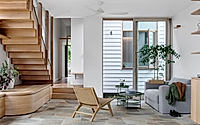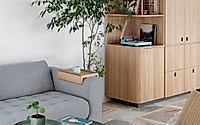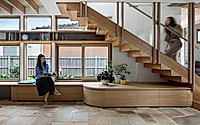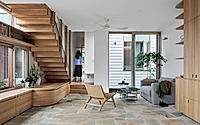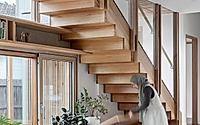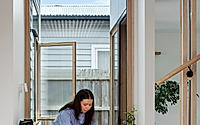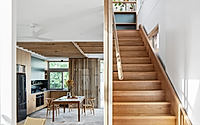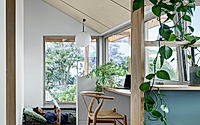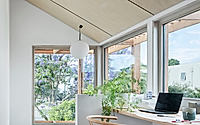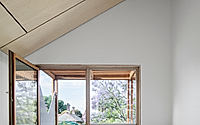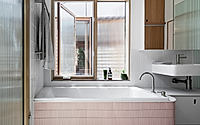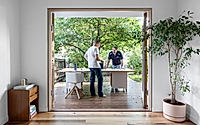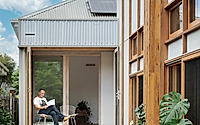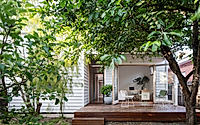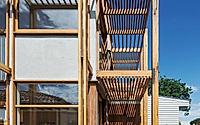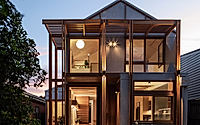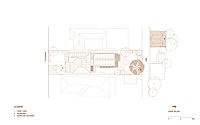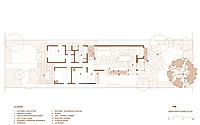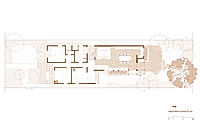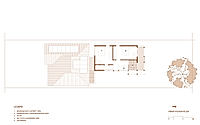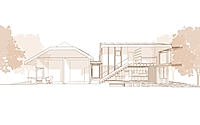Life Cycle: Inside Coburg’s Eco-Friendly House Conversion
Discover “Life Cycle,” a visionary house extension in Coburg, Australia, meticulously crafted by Steffen Welsch Architects in 2023. This design transcends traditional architecture, integrating a passive solar design with dynamic living spaces. Each area of the home, from the winter garden to the netted void for thermal regulation, is tailored to enhance thermal comfort, light, and acoustics, reflecting a commitment to both aesthetic elegance and environmental sensitivity.

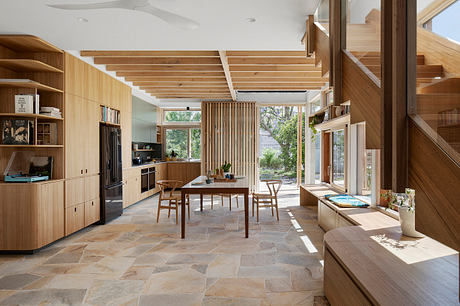
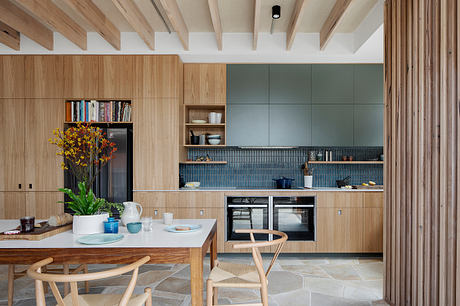
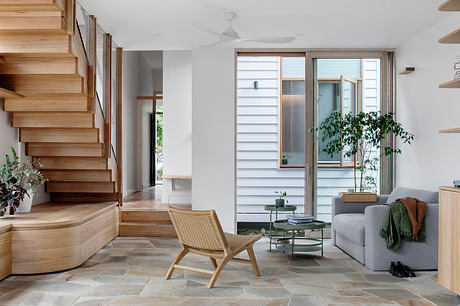
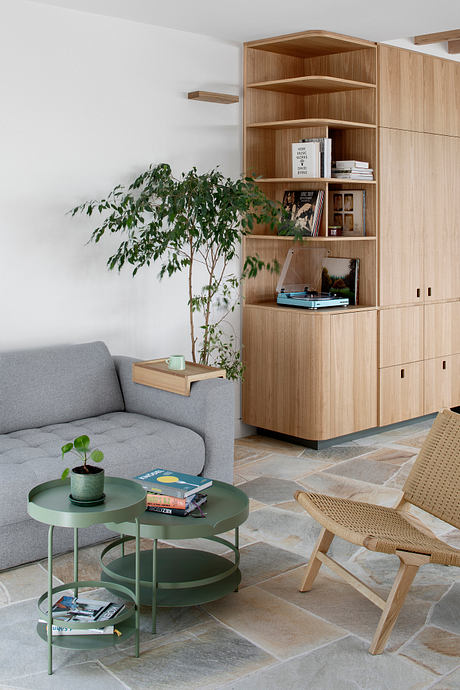
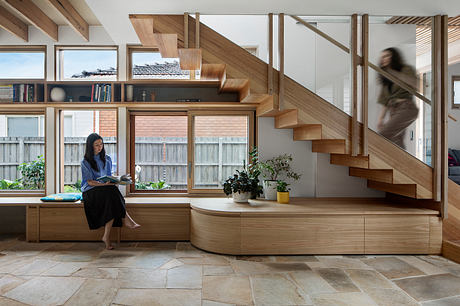
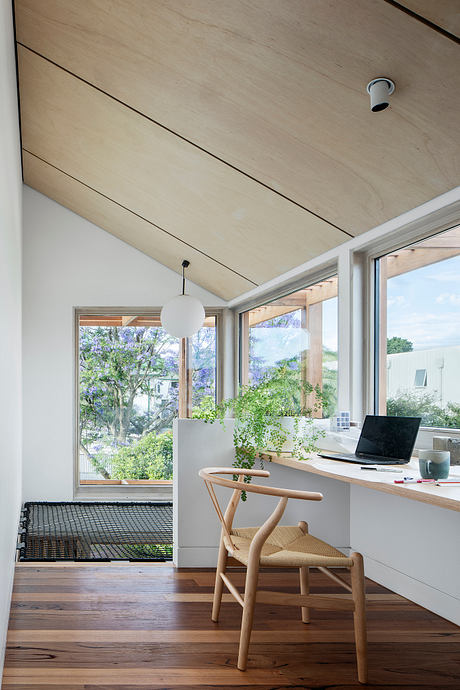
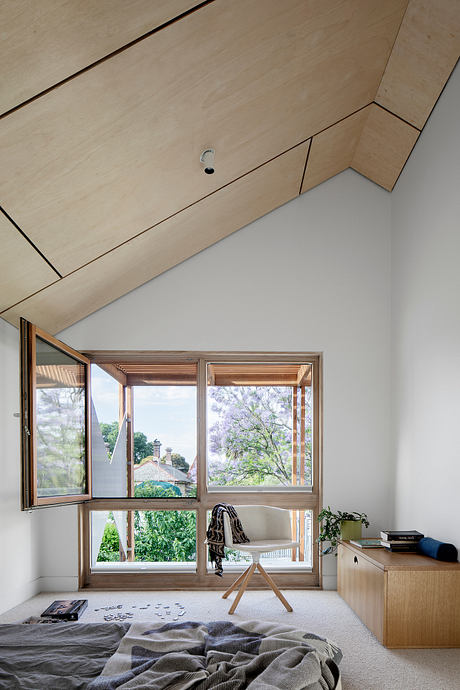
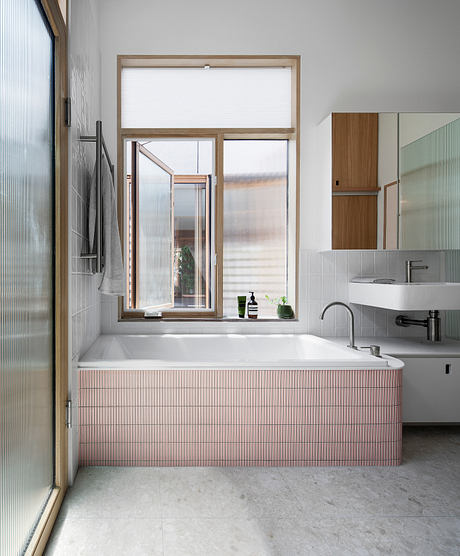
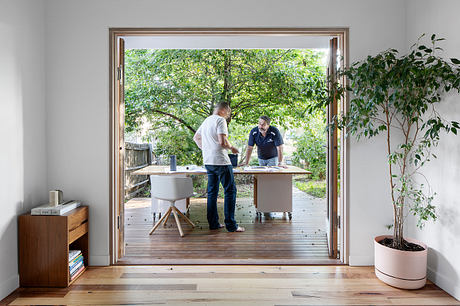
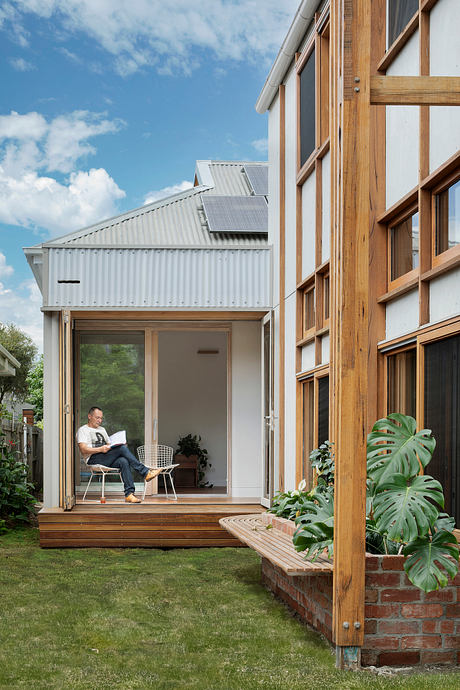

About Life Cycle
Introduction to Life Cycle
“Life Cycle” in Coburg, Australia, personifies a modern twist to the traditional weatherboard house. The extension, completed by Steffen Welsch Architects in 2023, introduces a multi-functional environment through an elegantly formulated plan. It supports daily activities while fostering a connection with the tranquil, family-oriented neighborhood.
Design and Functionality
The project’s layout promotes both communal interaction and personal retreat. In the original house structure, spaces are distinctly allocated for a home office and parental facilities, while communal areas like the living room and kitchen find their place in the new rear extension. The children’s quarters occupy the upper level, ensuring privacy and tranquility away from the house’s social hub. The design focuses on passive solar principles with key features such as internal thermal buffers and strategically placed windows enhancing light and airflow.
Innovative Environmental Features
Innovative elements include a winter garden acting as a thermal buffer and a fishpond that influences air circulation, contributing to the home’s natural cooling system. Elevated planters not just beautify the space but engage practically by easing access to herbs and helping in thermal regulation. The attention to biodiversity is manifest in the collaboration with landscape designer Jo Henry, who sculpted a garden that compliments local flora and fauna, enriching local biodiversity.
Material Use and Aesthetic Appeal
Articulated timber structures and elevated planters nod to Coburg’s architectural ethos while integrating modern design elements. This blend of new with the old pays homage to the existing urban texture, enriching it gracefully. The materials used echo a palette that complements the lush, natural surroundings, thereby blending the indoors with the outdoors seamlessly.
Ultimately, “Life Cycle” is more than just an architectural project; it is a harmonious blend of functionality, environmental mindfulness, and aesthetic coherence, making it a cornerstone of modern suburban living in Coburg.
Photography courtesy of Steffen Welsch Architects
Visit Steffen Welsch Architects
