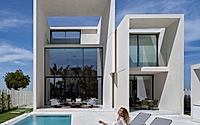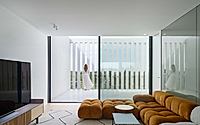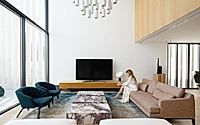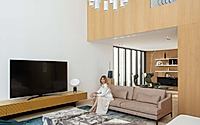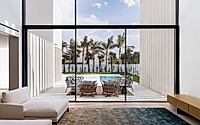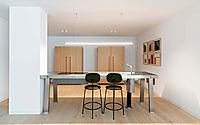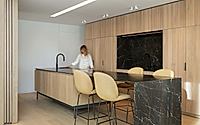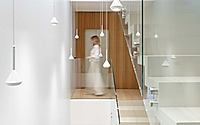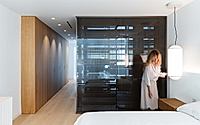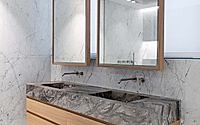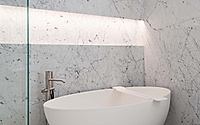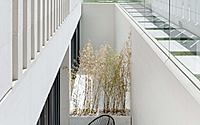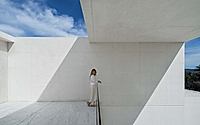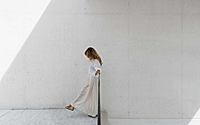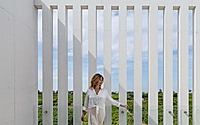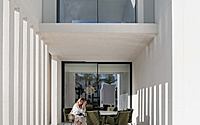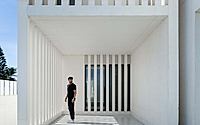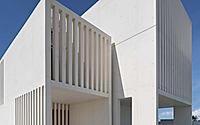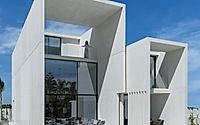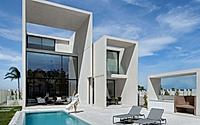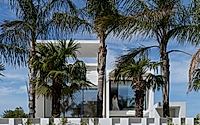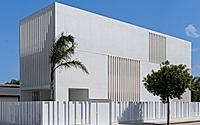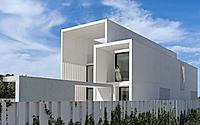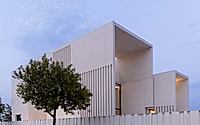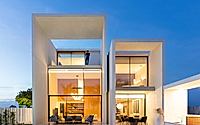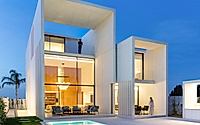Vertical House: A Contemporary Architectural Marvel in Spain
Discover Vertical House, an architectural gem in Algemesí, Spain, designed by Ruben Muedra Estudio de Arquitectura in 2022. This house stands out with its use of smooth white concrete and innovative architecture that emphasizes verticality. The four-story structure not only offers scenic views of adjacent citrus groves but also integrates luxurious interiors with functional outdoor spaces, creating a seamless transition between indoor and outdoor living.

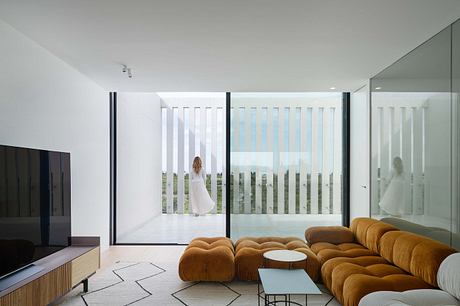
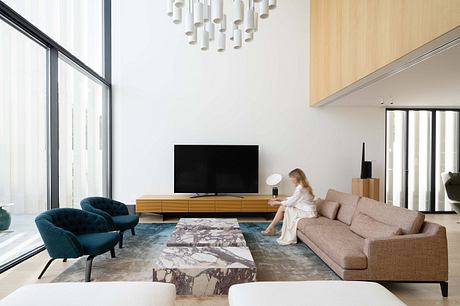
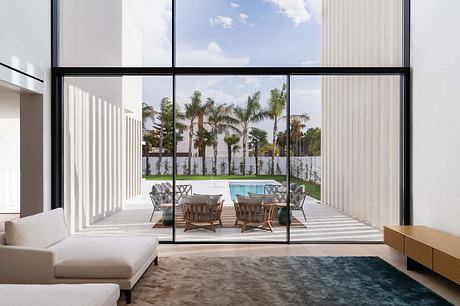
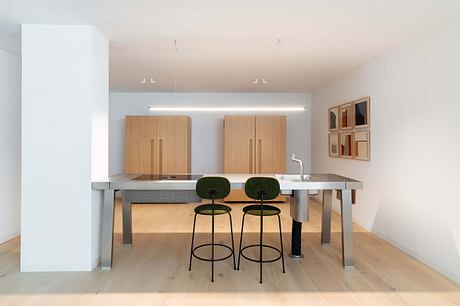
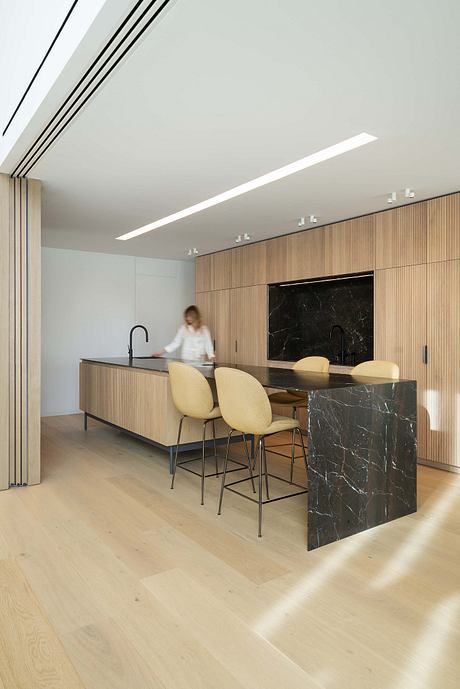
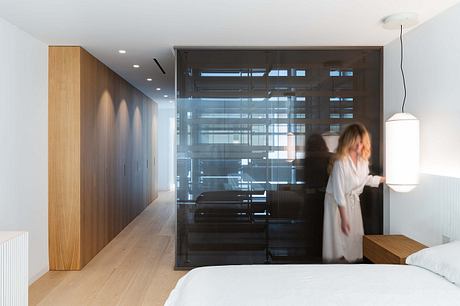
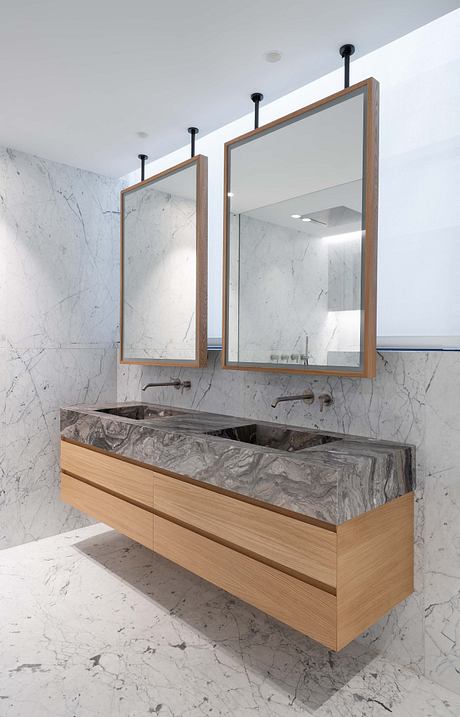
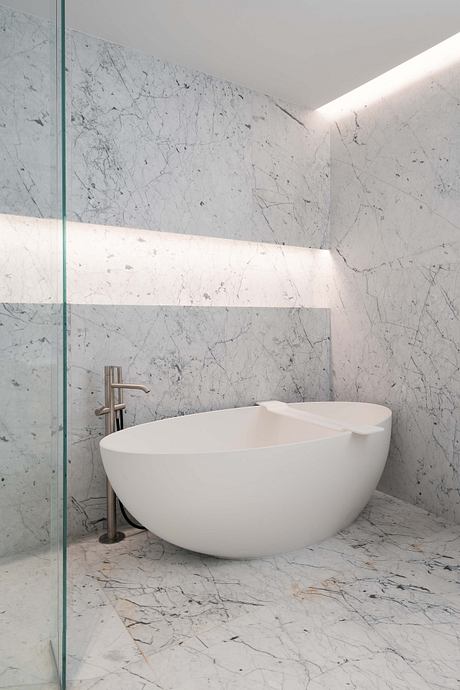
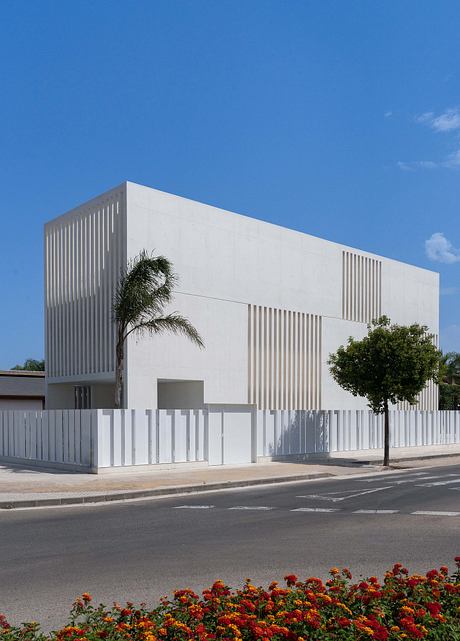
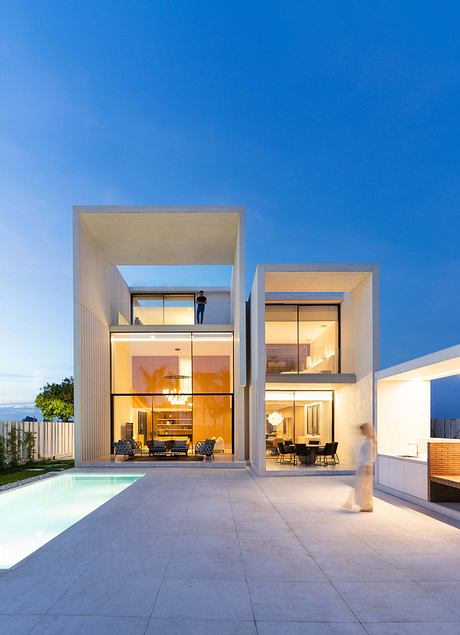
About Vertical House
Modern Living Intersected with Natural Beauty
Vertical House, conceptualized by Ruben Muedra Estudio de Arquitectura and erected in 2022 in Algemesí, Spain, redefines modern luxury with its distinctive design. The house, nestled at the northern edge of the city, merges seamlessly with the rustic charm of nearby citrus groves, offering panoramic views from each of its layered floors. This four-story dwelling, one floor submerged, aligns with the rural essence while embracing urban sophistication.
Innovative Design and Luxurious Interiors
From the basement, where a sizable parking accommodates four vehicles (linked to technical rooms), the house rises in ambition and design. An elevator lobby connects the leisure zone to the upper floors, where a multipurpose room, basking in natural light through strategically placed facade slits, allows dual-use as a culinary and social space. The nearby gym benefits from under-pool lighting and an adjoining English courtyard provides a serene escape. Upper levels introduce privacy-focused designs including a master suite with gender-separated dressing rooms by Rimadesio, offering an impeccable view southward toward lush exteriors.
Blending Functionality with Aesthetic Purity
The uppermost tier of the house features a dual-aspect multipurpose room bisected by terraces—one overlooking the well-maintained property landscape, the other facing north toward vast citrus fields. The architectural duality continues with the exterior design—smooth white concrete and large-format Carrara marble underline the home’s minimalistic yet powerful form, while the staggered positioning of two primary building volumes enhance both indoor privacy and outdoor accessibility.
Sustainable Materials and Smart Home Features
Interior-wise, Vertical House incorporates warm, natural wood floors that contrast with the cool, stark lines of external concrete, creating an inviting atmosphere. The house is equipped with advanced home automation systems controlling lighting, climate, and security, ensuring comfortable and secure living. Large sliding doors facilitate flexible, dynamic living spaces—suitable for both vibrant gatherings and tranquil solitude. The design is complete with a sophisticated lighting scheme, interlacing indirect, direct, and integrated fixtures to craft ambiance at whim.
In essence, Vertical House is more than just a dwelling; it’s an exhibit of how modern design can harmoniously intersect with natural environments, maintaining an elegant simplicity while promoting a lifestyle of comfort and tranquility.
Photography courtesy of Ruben Muedra Estudio de Arquitectura
Visit Ruben Muedra Estudio de Arquitectura
