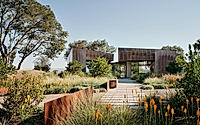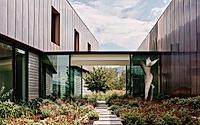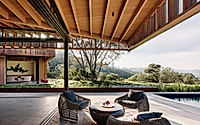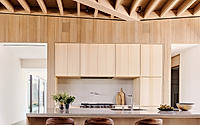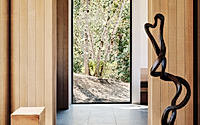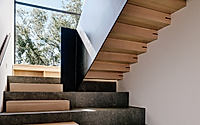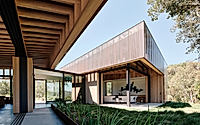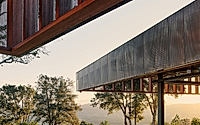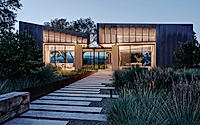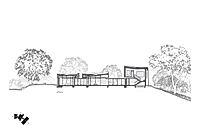Madrone Ridge: Copper-Clad Home Design in Sonoma
Sonoma County’s Madrone Ridge House showcases the innovative design of Field Architecture. This striking single-family residence, completed in 2021, features a thoughtful integration of three copper-clad pavilions that interlock with the surrounding landscape. The project’s design caters to a young family, offering a strong connection to the natural environment through carefully orchestrated breezeways and perforated roof overhangs that create a captivating interplay of light and shadow throughout the home.

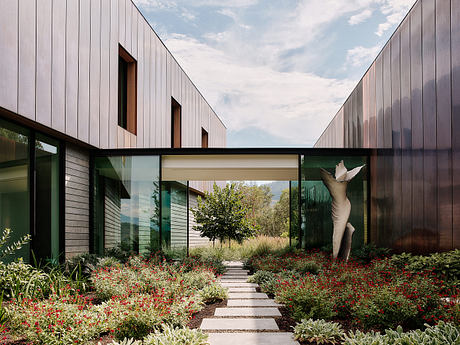
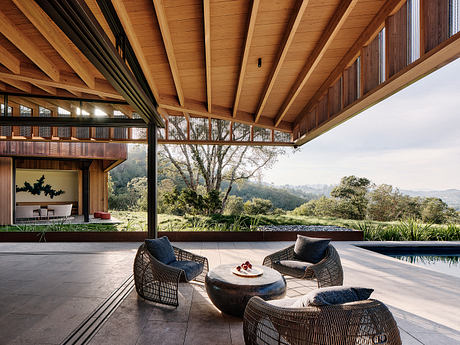
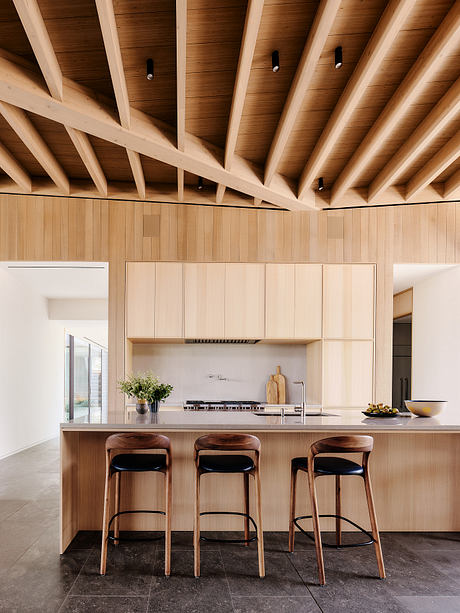
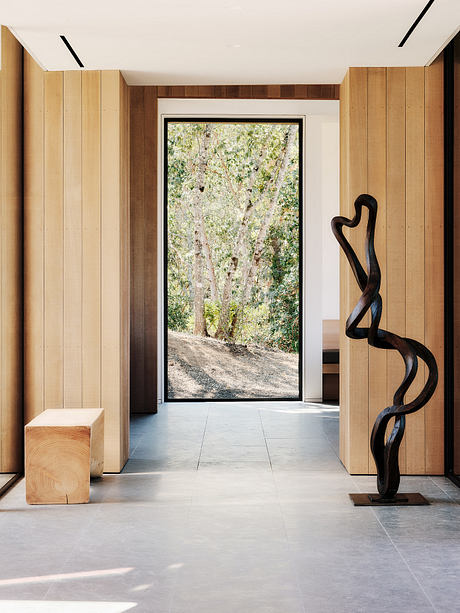
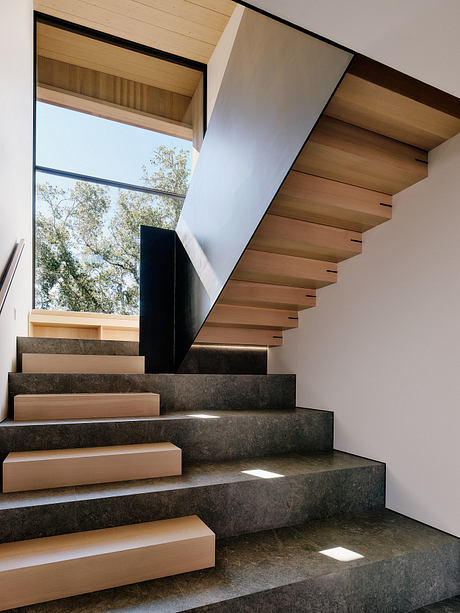
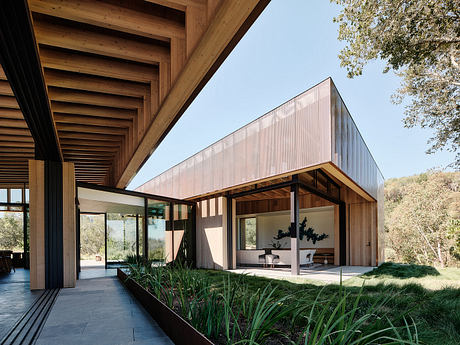
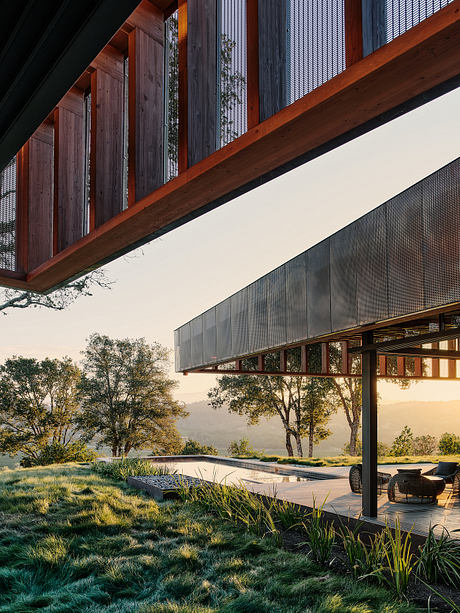
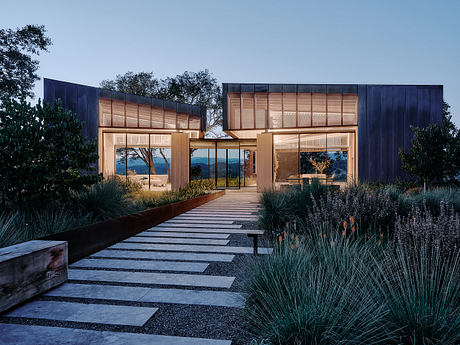
About Madrone Ridge
Madrone Ridge: A Harmonious Blend of Nature and Innovative Design
Nestled into the rolling hills of Sonoma County, California, Madrone Ridge is a captivating residential masterpiece designed by the esteemed Field Architecture. Completed in 2021, this house is a true testament to the power of blending cutting-edge design with the beauty of the natural landscape.
Embracing the Outdoors
The project’s exterior immediately captivates with its copper cladding, which pays homage to the surrounding Madrone trees and creates a mesmerizing interplay of light and shadow. Thoughtfully designed breezeways connect the three distinct pavilions, allowing the home to seamlessly integrate with the lush, verdant surroundings. The innovative use of perforated panels and downturned roof overhangs provides strategic shading, ensuring the residence remains comfortable and energy-efficient throughout the year.
A Curated Interior Experience
Stepping inside, the home’s interior design is a masterclass in harmonious materials and purposeful spaces. The kitchen, with its warm wood cabinetry and sleek appliances, serves as the heart of the home, inviting family and guests to gather and connect. The adjacent living area, characterized by its soaring ceilings and expansive windows, offers a serene retreat, blurring the boundaries between indoor and outdoor living.
Elevated Functionality and Comfort
The carefully considered staircase, with its striking combination of wood and stone, leads to the private quarters, where the bedrooms and bathrooms showcase the same attention to detail. Each space is designed to foster a sense of tranquility and rejuvenation, seamlessly integrating modern amenities with the home’s overall aesthetic.
A Synthesis of Nature and Modernity
Madrone Ridge is a true masterpiece, where the vision of Field Architecture has been brought to life in the most captivating way. By honoring the natural surroundings and crafting an interior that celebrates both function and form, this residence stands as a shining example of how thoughtful design can elevate the human experience and foster a deep connection with the world beyond its walls.
Photography by Joe Fletcher Photography
Visit Field Architecture
