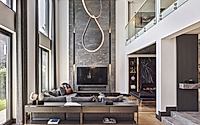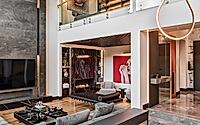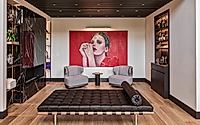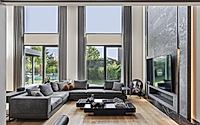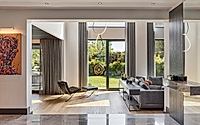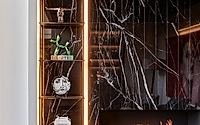Vural House: A Modern Oasis in Istanbul by Pimodek Architecture
Vural House, located in Istanbul, Turkey, represents a stunning example of contemporary house design by Pimodek Architecture. This family house, designed in 2021, transforms a 1990s dwelling into a modern haven with a careful blend of private and shared spaces, integrating art within its walls and extending its beauty to the exterior with thoughtful landscaping. The use of natural stones, a grey and white colour palette, and strategic lighting amplifies its architectural prowess, ensuring a seamless flow between interiors and an inviting outdoor living area.


















About Vural House
Revitalizing Modern Living: The Essence of Vural House
Located in the serene environs of Göktürk, Istanbul, Vural House emerges as a testament to modern architectural innovation and design finesse by Pimodek Architecture. This private family house, originally built in 1990, underwent a profound transformation in 2021, addressing the urgent needs for functionality and aesthetic enhancement. The redesign respects the house’s legacy while adapting it for contemporary living, showcasing a fusion of privacy, shared spaces, and an immersive connection to the outdoor environment.
A Harmonious Layout for Family Connectivity
Spanning three levels, Vural House meticulously separates private quarters from dynamic communal areas. The ground floor, a hive of daily family interactions, hosts the living room, dining area, and a cozy lounge with a fireplace, all seamlessly opening to a verdant garden. This level also introduces a family room, offering a fluid transition to the kitchen and sports room, reinforcing family bonds. Additionally, accommodations for staff emphasize thoughtful spatial planning.
Redefining Elegance: The Private and Public Spheres
Innovative architectural solutions breathe life into Vural House, notably through the reimagined staircase enhancing both functionality and visual appeal. The private realm of the middle floor encompasses a master bedroom suite, replete with a dressing room, make-up area, and lounge, promising a sanctuary of tranquility. Children’s rooms, a nurse’s room, and a reading nook overlooking the living room further populate this level. The attic transforms into a productive retreat with a workroom and guest accommodations.
Aesthetic Continuity through Color and Material
Vural House stands out for its considered use of a grey and white palette, enriched with natural stones and warm wooden touches, ensuring aesthetic continuity. Artistic endeavors punctuate the minimalistic flow, featuring works by renowned artists, which, alongside carefully selected furniture and decorative pieces, inject personality and vibrance. The interior’s dialogue with the exterior extends through expansive openings, with a swimming pool and meticulously landscaped garden encapsulating contemporary elegance.
In every aspect, Vural House is a pinnacle of modern architectural practice, offering a cohesive, functional, and aesthetically pleasing environment tailored for family life in the heart of Istanbul. Its transformation from a 1990s structure into a contemporary masterpiece underscores the power of thoughtful design in creating meaningful living spaces.
Photography by İbrahim Özbunar
Visit Pimodek Architecture
