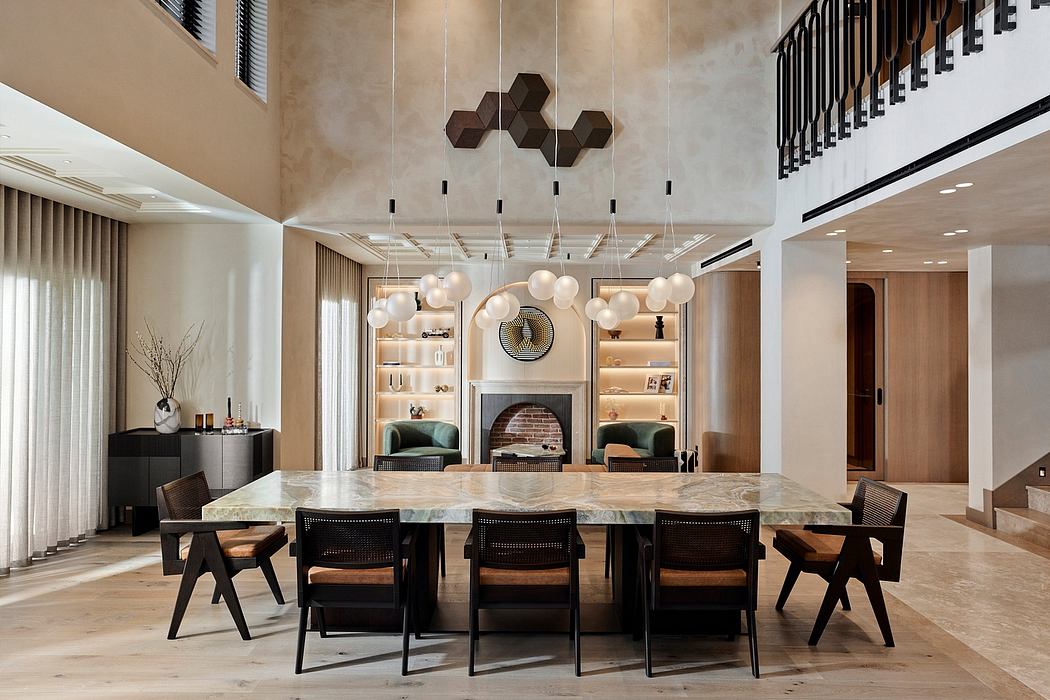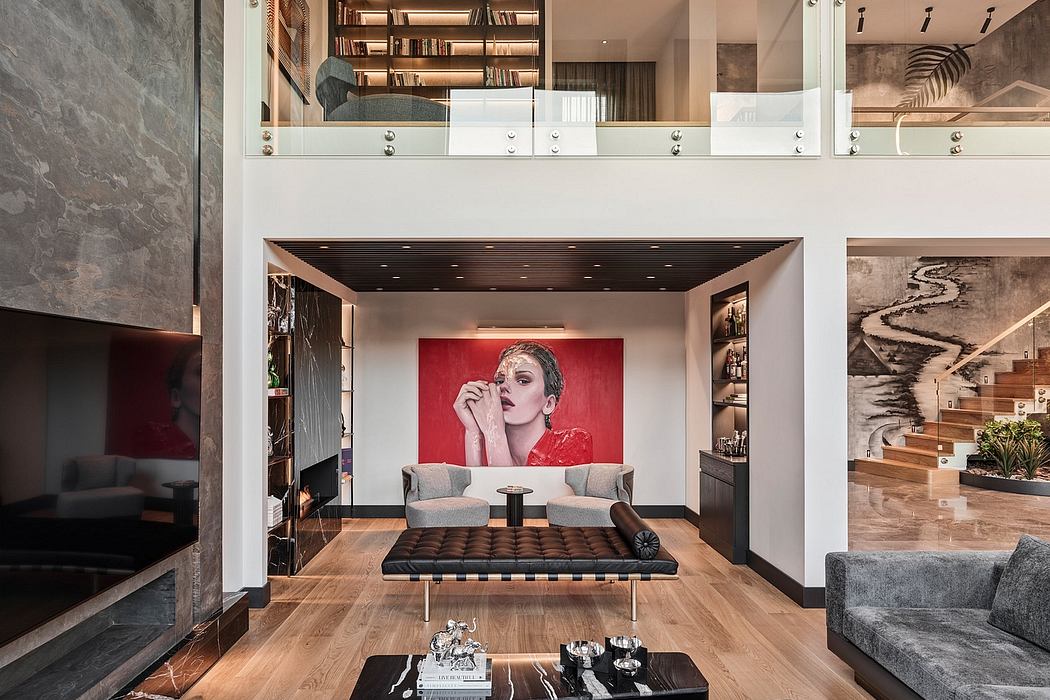Araz House: Pimodek’s Contemporary Redesign in Istanbul

Located in Istanbul, Turkey, Araz House is a captivating residential project designed by Pimodek Architecture in 2023. This contemporary four-storey, 500-square-meter home in the Pasifik Mansions neighborhood underwent a comprehensive interior redesign to create a functional and aesthetically pleasing living environment for a family of three.
The design process focused on the homeowners’ daily routines and preferences, resulting in an open-plan ground floor with a linear living room, dining area, and lounge with a fireplace, as well as an expanded kitchen and sunroom. The upper levels house private spaces like bedrooms and a study, while the basement features a second living room with a TV area and bar.












