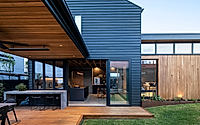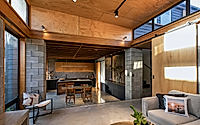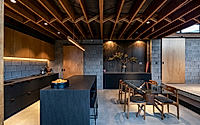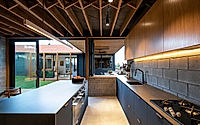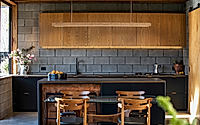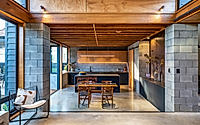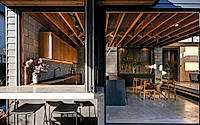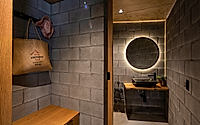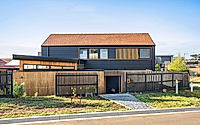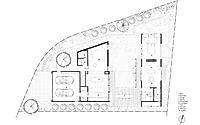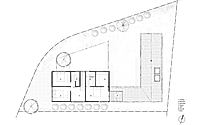Torquay House: Serene Coastal Retreat in Australia
The Torquay House, designed by the architectural firm Buckandsimple, is a captivating Australian holiday home that caters to a range of guests, from singles to groups of 20. Situated in the coastal town of Torquay, this property was conceived in 2019 with a focus on the surfing lifestyle and outdoor activities.
The design prioritizes a centralized social hub, with an inwardly focused private oasis created through careful control of the building’s aspect and outlook. The project’s thoughtful material palette, featuring black weatherboards, earthly-toned tiles, and natural timber details, sets the stage for the surf-inspired lifestyle.

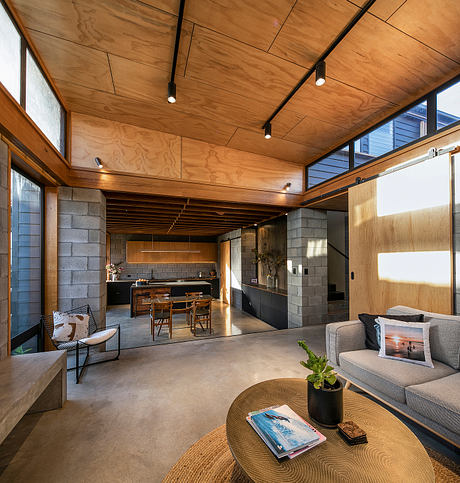
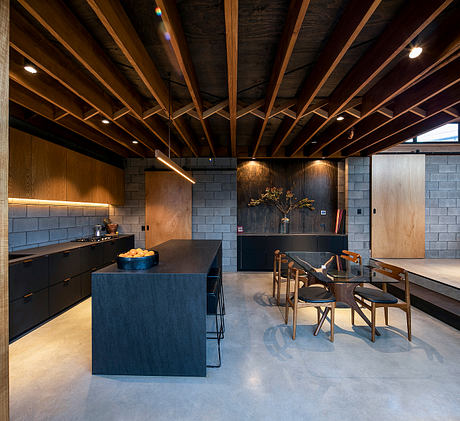
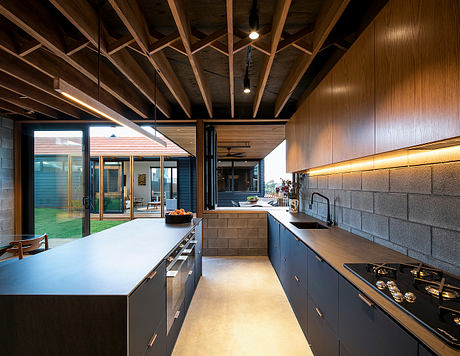
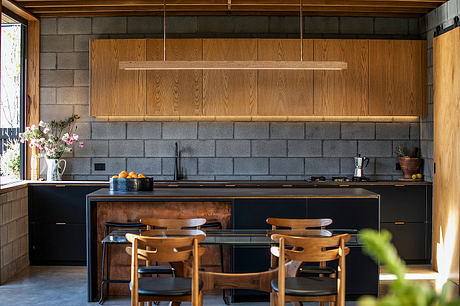
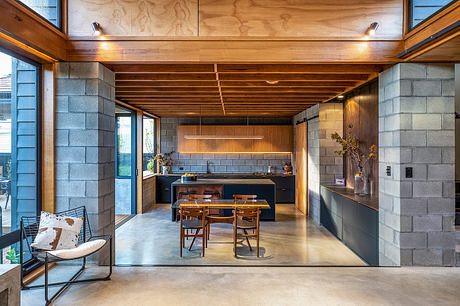
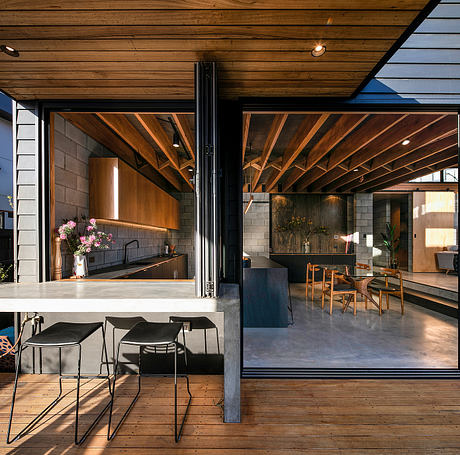
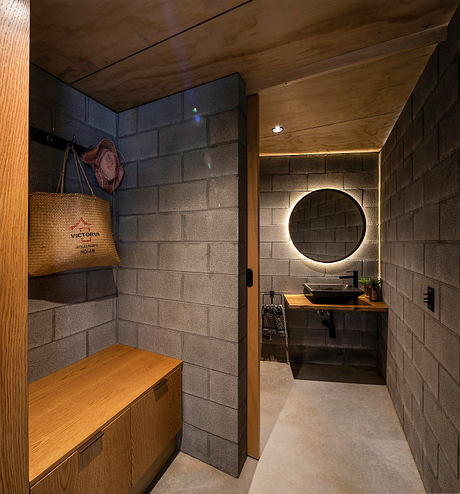

About Torquay House
A Coastal Oasis Designed for the Surf Lifestyle
Nestled in the picturesque town of Torquay, Australia, the Torquay House is a remarkable creation by the design team at Buckandsimple. Completed in 2019, this holiday home embodies a unique blend of surf culture and architectural excellence.
Embracing the “Kiwi Batch” Ethos
Inspired by the relaxed and outdoor-centric “kiwi batch” concept, the Torquay House prioritizes communal living and seamless integration with its natural surroundings. The designers have strategically arranged the building blocks – the “little house,” the “big house,” and the entertainment deck – to enclose a north-facing courtyard, the social and environmental heart of the holiday home.
A Tactile Material Palette
The exterior of the Torquay House showcases a subdued yet visually appealing palette, blending black-painted weatherboards, an earthly-colored tile roof, and exposed natural timber details. This combination creates a backdrop that complements the surf lifestyle and highlights the geometric interplay of the different building pods.
Robust and Honest Finishes
Step inside, and you’ll be greeted by a harmonious blend of robust and honest finishes. The living areas feature raw concrete block walls, a burnished concrete floor, and natural timber and copper detailing, reflecting the social atmosphere of the space.
A Calming Retreat Upstairs
As you ascend to the more private areas upstairs, the material palette transitions to a calmer and more subdued aesthetic. Subdued timber and concrete flooring, combined with a white plasterboard background and refined plywood detailing, create a relaxed and tranquil atmosphere, inviting the occupants to unwind after a day spent at the beach.
Seamless Integration with Nature
Landscaping plays a vital role in connecting the Torquay House to its natural setting. Soft planting and carefully curated hard surfaces work in harmony to create nuanced interweaved outdoor spaces. A timber screen frames a densely planted private courtyard, complete with an outdoor shower and a surfboard quiver, providing a practical and intimate surf utilities area.
Overall, the Torquay House is a remarkable example of a holiday home that seamlessly blends surf culture, architectural innovation, and a deep respect for the natural environment. With its unique design and carefully considered elements, this project offers a truly exceptional coastal retreat experience.
Photography by Young & Percival, Buckandsimple
Visit Buckandsimple
