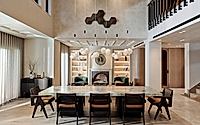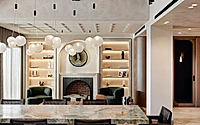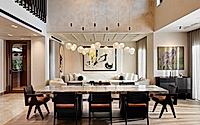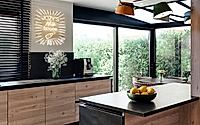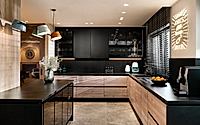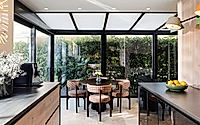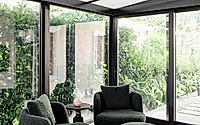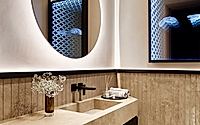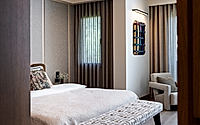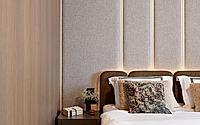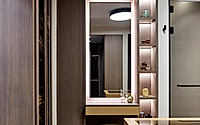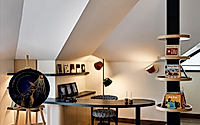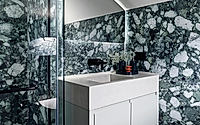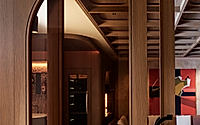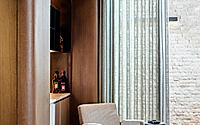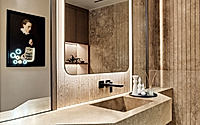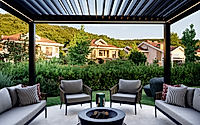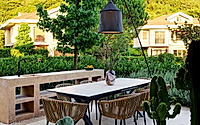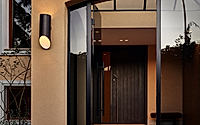Araz House: Pimodek’s Contemporary Redesign in Istanbul
Located in Istanbul, Turkey, Araz House is a captivating residential project designed by Pimodek Architecture in 2023. This contemporary four-storey, 500-square-meter home in the Pasifik Mansions neighborhood underwent a comprehensive interior redesign to create a functional and aesthetically pleasing living environment for a family of three.
The design process focused on the homeowners’ daily routines and preferences, resulting in an open-plan ground floor with a linear living room, dining area, and lounge with a fireplace, as well as an expanded kitchen and sunroom. The upper levels house private spaces like bedrooms and a study, while the basement features a second living room with a TV area and bar.

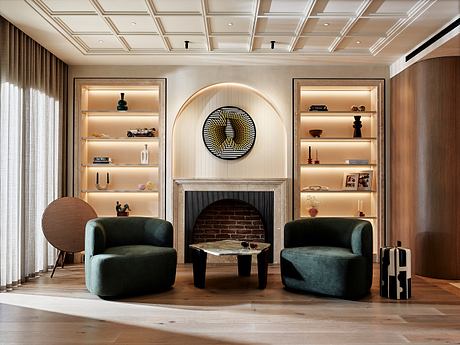
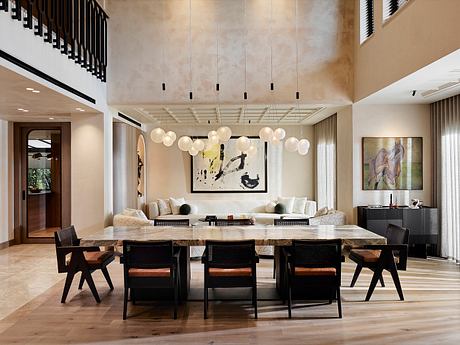
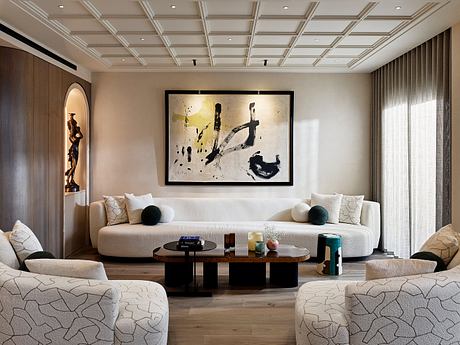
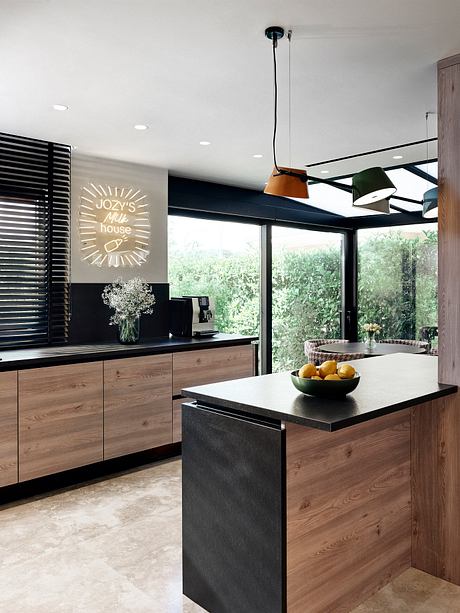
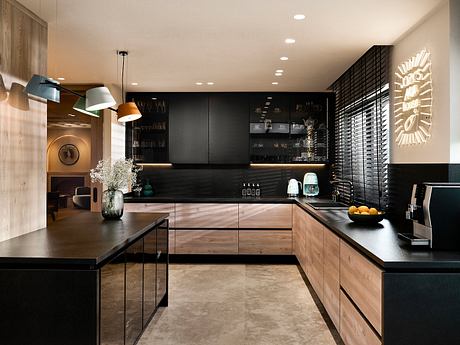
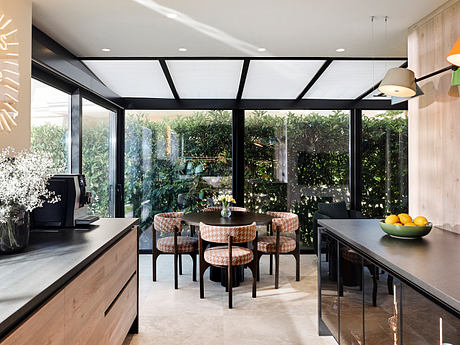
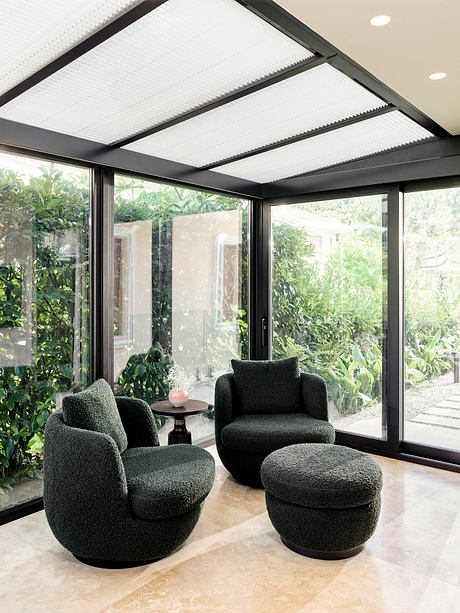
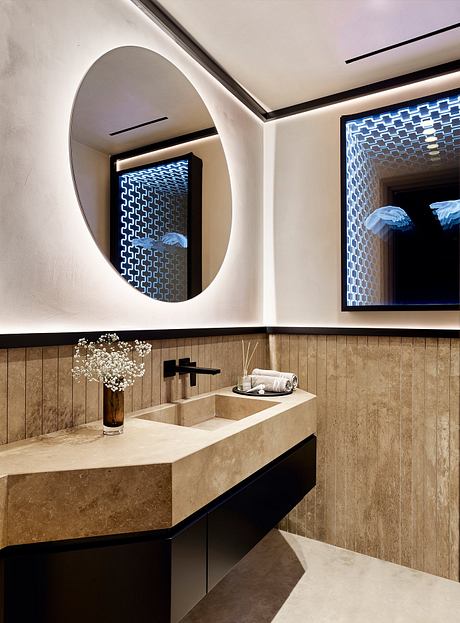
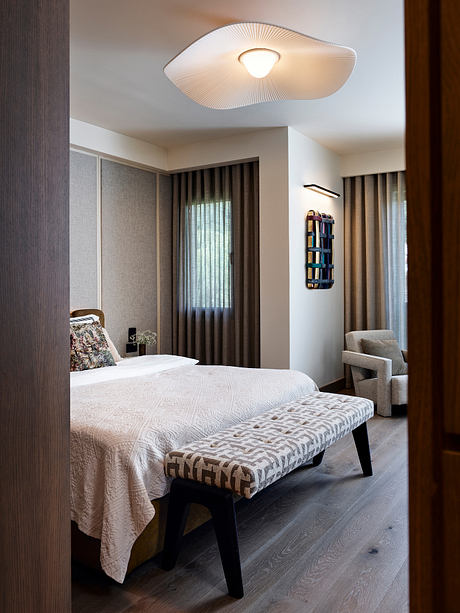

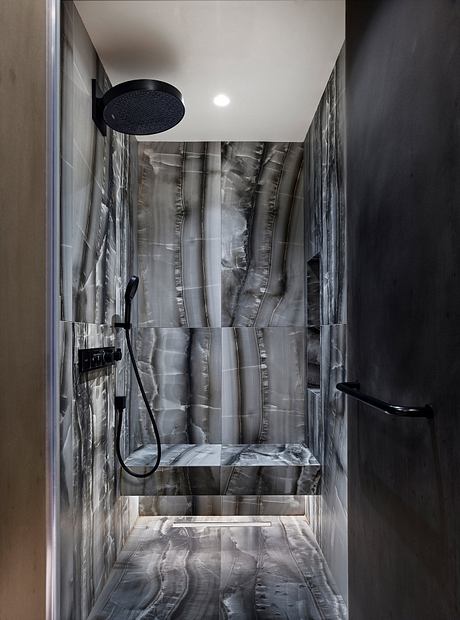
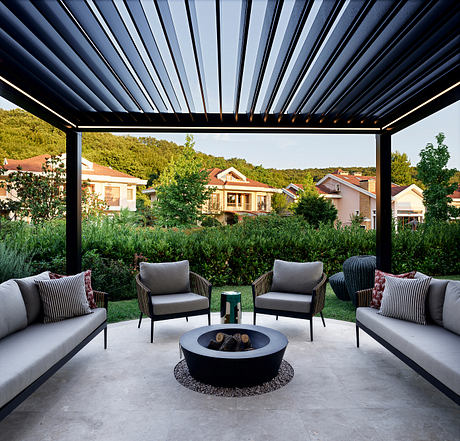
About Araz House
Araz House: A Contemporary Redesign in Istanbul’s Kemerburgaz
Tucked away in the vibrant city of Istanbul, Turkey, Araz House is a remarkable architectural marvel. Designed by the renowned Pimodek Architecture firm in 2023, this project represents a comprehensive redesign of a detached residential property within the Pasifik Mansions development.
Tailored to Modern Living
Originally built in 2013, the four-story, 500-square-meter (5,382-square-foot) home underwent a complete transformation to create a contemporary living environment that caters to the needs and lifestyles of its three-person family. By carefully considering the homeowners’ daily routines, the design team demolished the previous closed-off layout and reimagined the space to optimize functionality and aesthetics.
The Heart of the Home
The ground floor now serves as the vibrant center of the home, featuring a linear living room with designated areas for sitting, dining, and relaxation, including a cozy fireplace. The kitchen, which has been expanded to accommodate the family’s preference for spending time there, seamlessly connects to a sunroom that further integrates the indoor and outdoor living experiences.
Private Sanctuary
The upper levels of the home are dedicated to the private spaces, including the master bedroom suite with its own bathroom and dressing room, as well as a nursery and nanny room. Additionally, the attic level boasts a guest bedroom and a hobby room for the homeowner, who is a talented painter.
Basement Bliss
Descending to the basement, visitors are greeted by a second living room, complete with a TV area and a bar, offering a cozy and versatile space for relaxation and entertainment. The expanded areaway allows this lower-level room to benefit from natural light while seamlessly connecting to the garden.
Throughout the redesign process, the architectural team at Pimodek Architecture carefully preserved the original facade, ensuring a harmonious blend of the old and the new. The result is a stunning, contemporary living space that caters to the homeowners’ modern lifestyle and aesthetic preferences, creating a truly captivating residential experience in the heart of Istanbul.
Photography by İbrahim Özbunar
Visit Pimodek Architecture
