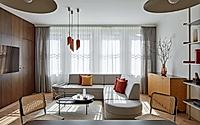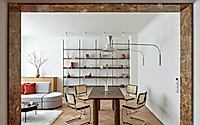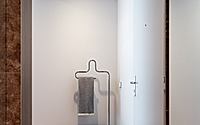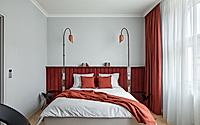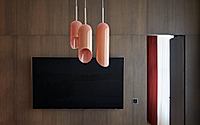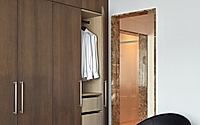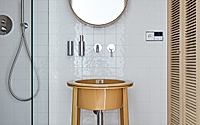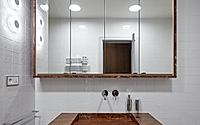The Butcher’s Flat: Minimalist Chic in Prague’s Historic District
The Butcher’s Flat, a captivating apartment design by Iva Hajkova, showcases a harmonious blend of minimalist elegance and artistic influences in the heart of Prague, Czech Republic. Inspired by the building’s historical context and the investor’s modern art collection, this apartment embodies a clean, masculine aesthetic with a focus on quality materials and geometric details.

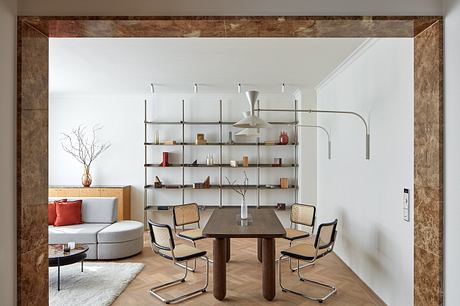
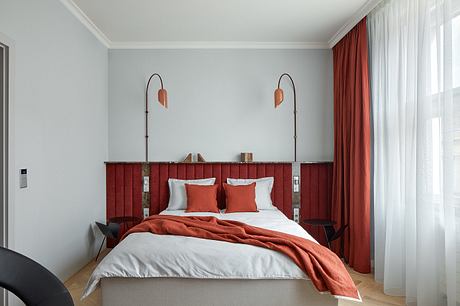

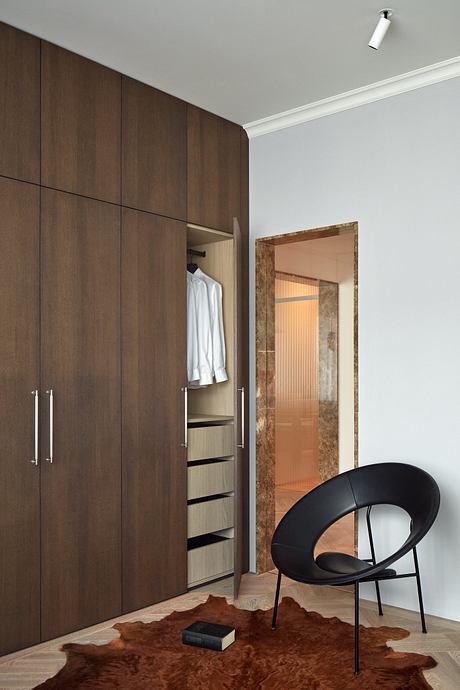
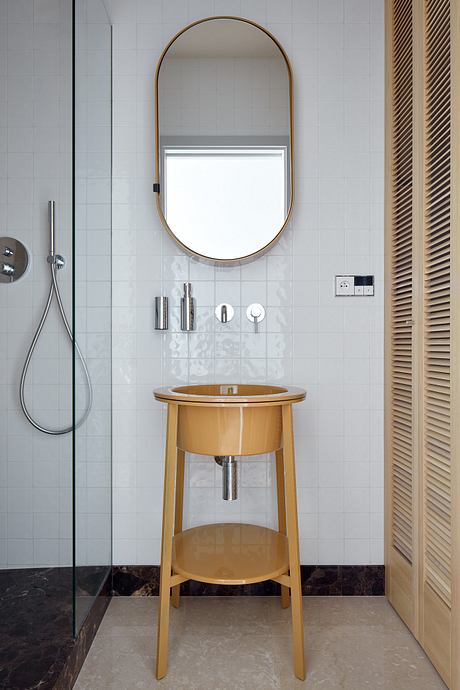
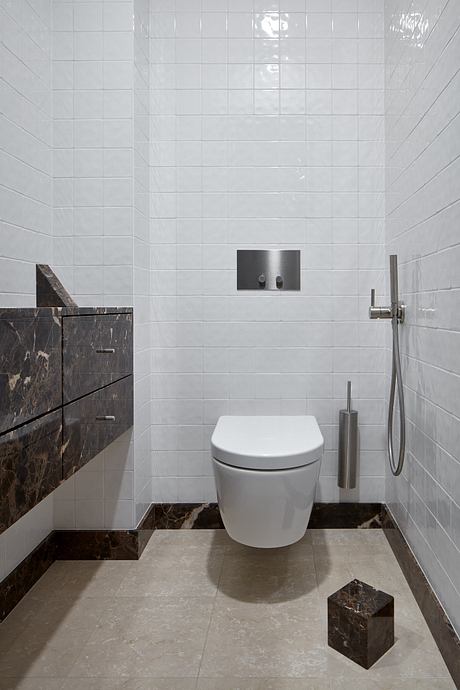
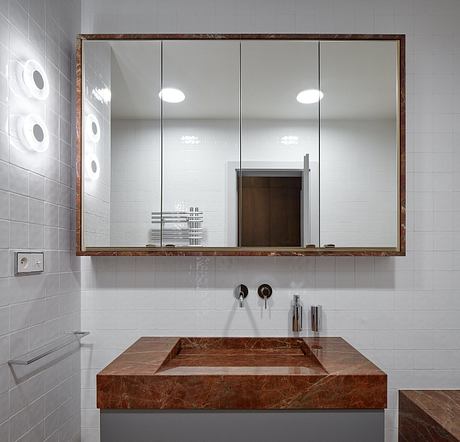
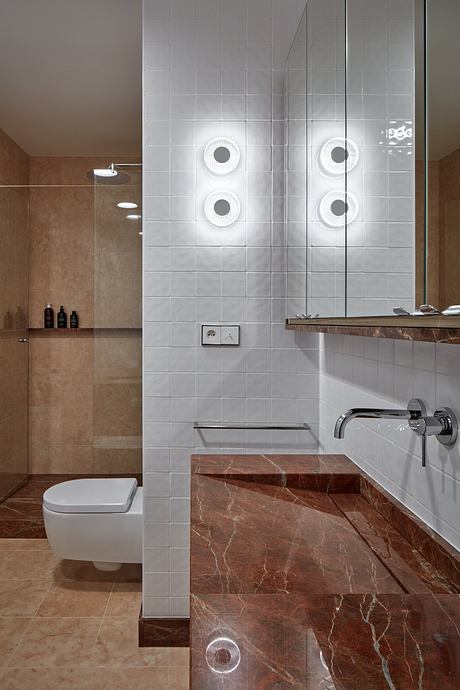
About The Butcher’s Flat
Crafting a Chic, Minimalist Sanctuary in the Heart of Prague
Nestled within the historic heart of Prague, The Butcher’s Flat presents a striking fusion of modern elegance and industrial-inspired design. Conceptualized by acclaimed interior designer Iva Hajkova, this sleek apartment embodies the sophisticated sensibilities of its male-centric clientele, blending streamlined silhouettes with high-quality materials and captivating artistic accents.
Harmonious Interiors Inspired by Butchery Traditions
Stepping inside, one is immediately drawn to the clean, minimalist aesthetic that permeates the space. The living room exudes a sense of refined simplicity, with a plush sectional sofa and sculptural armchairs arranged around a circular coffee table. Warm wood tones and pops of terracotta hues create a soothing, modern ambiance, while the striking pendant lights overhead lend a touch of industrial flair.
In the adjacent dining area, a striking wooden table is flanked by clean-lined chairs, fostering an intimate gathering space that seamlessly transitions into the open-concept kitchen. This culinary oasis features a sleek, built-in cabinetry system in a deep, earthy tone, complemented by a bold, marble-clad island that serves as the centerpiece of the room.
Luxurious Sanctuary in the Master Suite
Retreating to the private quarters, the master bedroom emerges as a true haven of tranquility. A striking, crimson-hued headboard anchors the space, creating a bold focal point that is offset by the soothing neutral tones of the bedding and surrounding walls. Minimalist pendant lights and a freestanding chair lend an air of refined elegance, while the en-suite bathroom exudes a spa-like ambiance with its gleaming white tiles and striking, marble-topped vanity.
Seamless Integration of Art and Architecture
Throughout the apartment, the design seamlessly integrates the client’s modern art collection, creating a harmonious dialogue between the built environment and the curated visual elements. This artistic sensibility is further echoed in the precisely proportioned geometric details that punctuate the space, from the pendant lights in the living room to the recessed displays in the bathroom.
By blending the historic context of the building with a fresh, contemporary aesthetic, The Butcher’s Flat emerges as a refined, masculine sanctuary that celebrates the intersection of form and function. Iva Hajkova’s masterful design elevates the everyday, transforming this Prague apartment into a stunning, minimalist haven that pays homage to the site’s rich cultural heritage.
Photography courtesy of Iva Hajkova
Visit Iva Hajkova
