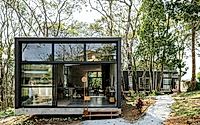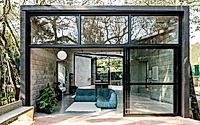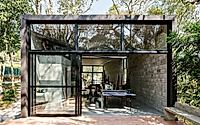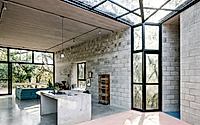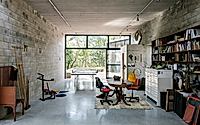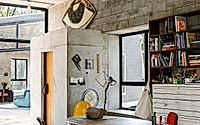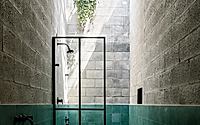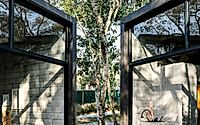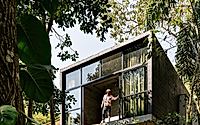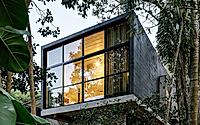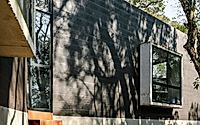Casa Trem: Exploring the Organic Design of a Brazilian Home
In the heart of São Paulo, Brazil, ARKITITO Arquitetura has crafted a captivating artist couple’s atelier house, Casa Trem. Designed in 2022, this single-story, flat construction seamlessly blends with the natural clearings of the regenerated forest terrain, offering a unique interplay of groundedness and aerial views. Featuring a sequence of solid and void spaces, the project’s organic yet straight design showcases the interplay of solidity and lightness, with glass enclosures highlighting the raw, natural light.

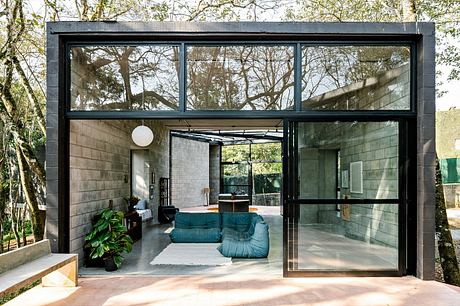
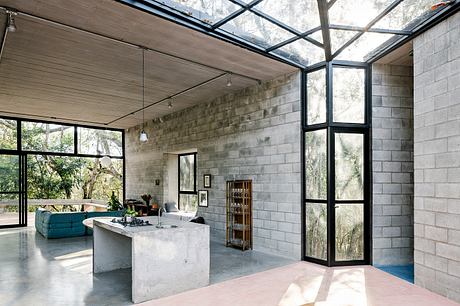
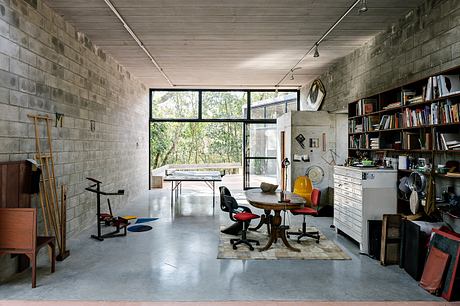
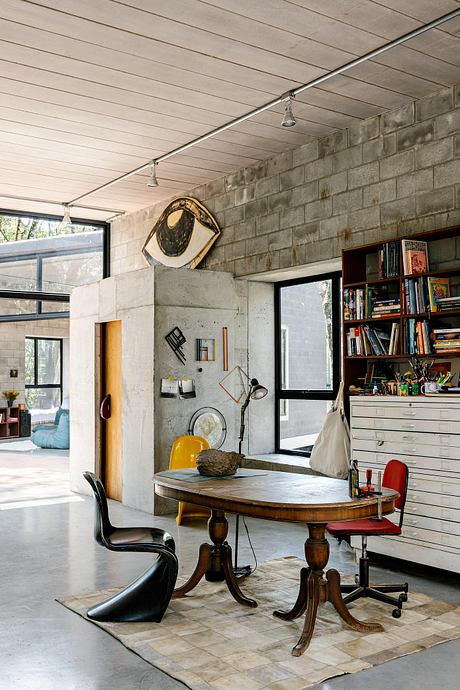
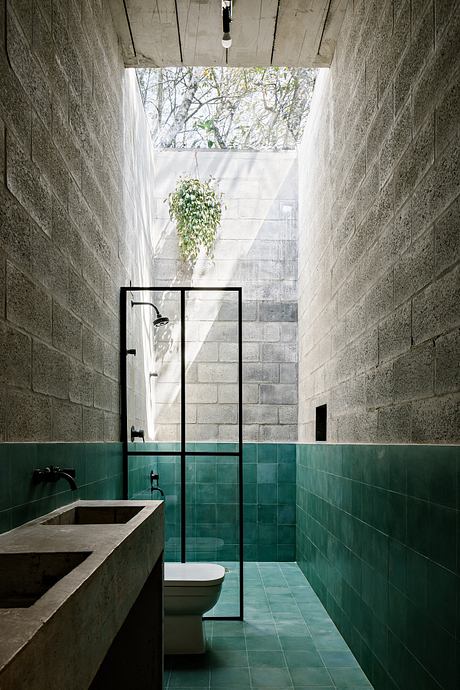
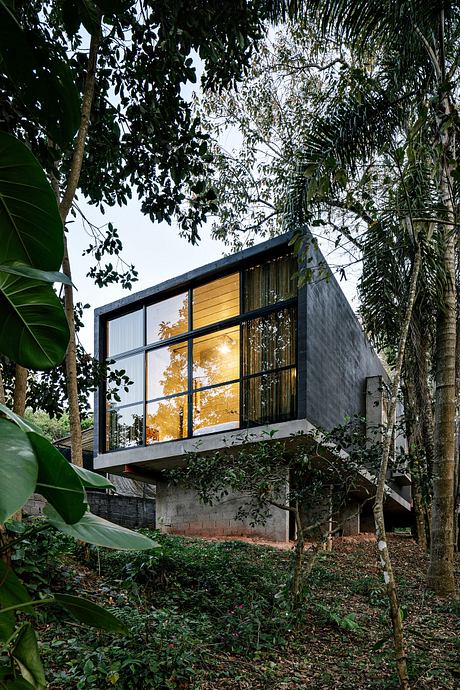
About Casa Trem
Embracing Nature’s Rhythms: The Artistic Oasis of Casa Trem
Nestled in the regenerated forest of Cotia, Brazil, Casa Trem is an artist couple’s atelier house that seamlessly blends with its surrounding nature. Designed by ARKITITO Arquitetura in 2022, this single-story residence effortlessly facilitates the flow of creativity and the transport of art pieces.
Grounded Elegance, Aerial Perspectives
The gentle topography elevates the house at specific points, creating a harmonious interplay of groundedness and aerial views of the lush vegetation. Slim, tall trees frame the structure, enhancing the sense of integration with the natural landscape.
Organic Geometry, Architectural Fluidity
The design features a sequence of four aligned, slightly rotated rectangular volumes, connected only by the floor. This organic yet linear approach introduces a captivating rhythm of solid and void spaces, with glass enclosures highlighting the interplay of solidity and lightness.
Structural Ingenuity, Floating Elegance
The building’s structure is defined by load-bearing concrete bases emerging from the ground, supporting two 30cm (11.8 in) metal beams that span the entire 50m (164 ft) length. Concrete panel slabs are placed atop the beams, creating a floating effect that emphasizes the structure’s lightness.
Rawness and Refinement
Internally, the exposed concrete blocks, roof slab, and high-resistance concrete floor convey a sense of rawness, while pops of color from the hydraulic tiles add a refined touch. Externally, the dark rubberized paint blends seamlessly with the black frames, allowing the house to make a bold presence in the forest without detracting from its natural surroundings.
Harmony with Nature’s Elements
The house’s thermal balance is achieved through the natural flow of fresh air in the 4m (13 ft) high volumes and the insulation of the glazed parts during colder periods. The elevated design avoids direct contact with the earth’s water, allowing life to thrive underneath the structure.
As the nearby train’s whistle echoes through the forest, Casa Trem stands as an artistic oasis that celebrates the rhythms of nature and the creative spirit of its inhabitants.
Photography by Fran Parente
Visit ARKITITO Arquitetura
