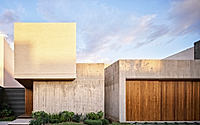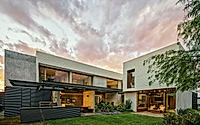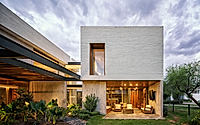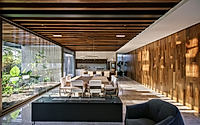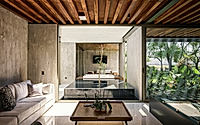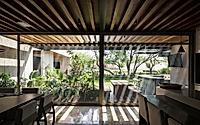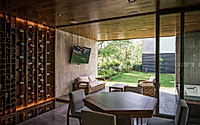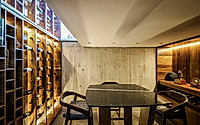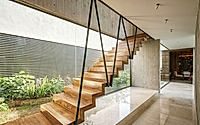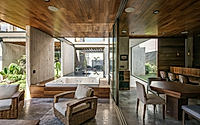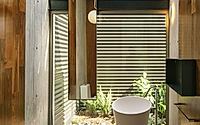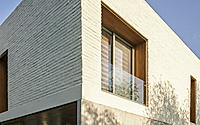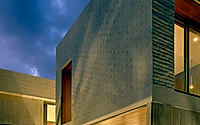Casa CX3: Sustainable House Design by LM Arkylab in Mexico
Within the Tierraverde condominium in Jesús María, Mexico, LM Arkylab has designed the captivating Casa CX3, a single-family residence completed in 2022. This 750m2 house was crafted with a family of five in mind, prioritizing ample spaces for gatherings and seamless integration with the surrounding greenery. The project’s conceptual strategy of “IMMERSION” ensures each interior space directly connects to an exterior element, fostering a harmonious blend of indoor and outdoor living.

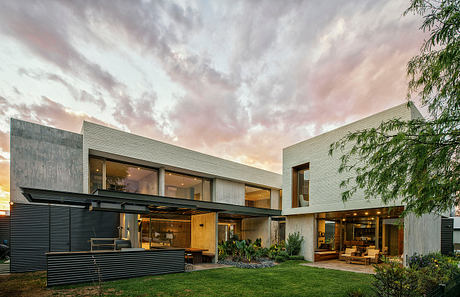

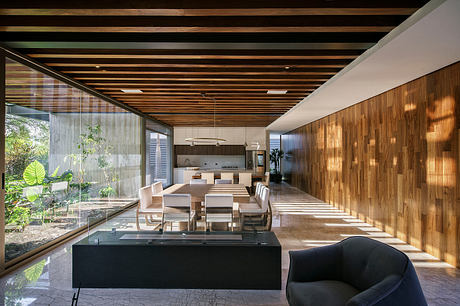
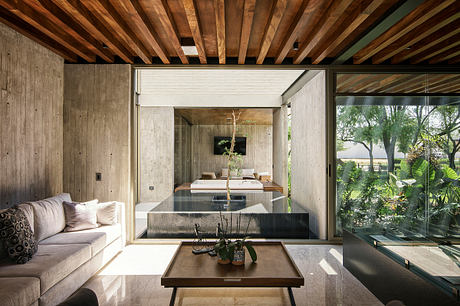
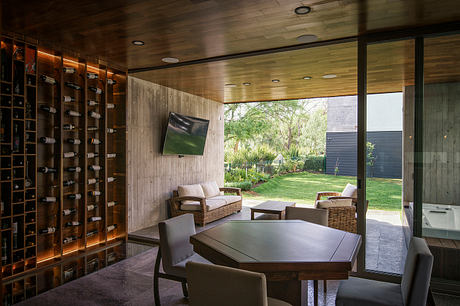
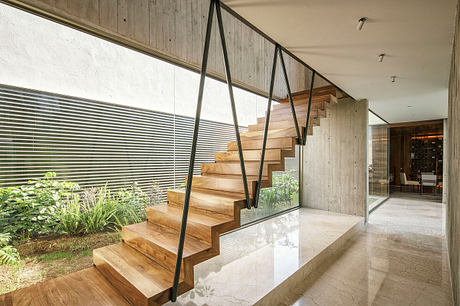
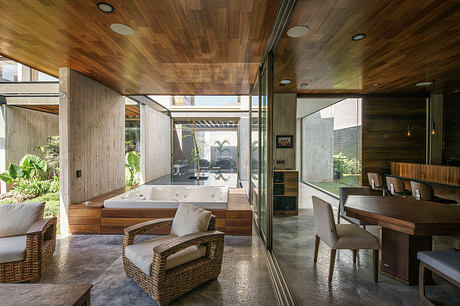
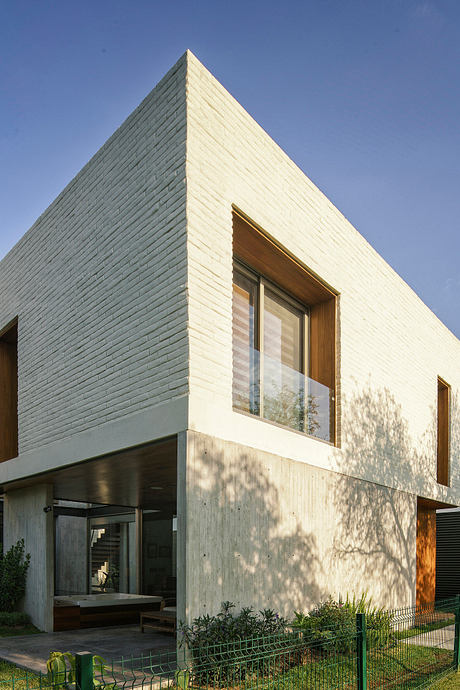
About Casa CX3
An Oasis of Seamless Integration: Casa CX3
Nestled within the Tierraverde condominium, north of Aguascalientes, Casa CX3 occupies a spacious 750m2 (8,073 sq ft) plot. Designed in 2022 by LM Arkylab, this single-family residence caters to a family of 5, emphasizing spaces for gathering and seamless integration with the surrounding greenery.
Conceptual Immersion: Blending Indoors and Out
Centered around the concept of “IMMERSION,” Casa CX3’s design physically interconnects the various spaces, enabling a fluid integration of the exterior green areas. Each interior space boasts a direct relationship with a fragment of the outdoors, creating a harmonious and immersive experience.
Facade: Thoughtful Orientation and Inviting Entrance
The west-facing facade presents a somewhat introverted appearance, shielding the interior from direct sunlight. The main pedestrian entrance, slanted towards the north, features a welcoming vestibule and a small garden that foreshadows the home’s interior routes. A large sliding door on the second floor provides access to a terrace overlooking the sunset and Cerro del Muerto.
Social Spaces: Horizontal Integration and Framed Vistas
The ground floor’s social area seamlessly combines the living room, dining room, and kitchen, allowing for horizontal integration. Simultaneously, these spaces open up to gardens and outdoor areas, framing captivating views of the exterior. The integration is further enhanced by a pair of social terraces and a social lounge and bar at the eastern end, enabling access from the condominium’s green spaces.
Vertical Circulation and the Heart of the Home
The linear staircase, located on the northern side, is accompanied by a garden and a water mirror, symbolizing the home’s central functional pivot and serving as its heart and lung.
Upstairs Oasis: Zoned Bedrooms and Panoramic Views
The upper floor is divided into a west wing and an east module. The east module houses the centrally positioned main bedroom, with an opening towards the east and south, complemented by a large dressing room and bathroom. In the west wing, the secondary bedrooms open entirely towards the east, offering stunning views of the home’s gardens and the surrounding lush trees.
Material Palette: Balancing Solidity and Warmth
The material selection seeks to achieve a balance between the ground floor’s exposed concrete walls, which provide a sense of solidity and timelessness, and the upper floor’s custom-fabricated brick walls with a light stucco finish, preserving their textural quality. Warm wooden beams and tzalam wood paneling in the social area, along with large marble panels, contribute to an inviting and natural ambiance throughout the home.
Photography courtesy of LM Arkylab
Visit LM Arkylab
