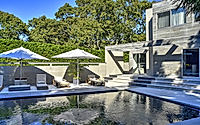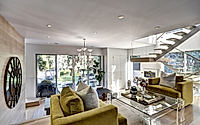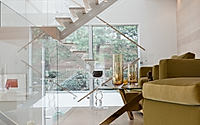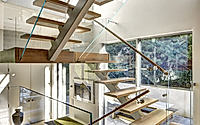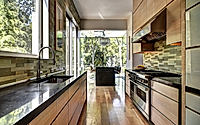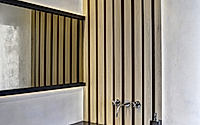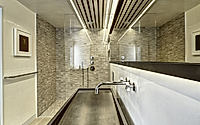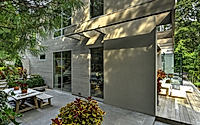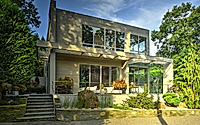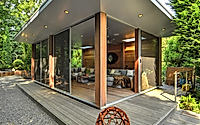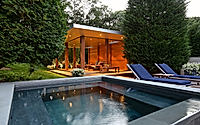Harbor View: Thoughtful Design Brings Natural Light to NYC House
Showcasing a harmonious blend of indoor-outdoor living, the Harbor View residence, designed by the renowned Martin Architects, presents a captivating example of modern architecture in New York, United States. Featuring thoughtful planning that allows natural light to permeate the lower level, this house seamlessly integrates the warm textures of wood-paneled walls with the serene pools and gardens that surround it, creating a seamless transition between the built and natural environments.

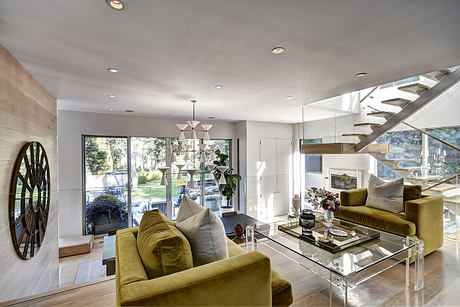
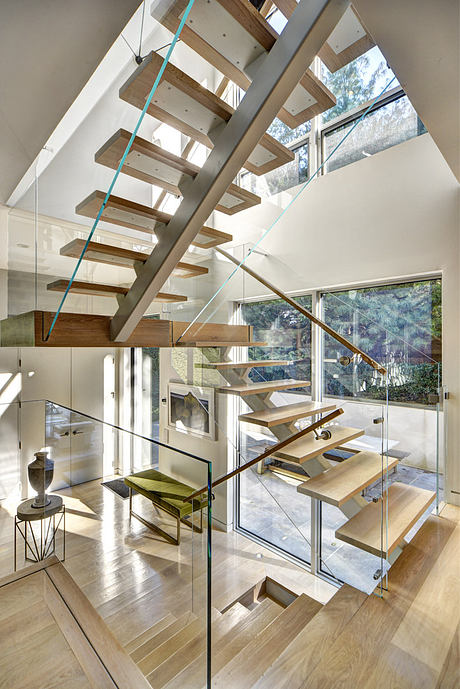
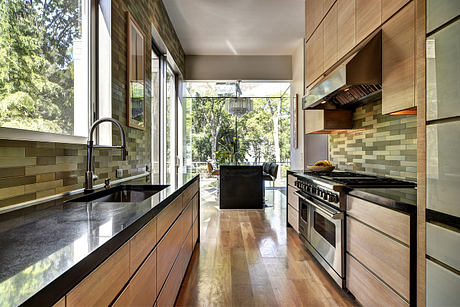
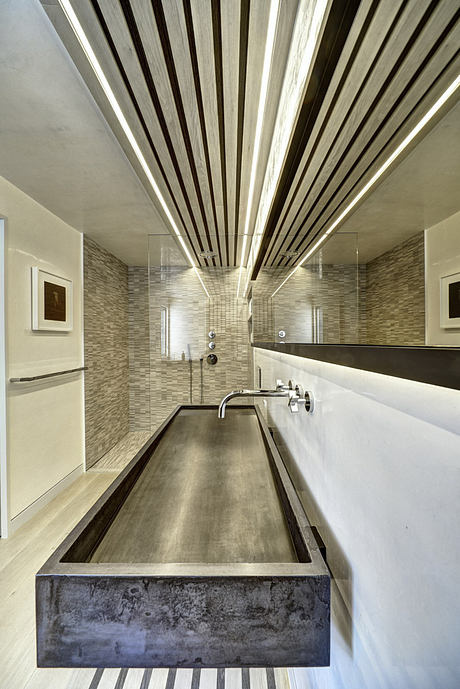
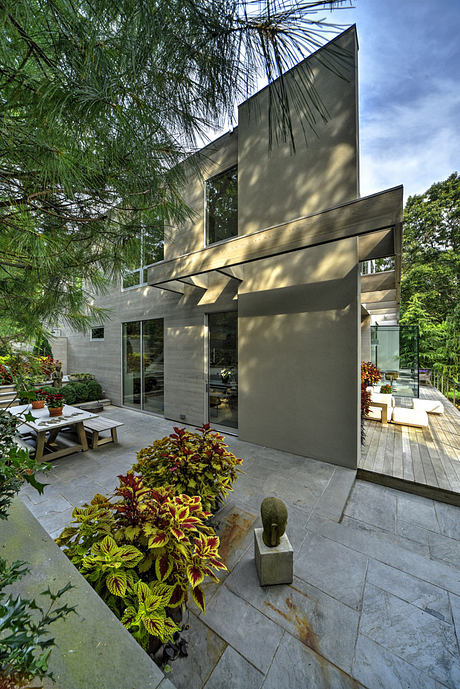
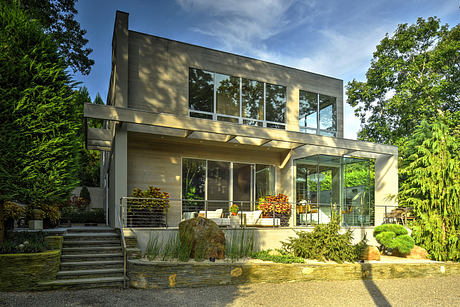
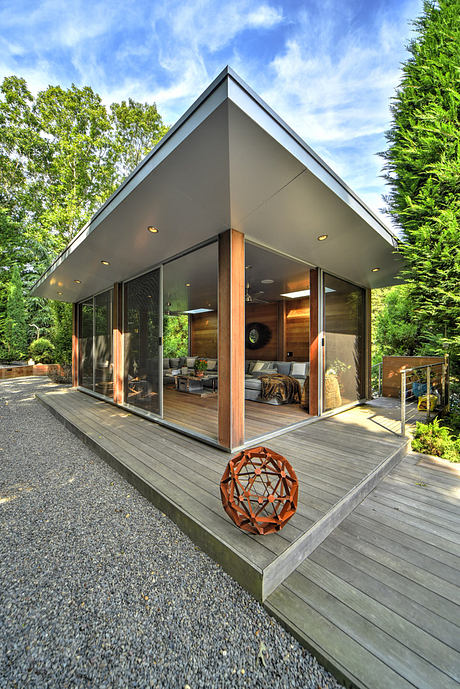
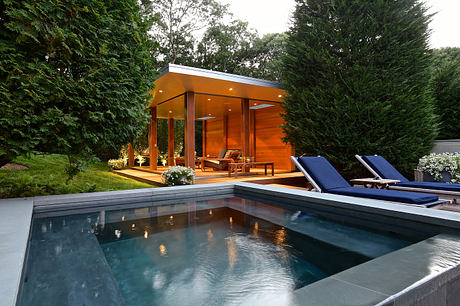
About Harbor View
Harmonious Retreat Nestled in Nature: Introducing Harbor View
Perched amidst a lush, verdant landscape, the Harbor View residence by Martin Architects is a captivating fusion of modern design and harmonious integration with the surrounding environment. Situated in New York, this 2020 masterpiece embodies a seamless dialogue between the interior and exterior, drawing the eye outward through expansive glass walls that frame the serene natural vistas.
Embracing the Outdoors: A Thoughtful Approach
The exterior of the Harbor View residence exudes a striking contemporary aesthetic, with clean lines and a bold, geometric silhouette that pays homage to the surrounding towering pines. Carefully placed windows and sliding glass doors invite the verdant outdoors to permeate the living spaces, creating a constant connection between the home and its natural setting. The expansive deck and infinity-edge pool further blur the boundaries between interior and exterior, inviting residents to immerse themselves in the serenity of the landscape.
Crafting a Harmonious Interior
Step inside the Harbor View residence, and you are immediately enveloped in a world of thoughtful design and tactile materiality. The open-concept living area seamlessly transitions from the kitchen to the dining space and lounge, creating a cohesive flow that encourages gathering and relaxation. The warm tones of the wood-paneled walls and cabinetry in the kitchen are punctuated by the sleek, dark countertops, establishing a harmonious balance between organic and industrial elements.
Serene Sanctuary: The Bathroom Oasis
Ascending the striking, cantilevered staircase, one discovers the private quarters, including a serene bathroom sanctuary. Clad in a mosaic of earthy tiles, the bathroom exudes a sense of tranquility, further enhanced by the dramatic, sculptural lighting fixture that casts a warm glow over the expansive vanity and striking concrete basin.
Conclusion: A Masterful Blend of Modernism and Nature
The Harbor View residence by Martin Architects is a triumph of modern design that seamlessly integrates with the surrounding natural landscape. Through its thoughtful planning and attention to detail, this home embodies a harmonious dialogue between the built and natural environments, offering its residents a serene and inviting sanctuary amidst the verdant beauty of New York.
Photography courtesy of Martin Architects
Visit Martin Architects
