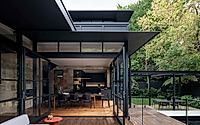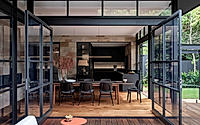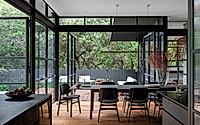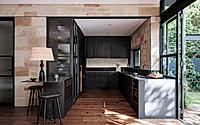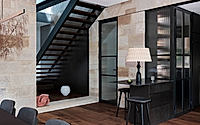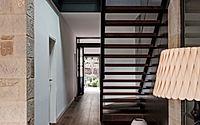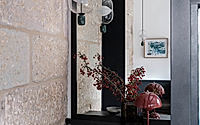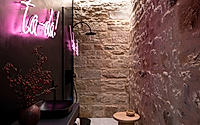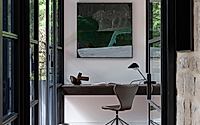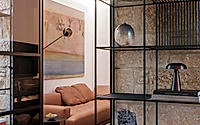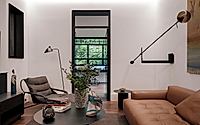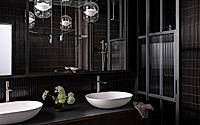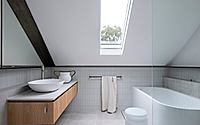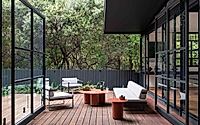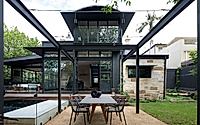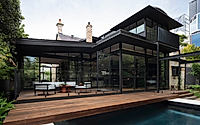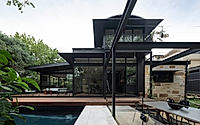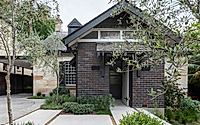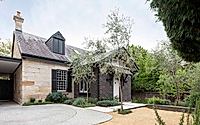Maranatha House: A Layered Approach to Sustainable Design
Maranatha House, a captivating residence designed by the acclaimed Bijl Architecture, stands tall in the vibrant Neutral Bay neighborhood of Sydney, Australia. This 2023 project showcases a harmonious fusion of old and new, where layers of history and materiality converge to create a truly unique living experience. Boasting a careful balance of functional flexibility, aesthetic delight, and environmental performance, this house embodies the essence of modern architecture, seamlessly integrating with its surrounding landscape and park.

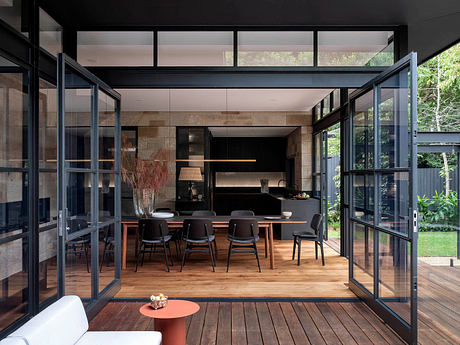
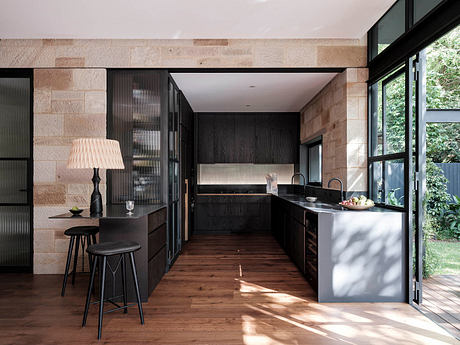
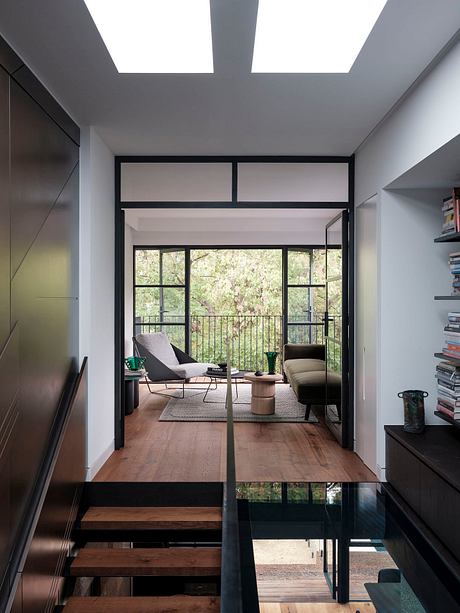

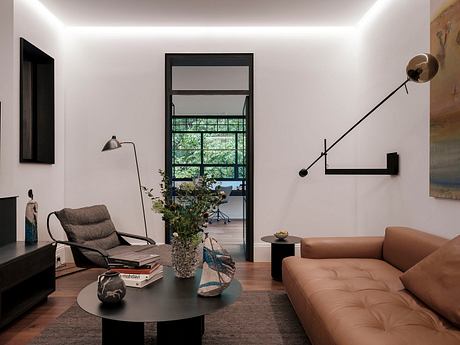
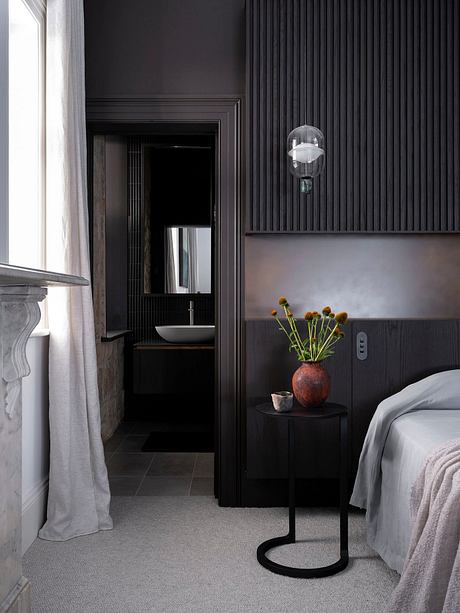
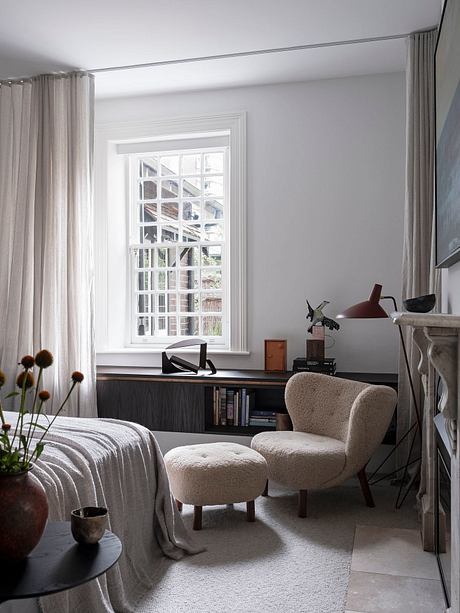
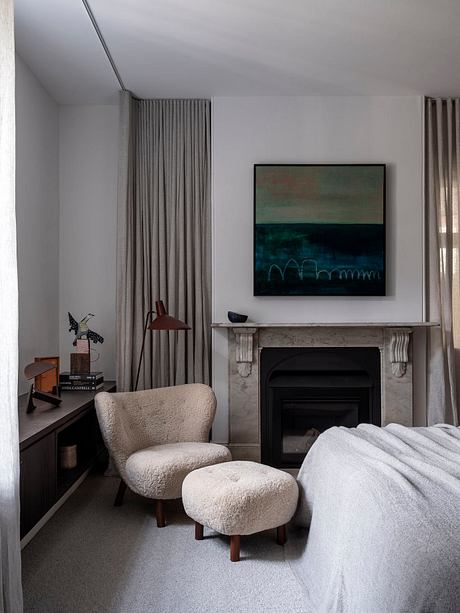
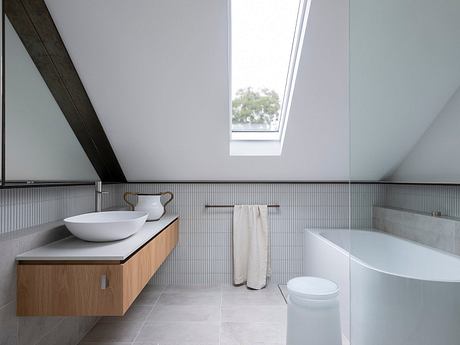
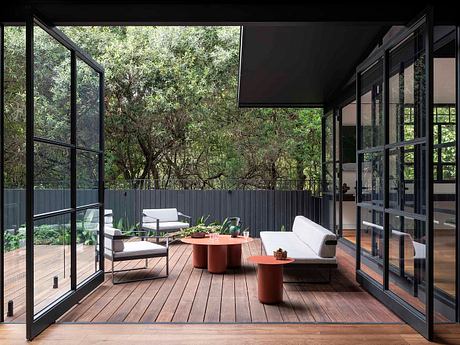
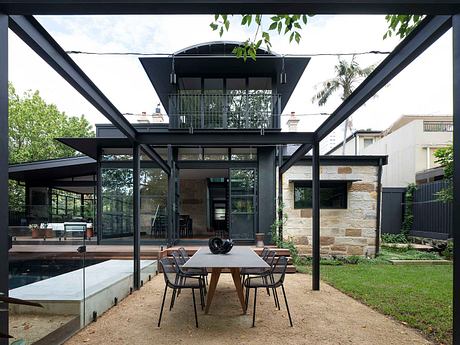
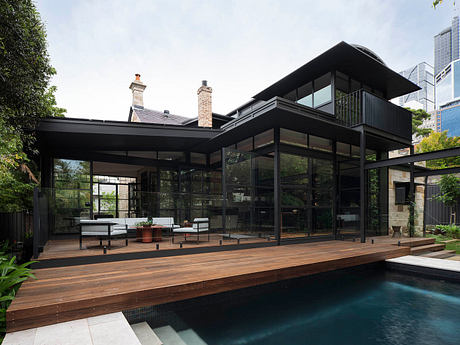
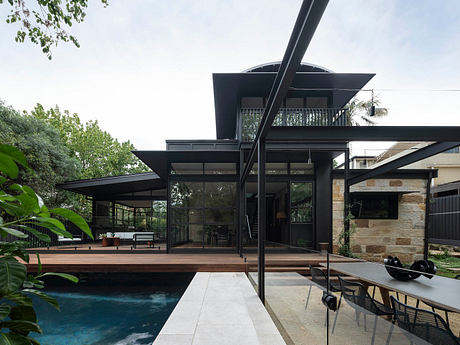
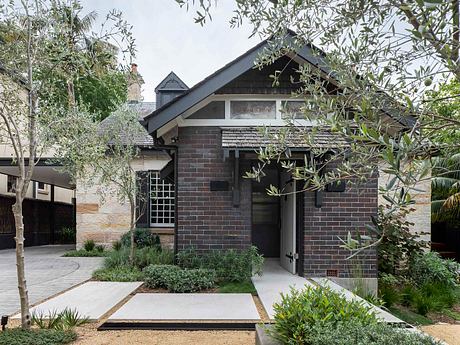
About Maranatha House
Unveiling Maranatha House: A Captivating Fusion of Heritage and Modernity
Nestled in the picturesque Neutral Bay, on Sydney’s lower north shore, Maranatha House is a masterful synthesis of architectural layers. Designed by the renowned Bijl Architecture in 2023, this stunning residence is a testament to the art of peeling back, exposing, and refining the spatial expression of a house with a rich history.
Initially, the site was home to the late 19th-century sandstone cottage, “Suramma.” However, over the years, the property underwent various alterations and expansions, creating a complex and disjointed layout. Confronted with these challenges, the design team embarked on a mission to spatially unify the house, seamlessly connecting its disparate spaces and forging stronger ties to the site and its surroundings.
Embracing Heritage and Adaptability
Navigating strict heritage and planning controls, the architects skillfully extended the enclosed areas of the house by only a few square metres (roughly 54 square feet). This strategic approach allowed them to preserve the essence of the original dwelling while introducing modern functionality and aesthetic enhancements.
The floorplan now accommodates a future-ready, adaptable living arrangement, seamlessly integrating passive and active energy-efficient features. Moreover, the designers meticulously retained and refurbished the original sandstone, honoring the property’s rich history while seamlessly blending it with a minimalist palette of simple materials.
Artistic Framing and Captivating Illumination
Leveraging art-like framing strategies, the architects have crafted a dwelling that becomes an artwork in itself. Generous natural lighting, achieved through glazed, steel-framed elements, balances the heavy masonry walls, creating a delicate interplay of light and shadow.
Complementing the natural illumination, a captivating arrangement of decorative and indirect lighting culminates in a dwelling that exudes a sense of refined elegance. The crown jewel of this masterpiece is the impressive in-situ artwork, AES, fabricated through a collaborative effort between the artist, architect, design team, supplier, builder, and joiner.
Harmonious Integration with the Surroundings
The landscape design of Maranatha House borrows from the neighboring Warringa Park, seamlessly integrating the property with its lush, natural surroundings. This harmonious integration not only enhances the visual appeal but also reinforces the dwelling’s connection to its broader context.
Ultimately, Maranatha House stands as a remarkable example of how a thoughtful, meticulously planned approach can breathe new life into a property with a rich history. By striking a delicate balance between preservation and innovation, the design team has created a truly unique and captivating residential experience.
Photography courtesy of Bijl Architecture
Visit Bijl Architecture
