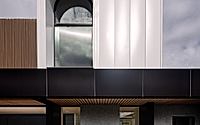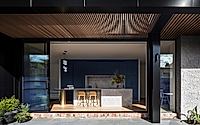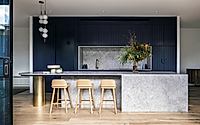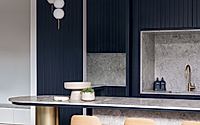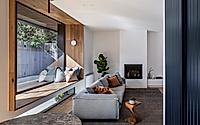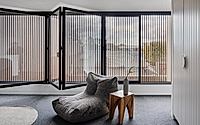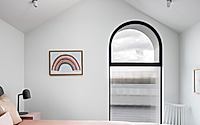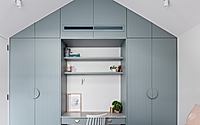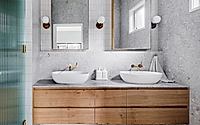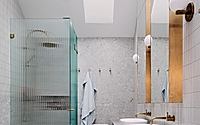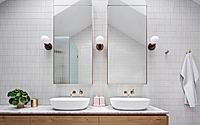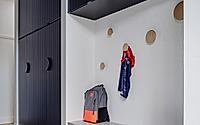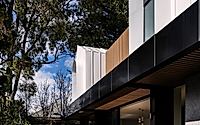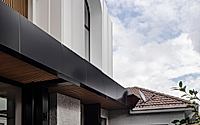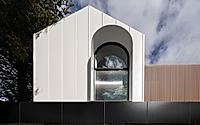Victoria House: A Masterpiece of Renovation and Design by AD
Delve into the transformation of Victoria House, a Melbourne dwelling reimagined by Design by AD. This project merges heritage charm with contemporary needs, expanding a Spanish villa-inspired design into a spacious, light-filled home. Through strategic renovations, the house on its narrow lot now boasts flexible spaces, seamlessly connecting the old with the new.











About Victoria House
Victoria House: A Fusion of Heritage and Modern Elegance
Victoria House stands as a testament to innovative renovation. In Melbourne, Australia, this Spanish villa-inspired house underwent extensive modifications. Designed by Design by AD, it successfully extends the living space while maintaining the property’s original character. On a narrow plot, every inch of space is optimized, heralding a new era of flexible living spaces.
The house’s design philosophy respects heritage while embracing contemporary functionality. At the forefront, traditional elements blend seamlessly with modern innovations. Arched openings, a staple of the original architecture, receive a fresh interpretation. These curves now appear both inside and outside the house, contributing to its unique charm. Grounded masonry underscores the structure’s solidity, visually anchoring the new additions.
Expansion was key, especially to the rear and upwards, introducing a second floor. This was done thoughtfully, ensuring the home’s street presence remained unaltered. The result? A house that respects its historical roots while eagerly looking towards the future.
Inside Victoria House: A Haven of Light and Space
Inside, Victoria House defies its external constraints. The heart of this home is its reimagined kitchen, centered around a dramatic 5m (16.4 ft) island bench. This area not only serves as a focal point for social gatherings but also streamlines daily family life.
The renovation introduces a nuanced approach to privacy and light. Strategic layers throughout the home allow for adjustable sightlines and light control. This, combined with a deliberate landscape design that includes a new pool, enhances the home’s connection to its surroundings. Transparent and solid materials interplay, ensuring a dynamic, yet cohesive living environment.
Upstairs, space utilization reaches new heights—literally. The roof’s full gable shapes an impressive ceiling profile, enlarging the area visually and functionally. Every new addition, from the ground up, aims to improve the home’s livability, ensuring it meets the owners’ needs today and tomorrow.
Victoria House exemplifies how limitations can spark creativity, leading to a home that’s as functional as it is stunning. Through a thoughtful renovation, Design by AD has crafted a space where heritage and modernity coexist in harmony, ensuring Victoria House remains a beloved family home for years to come.
Keywords: innovative renovation, Spanish villa-inspired, flexible living spaces, arched openings, grounded masonry, dramatic island bench, privacy and light control, landscape design, cohesive living environment, functional and stunning.
Photography by Tatjana Plitt
Visit Design by AD
