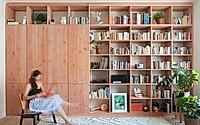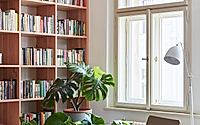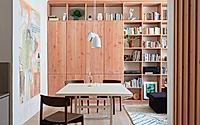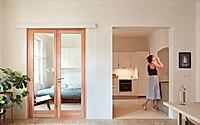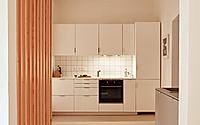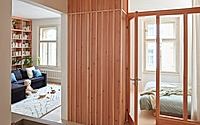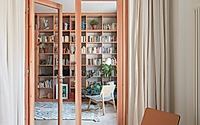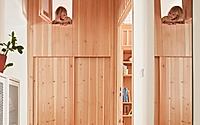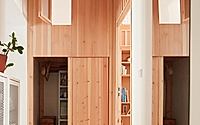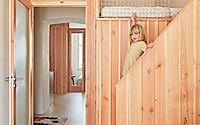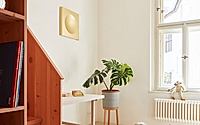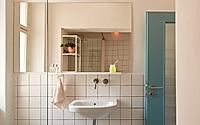Vršovice Apartment: Crafting Airy and Spacious Living in Prague
Exuding modern sophistication, the Vršovice Apartment in the Czech Republic showcases the exceptional work of Plus One Architects. This top-floor residence, designed in 2022, seamlessly blends the charming 20th-century architectural elements with a thoughtfully curated layout that caters to the needs of its inhabitants. By striking a balance between airy, open living spaces and intimate private corners, the designers have created a harmonious haven that embodies the essence of contemporary apartment living.

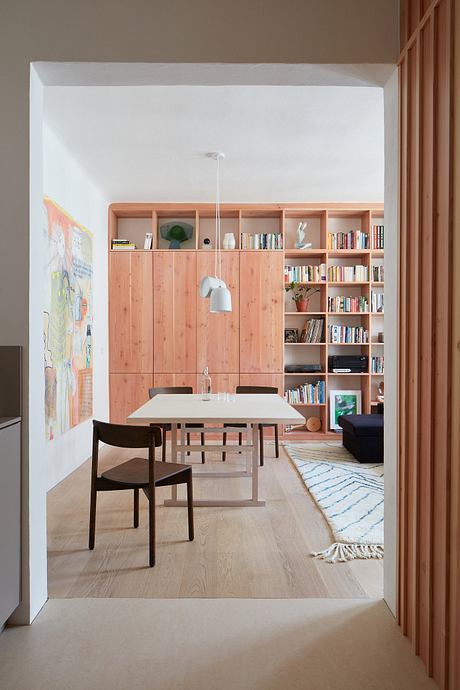
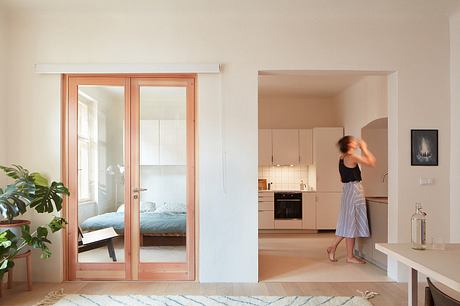
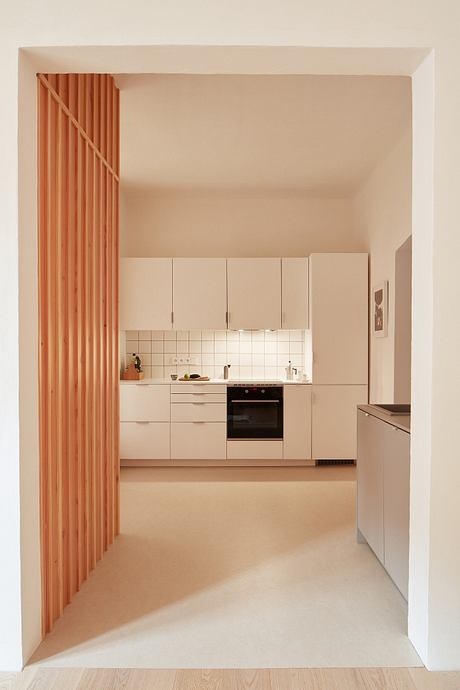
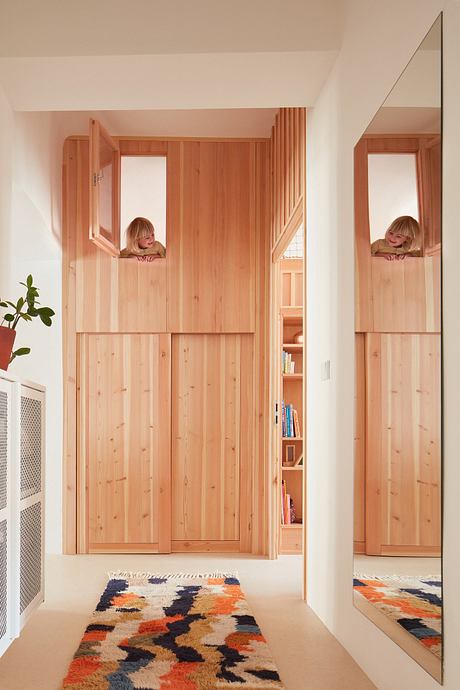
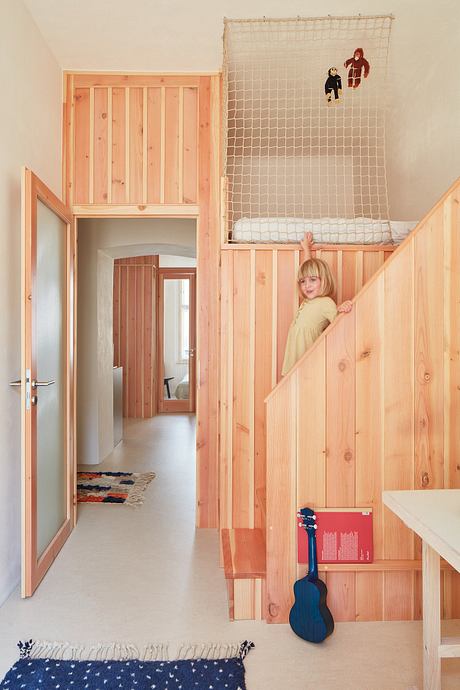
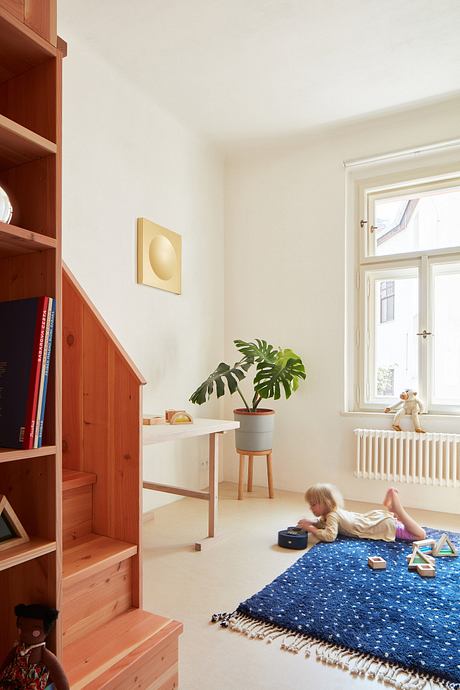
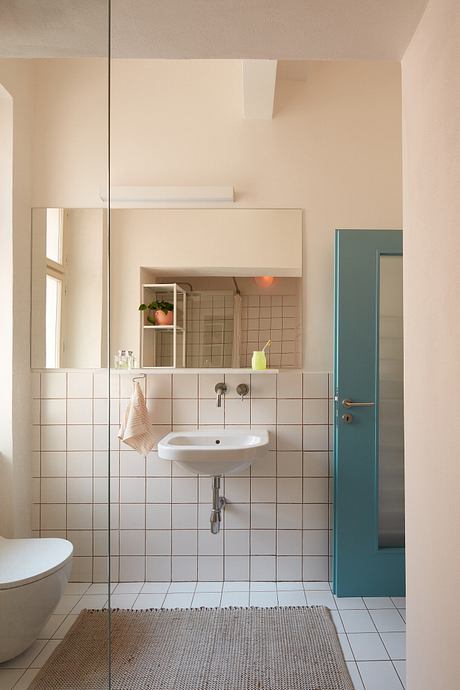
About Vršovice Apartment
A Transformative Masterpiece: Vršovice Apartment
Nestled atop an early 20th-century apartment building in Vršovice, Czech Republic, the Vršovice Apartment is a remarkable feat of architectural ingenuity. Designed by the masterful team at Plus One Architects, this project showcases a harmonious blend of historical charm and modern functionality.
Embracing the Past, Empowering the Present
The apartment’s high ceilings and mullioned windows evoke the timeless elegance of its architectural roots. However, the designers recognized the need to optimize the layout for contemporary living. Through a meticulous design process, they crafted a spacious and airy living area, seamlessly integrating private corners for all members of the household.
Adaptive and Accommodating
While the original layout has been extensively reconfigured, the load-bearing walls have been thoughtfully preserved. The entrance now opens to a dynamic living space that can easily expand to accommodate a bedroom or office, ensuring maximum versatility. The children’s room and bathroom, though compact, have been designed with ingenious solutions, including a sleeping loft and strategically placed windows for improved air circulation.
Lighting: The Heart of the Home
One of the most striking features of the Vršovice Apartment is its innovative lighting design. Eschewing traditional overhead lighting, the designers have instead incorporated light sources into the furniture, creating a warm and inviting ambiance that can be adjusted to suit the time of day or season.
A Harmonious Haven
The Vršovice Apartment is a testament to the power of thoughtful design. By seamlessly blending historical charm with modern functionality, the designers have created a truly exceptional living space that caters to the needs of its owners. This project stands as a shining example of the transformative potential of architectural and interior design.
Photography by Radek Úlehla
Visit Plus One Architects
