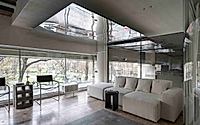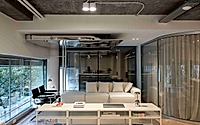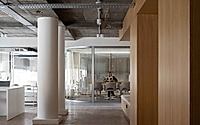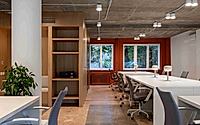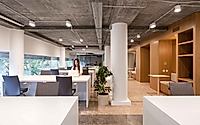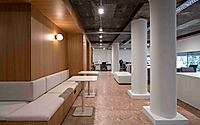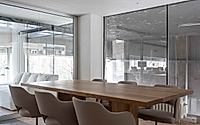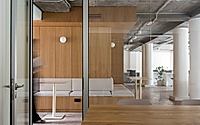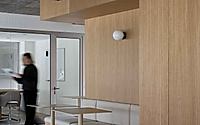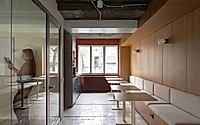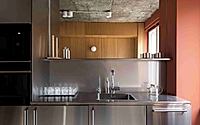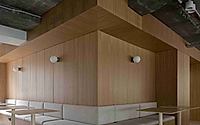PFU Coworking: Crafting Inspiring Workspaces in Belgrade
PFU Coworking, a modern creative coworking space in Belgrade, Serbia, designed by Freya Architects in 2023, aims to provide an inspiring professional environment for individuals seeking to develop their networks and collaborations. Departing from standard office solutions, the design team drew inspiration from the aesthetics of 1920s Yugoslavia, blending historical elements with a contemporary sensibility to create a unique and inviting workspace.

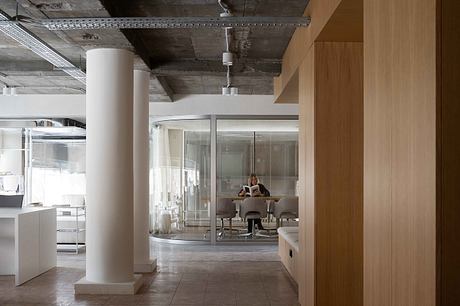
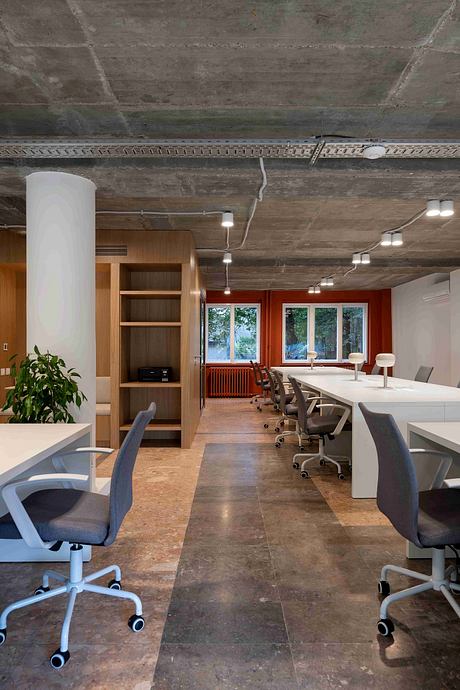
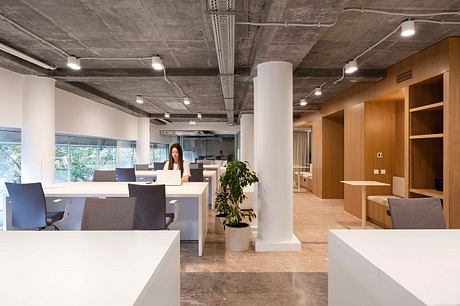
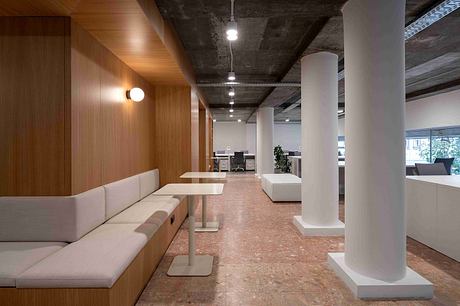
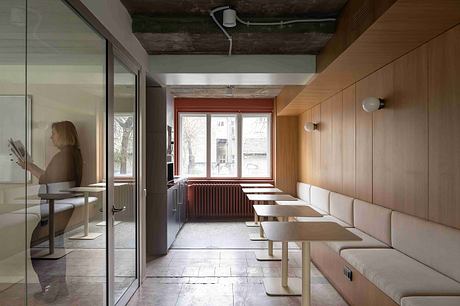
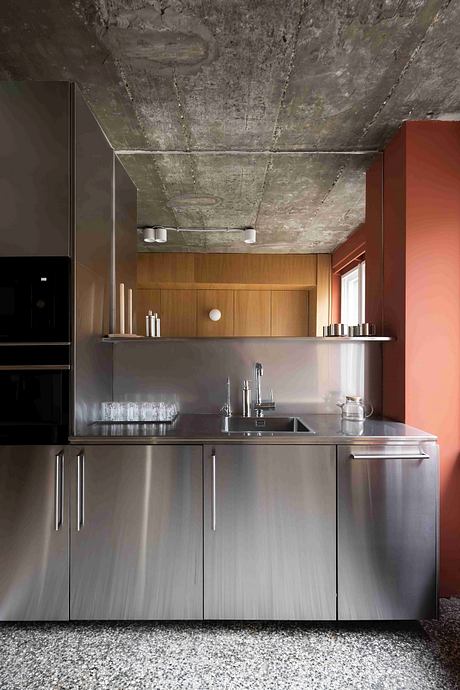
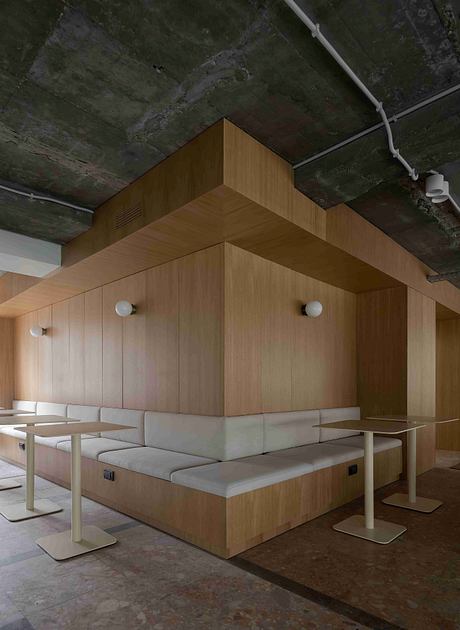
About PFU Coworking
Pioneering Coworking Oasis in Belgrade’s Heart
Nestled in the bustling center of Belgrade, Serbia, the PFU Coworking space is a modern haven for creative individuals. Designed by the talented team at Freya Architects, this innovative project launched in 2023, offering an inspiring professional environment that fosters collaboration and meaningful connections.
Defying Conventional Office Aesthetics
Intentionally, the designers at Freya Architects eschewed the typical office look, instead, cultivating a welcoming atmosphere akin to a cozy café, a serene library, or a vibrant creative salon. By embracing the building’s historical roots, the team seamlessly blended the 1920s Yugoslav aesthetic with contemporary design elements, creating a truly unique and captivating space.
Preserving the Past, Embracing the Future
The PFU Coworking space occupies a 1952 Yugoslav office-administrative building, and the designers skillfully preserved its rich historical charm. They uncovered the original granite flooring, meticulously cleaned it, and integrated it as a fundamental design feature, honoring the building’s history while elevating the overall aesthetic.
Connecting with the Urban Landscape
One of the project’s distinctive architectural elements is a fully glazed wall that overlooks a bustling street and park, seamlessly connecting the interior coworking space with the dynamic urban landscape. This thoughtful design decision allows occupants to feel immersed in the city’s energy, fostering a sense of integration between the built environment and the natural world.
Revealing the Building’s Structural Integrity
Furthering the connection to the building’s history, the designers at Freya Architects removed the suspended ceilings and all cladding, exposing the structural framework. This strategic choice not only showcases the true volume of the space but also celebrates the inherent beauty of the building’s construction, inviting occupants to appreciate the artistry of the original design.
Warm, Natural Accents
At the compositional center of the PFU Coworking space, a cubic volume finished in natural oak adds a warm, tactile element to the design. This thoughtful detail pays homage to the design aesthetics of Yugoslavia’s past, while also creating a visually striking and inviting focal point within the space.
Overall, the PFU Coworking project in Belgrade, Serbia, is a shining example of how thoughtful design can transform a space, blending the past and the present to create a truly unique and inspiring professional environment.
Photography by Ilya Ivanov
Visit Freya Architects
