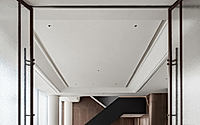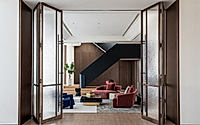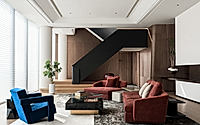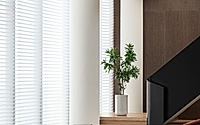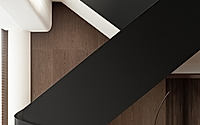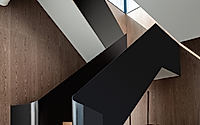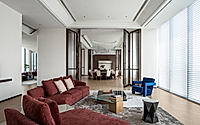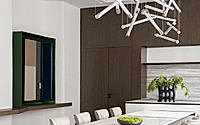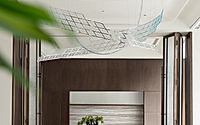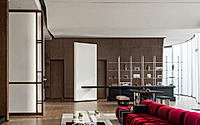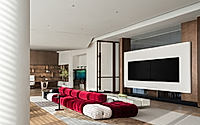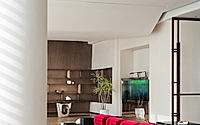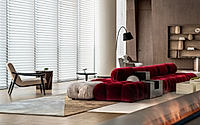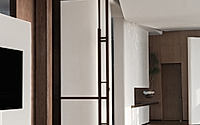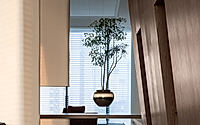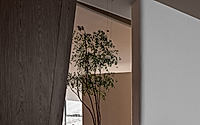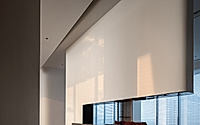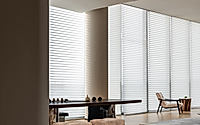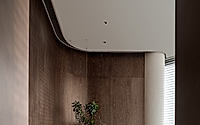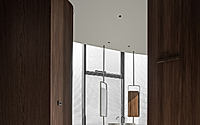Yuecheng·Yanyuan: Transforming Entrepreneurial Spaces in Xingtai
Discover Yuecheng·Yanyuan, a novel entrepreneurial space designed by JINDESIGN in Xingtai, China, in 2023. Envisioned as a dynamic business reception area, it eschews traditional designs for a blend of social interaction, openness, and artful diversity. This project showcases modern design intricacies aimed at enhancing connectivity and comfort, setting a new standard in real estate development.










About Yuecheng·Yanyuan
Redefining Business Reception Areas
In 2023, JINDESIGN transformed the conventional concept of entrepreneurial spaces with the design of Yuecheng·Yanyuan in Xingtai, China. The designers eliminated traditional enclosed spaces, creating a modular environment that facilitates social interactions and promotes community-focused business activities. This space is not just about aesthetics; it is about fostering a sense of connectivity and functionality that transcends the typical office environment.
Creating Multifunctional Spaces
The architectural plan divides the irregularly shaped venue into six distinct but connected areas: a Western dining area, a Chinese dining area, lounge, office, salon, and tea area. These spaces, devoid of physical barriers, enable fluid movement and interaction among entrepreneurs. The strategic use of sliding doors, electronic fireplaces, and other innovative elements helps maintain autonomy while ensuring a seamless flow across different zones.
Incorporating Art and Functionality
Yuecheng·Yanyuan excels in blending functional design with artistic expression. Structural elements within the space—such as tilted walls and rotating partitions—not only enrich the spatial experience but also redefine the physical limits of a traditional business setting. Art installations and vibrant color schemes enhance the energetic and creative atmosphere, encouraging users to engage with the space in unique ways.
Harnessing Natural Elements
The use of south-facing floor-to-ceiling windows integrates the interior with the external environment, allowing natural light to sculpt the mood and dynamics within the space throughout the day. This thoughtful inclusion not only optimizes lighting but also ensures that the space remains connected to the urban landscape of Xingtai, reinforcing the bond between indoor and outdoor environments.
Exploring New Horizons in Entrepreneurial Design
By merging modern design principles with the entrepreneurial spirit, JINDESIGN’s Yuecheng·Yanyuan serves as a hub for innovation and interaction. This project goes beyond mere aesthetic appeal, offering a versatile platform where business and creativity thrive, driving forward the concept of entrepreneurial spaces in urban settings.
Photography by Zheng Yan
Visit JINDESIGN
- by Matt Watts