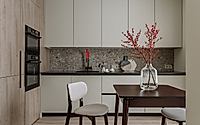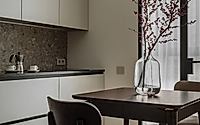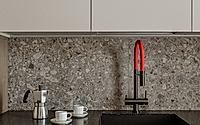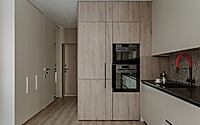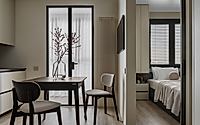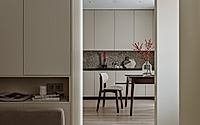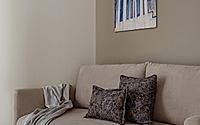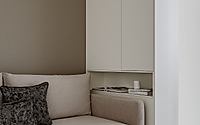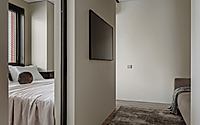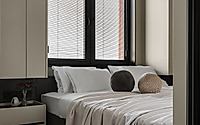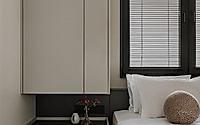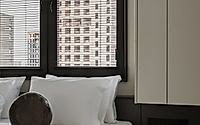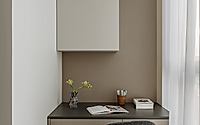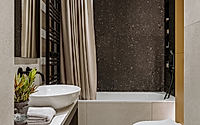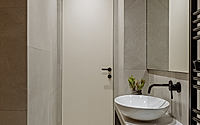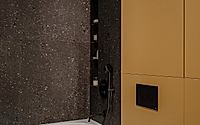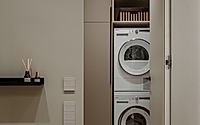Moscow Apartment: Insight into Space-Saving Solutions
Discover how the Moscow Apartment, designed by Alexander Tischler in 2022, redefines compact luxury in the heart of the Russian Federation. This apartment cleverly maximizes a modest 38 square meters space, transforming it into a functional yet stylish habitat with distinct living and private areas. Explore how expert design and custom furniture make this space a modern marvel.












About Moscow Apartment
Redefining Compact Living
Moscow Apartment, masterfully designed by Alexander Tischler in 2022, embraces the challenge of maximizing a modest 38 square meters (409 square feet). Located in Moscow, Russian Federation, it serves a couple, spearheading innovative space utilization without compromising style or comfort.
Inspired Layout and Functional Design
The interior layout segregates the apartment into a multifunctional kitchen-living space and a private, secluded bedroom. This design ensures each area fulfills its purpose effectively. The living space is cleverly constructed around a large double-sided wardrobe, enhancing storage options and spatial division.
Custom Solutions for Everyday Living
Every piece of cabinet furniture is specifically crafted to fit the space, ensuring no area is wasted. Notable is the kitchen’s streamlined design, featuring built-in appliances and an elegant black countertop, creating a cohesive look with the rest of the home. The balcony, transformed into a cozy home office, includes custom-designed furniture like a hanging desk and cabinets, optimizing every inch of available space.
Smart Features and Aesthetic Choices
Attention to detail is evident with installations like frosted glass sliding partitions, which enhance natural lighting while maintaining privacy. The bedroom’s strategic setup with a headboard facing the window incorporates functionality, like wall vents, ensuring comfort in every aspect. The use of porcelain stoneware to correct an uneven wall not only solves a spatial challenge but also adds a touch of luxury.
Enhanced Living Experience
The redesign extends to the bathroom, slightly enlarged to accommodate modern necessities. A shallow cabinet with a worktop washbasin improves functionality while providing additional storage. These thoughtful modifications across the Moscow Apartment demonstrate the feasibility of luxe living in a limited space, reflecting a profound understanding of modern urban needs.
Photography courtesy of Alexander Tischler
Visit Alexander Tischler
