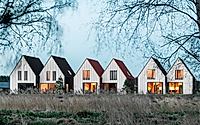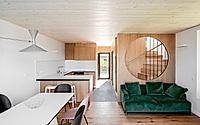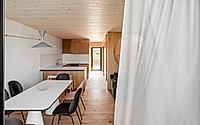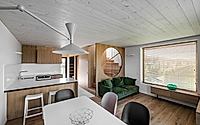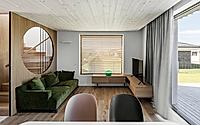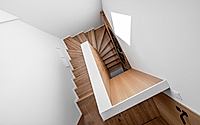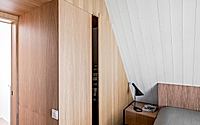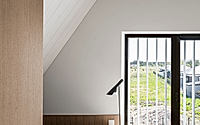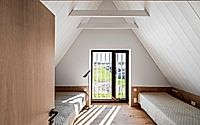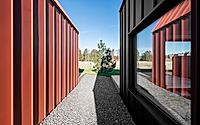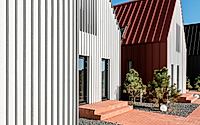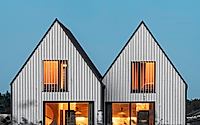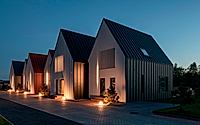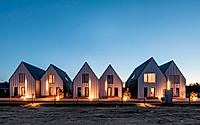Seaside Garden Houses in Palanga: Discover Modern Living by the Sea
Discover the Seaside Garden Houses in Palanga, Lithuania, a stunning set of duplex homes designed by Laurynas Žakevičius Architects. These residences embody minimalistic architecture and are optimized for year-round comfort and style, perfectly integrating high-quality materials with functional design. Explore how each unit offers cosy living spaces, lush private yards, and serene views, harmoniously blending into the coastal landscape of 2022.









About Seaside Garden Houses in Palanga
Introducing Seaside Garden Houses: A Modern Retreat in Palanga
Seaside Garden Houses stands as a beacon of minimalistic architecture in Palanga, Lithuania, designed by Laurynas Žakevičius Architects in 2022. This contemporary housing complex, set near the Baltic Sea, integrates naturally with its environment, emphasizing a sustainable and aesthetic living space. The design prioritizes residents’ views and the interplay of light and landscape, reflecting a deep respect for its coastal setting.
Architectural Details and Interior Design
Each of the 15 duplex houses in the community spans 65 m2 (700 sq ft), where attention to detail and space optimization are paramount. The homes feature two bedrooms, two bathrooms, a storage room, and a spacious kitchen with a dining area that accommodates at least six people. High-quality materials and a thoughtful layout ensure functionality and aesthetic appeal, creating an inviting atmosphere for both relaxation and everyday living.
Exterior Features and Community Structure
The distinct silhouette of the houses, with high pointed gable roofs, harmonizes with traditional architectural elements while introducing modern touches. Exterior finishes include white or black wooden vertical panels which not only enhance the building’s form but also provide privacy and sun protection through a unique “blinds” effect. This feature allows natural light to filter through, creating dynamic patterns of shadows and light within the homes.
Each family enjoys their own spacious wooden terrace and a private green yard, offering intimate outdoor living spaces that echo the tranquility of the surrounding landscape. The meticulously planned community structure promotes a sense of privacy and collective integrity, making Seaside Garden Houses not just a residence, but a lifestyle choice catered towards harmony and quality living.
Sustainable Living and Year-Round Comfort
Designed for all-season habitation, the houses are well-lit and insulated, providing comfort even during the colder months. The use of natural, high-quality materials not only contributes to the aesthetic value but also to the sustainability and durability of the housing complex. Each element of Seaside Garden Houses has been crafted with an emphasis on creating a cohesive and sustainable architectural vision, making it a significant addition to the Baltic coastal region.
Photography by Leonas Garbacauskas
Visit Laurynas Žakevičius Architects
