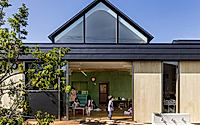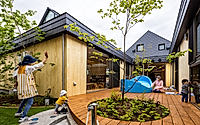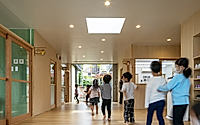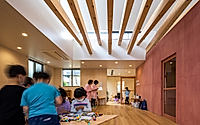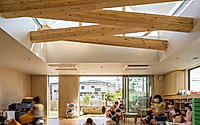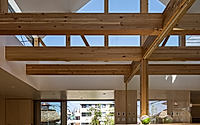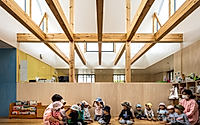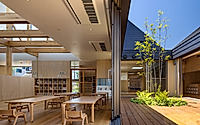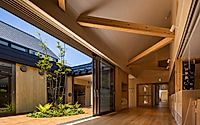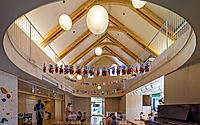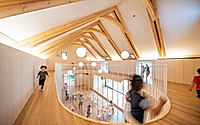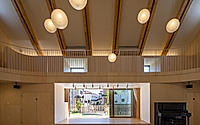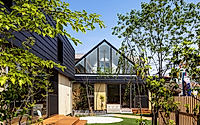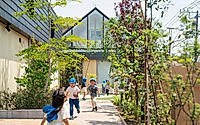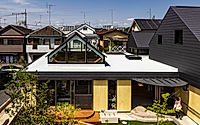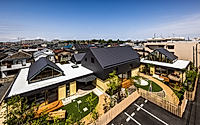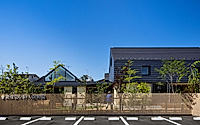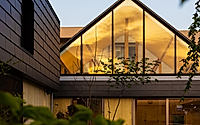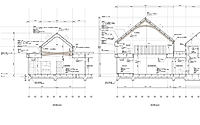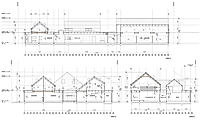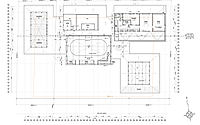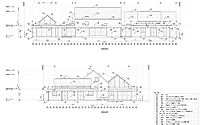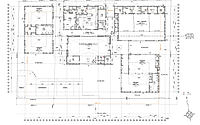Himawari Nursery School: Creating a Warm, Child-Friendly Atmosphere
Akaike Tohyama Architects‘ Himawari Nursery School in Tokyo, Japan, is a captivating new addition to the city’s architectural landscape. Designed in 2022, this one-story wooden structure was created to foster interaction and experiences among children of different ages. By strategically zoning the nursery rooms, hall, and staff areas, the design promotes a seamless flow between indoor and outdoor spaces, transforming the entire site into a vibrant “playground” for the young students.


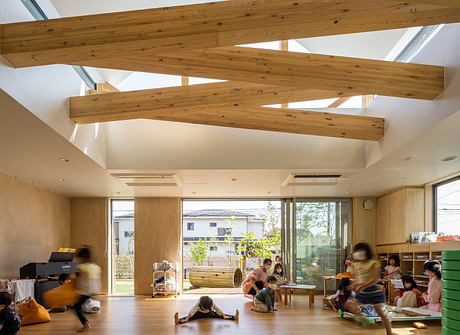
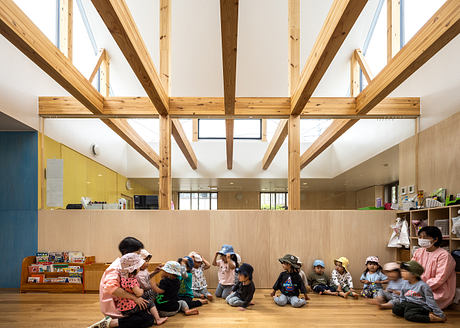
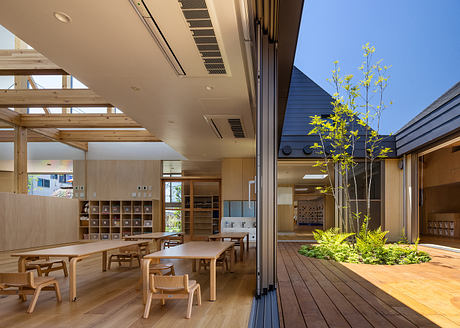
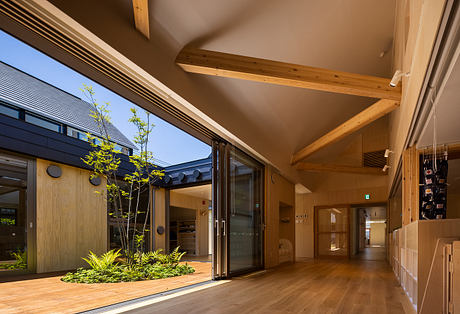
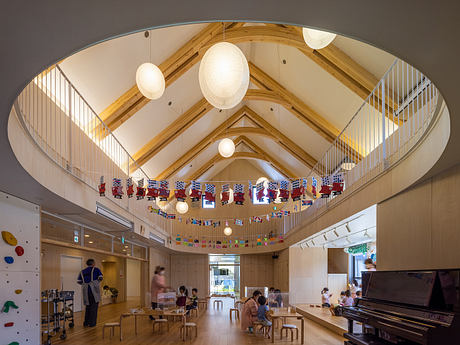
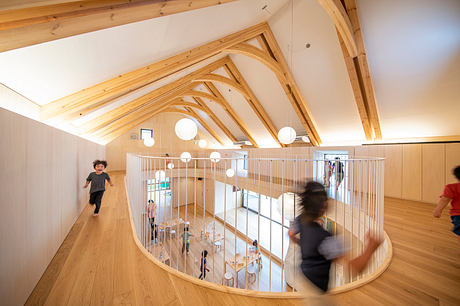
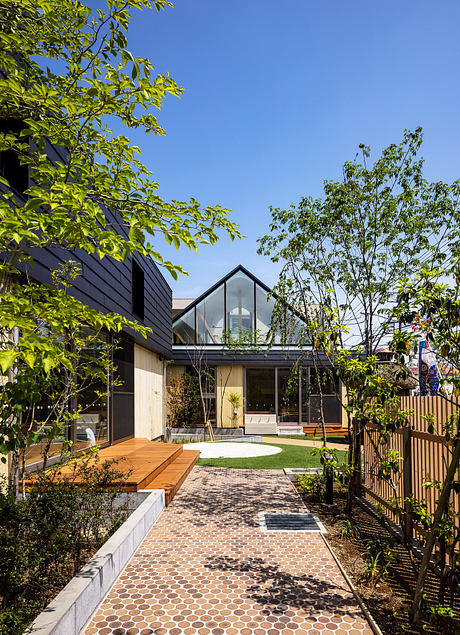
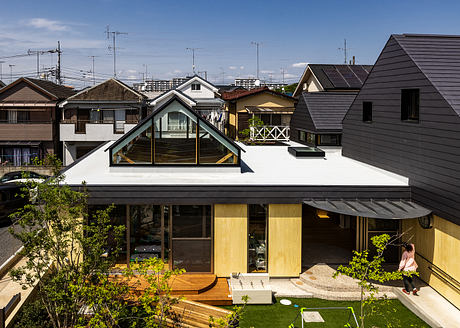
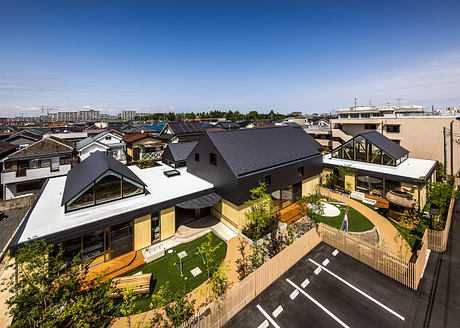
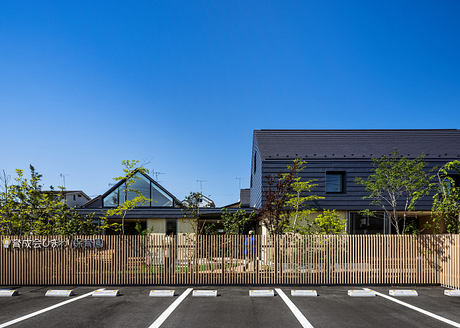
About Himawari Nursery School
Nurturing Minds in a Wooden Wonderland: Himawari Nursery School
Designed by the renowned Akaike Tohyama Architects, the Himawari Nursery School in Tokyo, Japan, is a captivating architectural marvel. Completed in 2022, this one-story wooden structure is a testament to the power of thoughtful design in shaping children’s experiences.
A Seamless Blend of Indoor and Outdoor
Embracing the client’s vision for a harmonious environment, the architects have crafted a space where children can freely explore both the indoor and outdoor realms. By strategically positioning the nursery rooms, hall, and staff functions, they have eliminated the division between age groups, fostering valuable interactions and a sense of community.
A Playground Woven Throughout
Recognizing the site’s compact nature, the architects have cleverly dispersed small play areas throughout the property. This approach creates a fluid circulation system, allowing children to wander and discover the diverse sensory experiences that await them, from uneven surfaces to flowering trees.
A Wooden Wonderland
The Himawari Nursery School’s design seamlessly integrates the warmth and natural beauty of wood, both inside and out. The five house-shaped volumes on the second floor, with their exposed beams and varying structures, imbue each space with a unique character. This wooden embrace creates a welcoming and child-friendly atmosphere that resonates throughout the entire building.
A Gentle Integration with the Community
Thoughtfully integrated into the surrounding neighborhood, the Himawari Nursery School’s compact design and scattered volumes blend harmoniously with the area’s detached houses. The small garden, accessible through an alley-like walkway, further reinforces the connection between the preschool and the local community, offering children a familiar and comfortable environment to thrive.
Ultimately, the Himawari Nursery School stands as a shining example of how architecture can create enriching, interactive, and child-centric spaces that nurture young minds and foster a sense of community. This wooden wonder is a true delight for both the children who call it home and the neighborhood that embraces it.
Photography courtesy of Akaike Tohyama Architects
Visit Akaike Tohyama Architects
