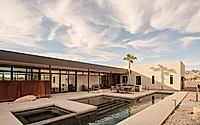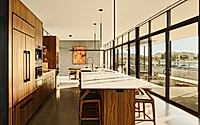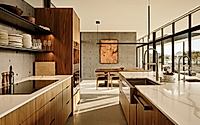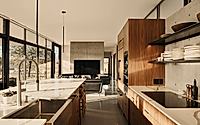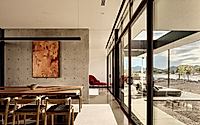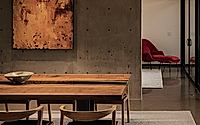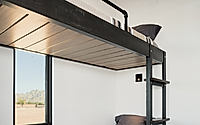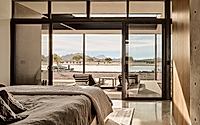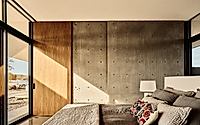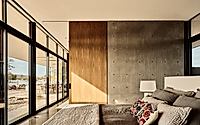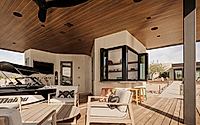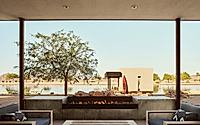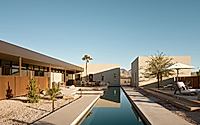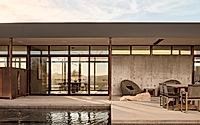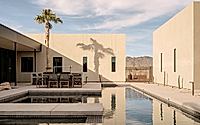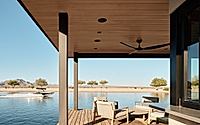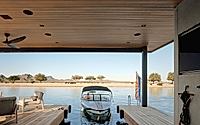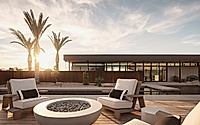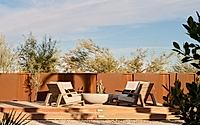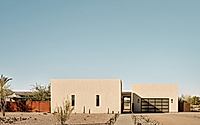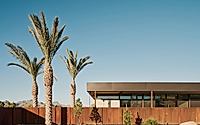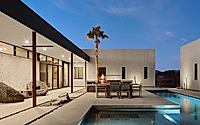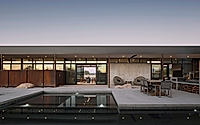Ski Ranch: Exploring the Bauhaus-Inspired Lake House
The Ski Ranch, a desert-adapted, off-the-grid capable modern lake house designed by The Ranch Mine architecture firm, offers a seamless indoor-outdoor living experience in Buckeye, Arizona. This Bauhaus-inspired home, built in 2022, features a walkway that draws residents and guests directly from the street to the boat house, emphasizing the owners’ passions for water sports and outdoor adventures.

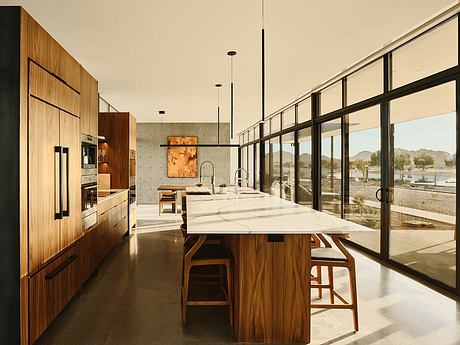

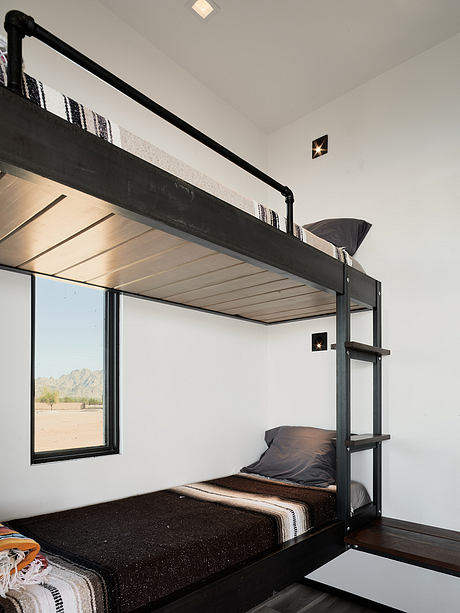
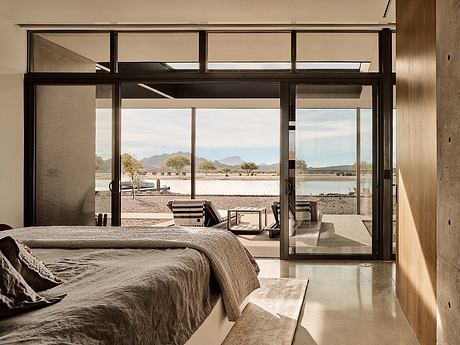
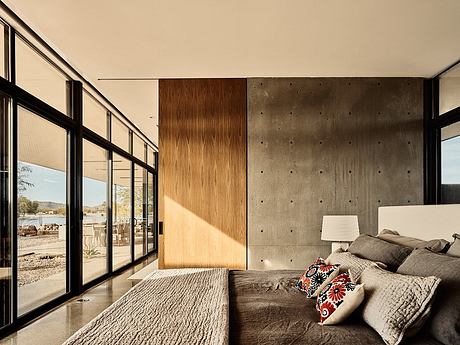
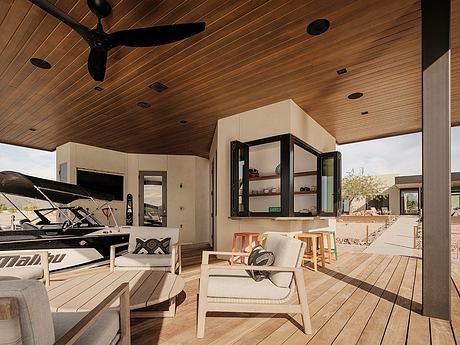
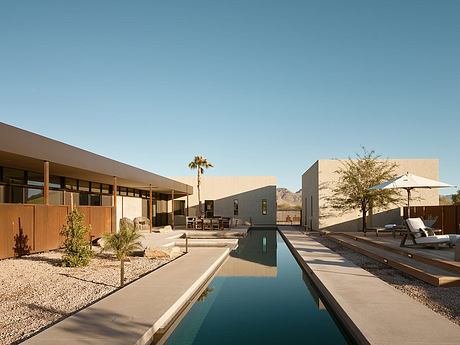
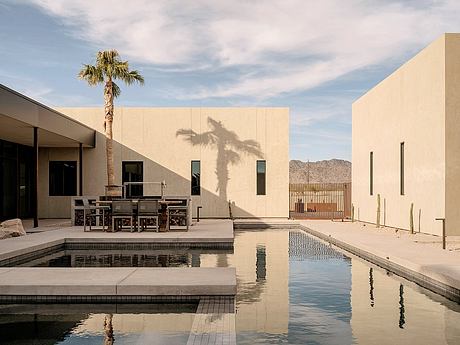
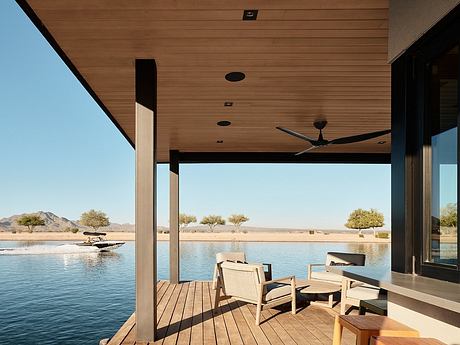
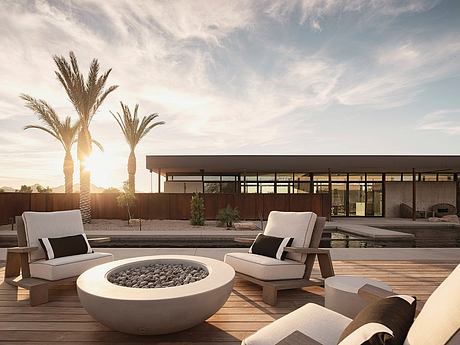
About Ski Ranch
Nestled along the banks of the Gila River in central Arizona, the Ski Ranch is a unique off-grid waterski community that sat vacant for over 15 years. However, a pioneering couple recently enlisted the expertise of The Ranch Mine, a renowned architecture firm, to bring their dream of a modern, adaptable lake house to life.
A Purposeful Approach to Design
The designers began with a strategic move, creating an unbroken walkway that guides residents and visitors directly from the street to the boat house. This compositional element emphasizes the homeowners’ passions for waterskiing and paddle boarding, drawing them towards the lake upon arrival.
Sustainable and Self-Sufficient
Sustainability is a key feature of the Ski Ranch. The home is equipped with a 10kW solar photovoltaic system that powers the entire property, as well as retention basins to collect rainwater and a private well and septic system, allowing it to operate completely off-grid. Additionally, the home’s garages provide ample storage for recreational toys and tools, catering to the owners’ adventurous outdoor lifestyle.
Embracing Indoor-Outdoor Living
The centerpiece of the Ski Ranch is the expansive courtyard, which offers a protected outdoor living space. Featuring a 88 x 8 foot (26.8 x 2.4 meter) pool, hot tub, and four outdoor fireplaces inspired by Argentinian gaucho traditions, this area encourages the owners to soak up the sun, entertain guests, and indulge in their love of cooking and grilling.
Seamless Integration with the Lake
The long, narrow house design echoes the linearity of the lake while maximizing views and natural ventilation. Conceived as a large roof sitting on a rhythmic pattern of stilts, the home blends indoor and outdoor spaces, with the livable area accounting for just 40% of the total square footage under the roof.
A Boat House with Versatile Functionality
The final segment of the walkway leads to the boat house, a 172 square foot (16 square meter) structure that packs a punch. It features a fully equipped kitchen, a bunk room for additional sleeping accommodations, and ample storage for the owners’ water sports equipment, including their boat and stand-up paddle boards.
Overall, the Ski Ranch is a unique and innovative project that seamlessly integrates sustainable design, indoor-outdoor living, and a deep connection to the surrounding desert and lake environment.
Photography courtesy of The Ranch Mine
Visit The Ranch Mine
