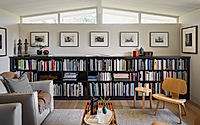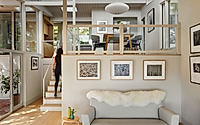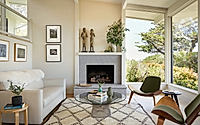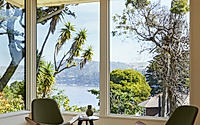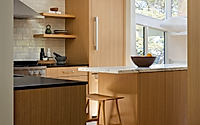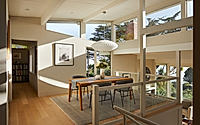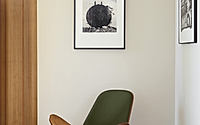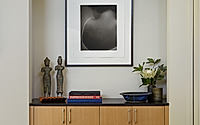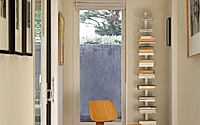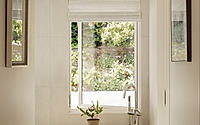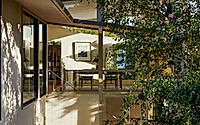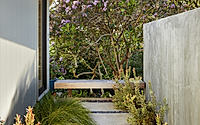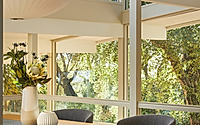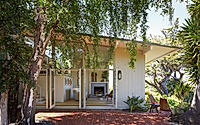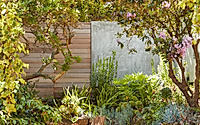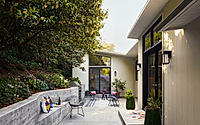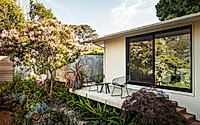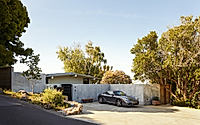Rockrise Renovation: Mid-Century Sausalito Home Gets a Luxe Update
When an unexpected car fire ignited the drive for innovation, the Rockrise Renovation project in Sausalito, California, transformed a classic 1950s home into a modern masterpiece. Richardson Pribuss Architects expertly navigated the challenge, enhancing the 2,200-square-foot mid-century house with luxurious new spaces and a refreshed interior design. The updated structure not only capitalizes on its breathtaking San Francisco Bay views but also harmonizes advanced features with its historical essence.

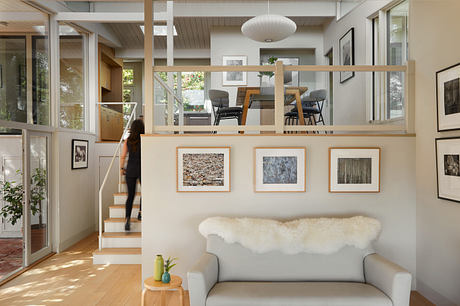
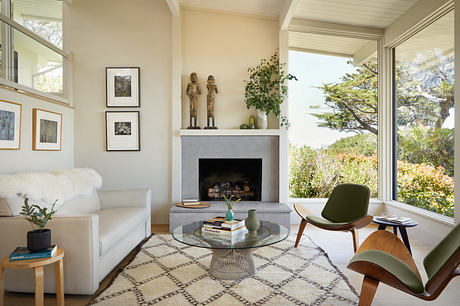
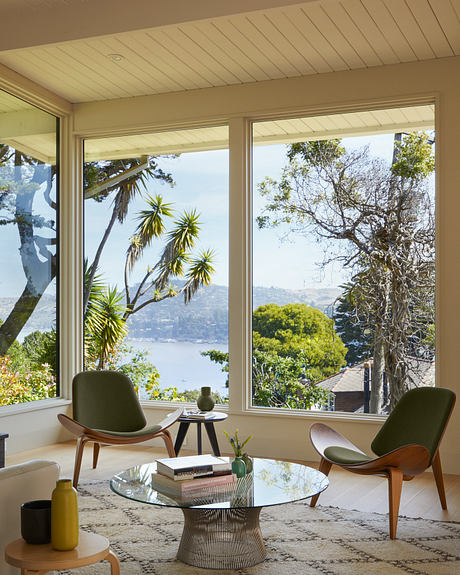
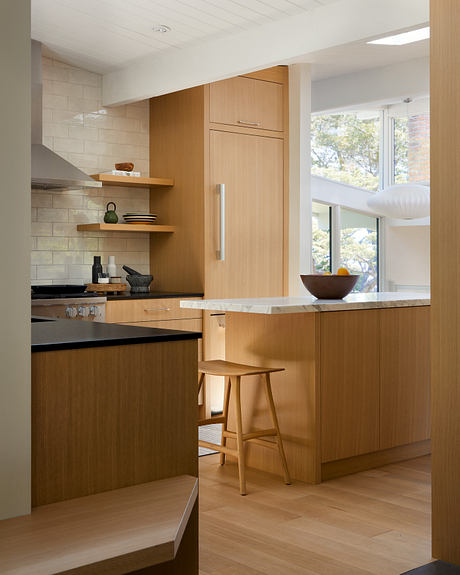
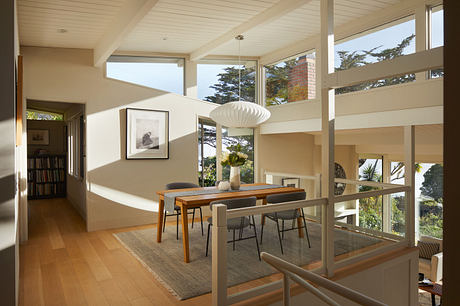
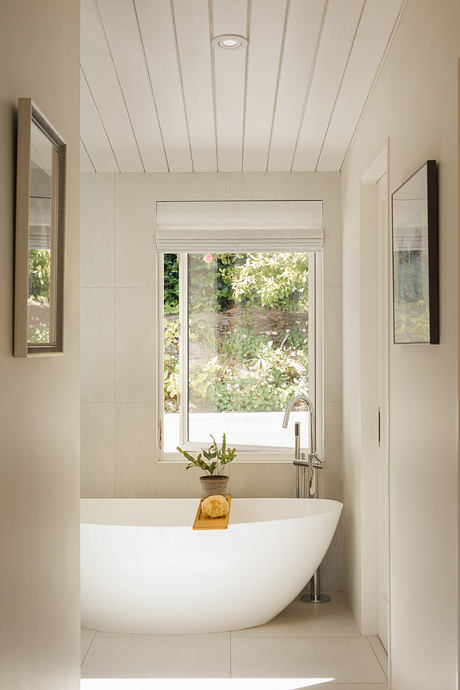
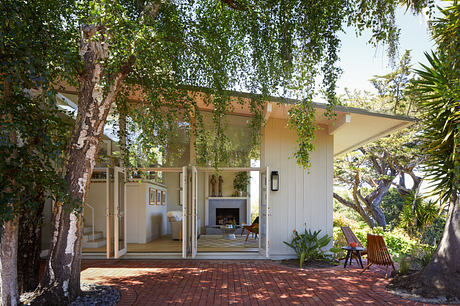
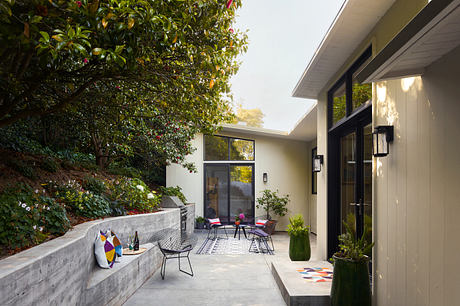
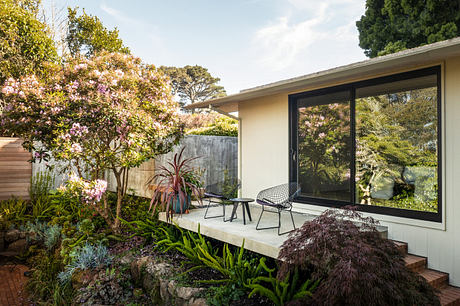
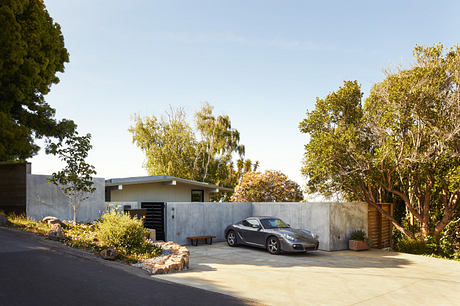
About Rockrise Renovation
A serious car fire in Sausalito sparked a complete transformation of a mid-century house. Richardson Pribuss Architects took this chance to breathe new life into the 2,200-square-foot (204.4 square meters) home, enhancing its classic charm with modern touches. Positioned to capture expansive San Francisco Bay views, this home’s legacy and location provided a perfect canvas for an inspired renovation.
Expanding Space and Style
Originally built in 1951 by George Rockrise, the house featured a modest 1,600-square-foot (148.6 square meters) structure. The client’s need for more room and an open floor plan led to significant changes. Architects added a guest bedroom and transformed the garage into a primary bedroom. This allowed the house to “stretch its legs,” creating a seamless flow between old and new spaces.
Furthermore, RPA skillfully crafted views that showcased the nearby landscape, contrasting with the vast Bay vistas. They positioned a stunning window over the bathtub, offering views of an uphill garden.
Modern Kitchen and Lush Gardens
The kitchen redesign aligned with modern living standards and improved its connection with the home. A new link between the kitchen and a back patio made the most of the verdant surroundings. The property’s perimeter now features a solid concrete wall, integral to the updated landscape that includes new parking and retaining structures.
Sophisticated Interior Upgrades
The interior redesign started with new windows and doors, setting the stage for further enhancements. As a former photography gallery owner, the homeowner’s refined black-and-white photography collection inspired the monochromatic interior theme. Black countertops and a white Carrara marble island meld with subtle oak cabinets and shimmering tiles, creating a harmonious visual flow. Contrasting white ceilings and dark window frames add a sophisticated touch, complemented by strategic lighting that adds warmth and cohesion.
Preparing for a New Chapter
With a rich history and an eye toward the future, Richardson Pribuss Architects were committed to preparing this iconic home for its next chapter, blending historical elements with contemporary design to ensure it remains a beloved space for years to come.
Photography by Thibault Cartier
Visit Richardson Pribuss Architects
- by Matt Watts