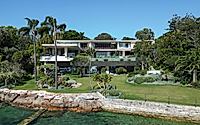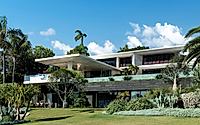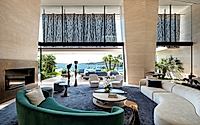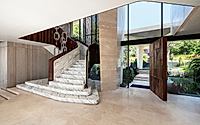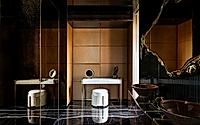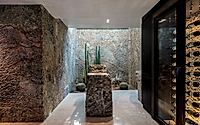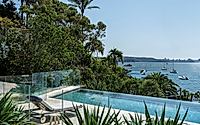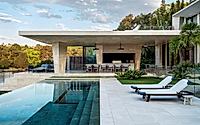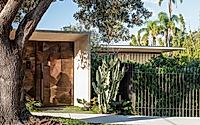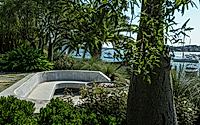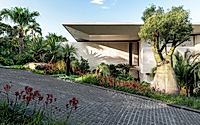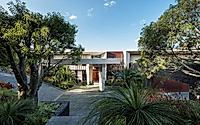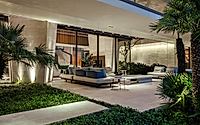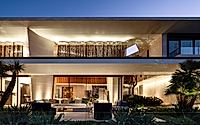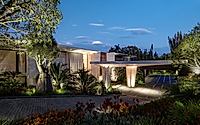Water’s Edge: Captivating Coastal Residence by SAOTA
Designed by renowned architecture firm SAOTA, the Water’s Edge house in Sydney, Australia, is a stunning example of modern design that seamlessly integrates with its picturesque harbour setting.
This multilevel family home, completed in 2023, showcases a sensitive approach that minimizes its profile to preserve the neighborhood’s character while offering unparalleled views and a continuous connection to the water. The use of natural materials, including Lava stone and honed Mount White Sandstone, allows the residence to blend effortlessly with the surrounding landscape, while the carefully curated landscaping echoes the boldness of the architecture.


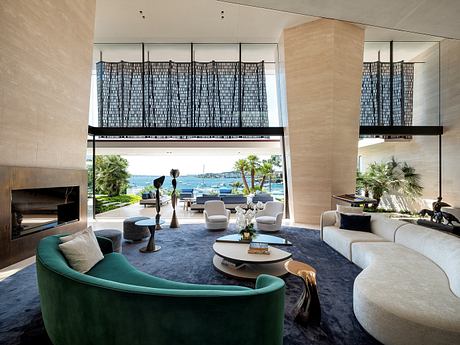
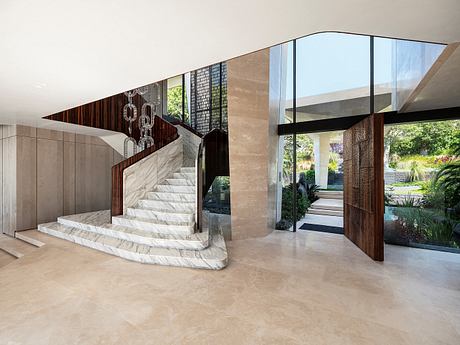
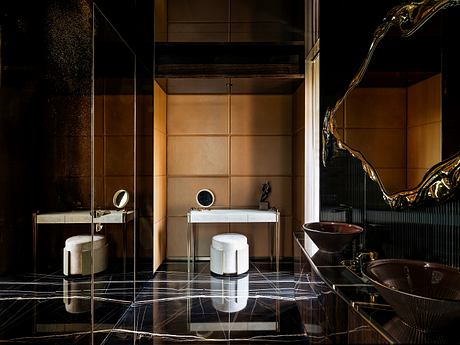
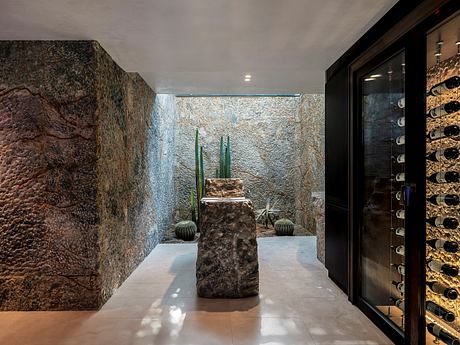
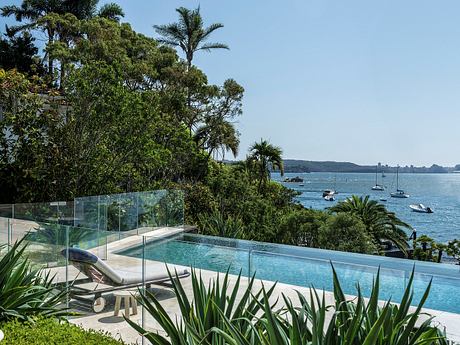
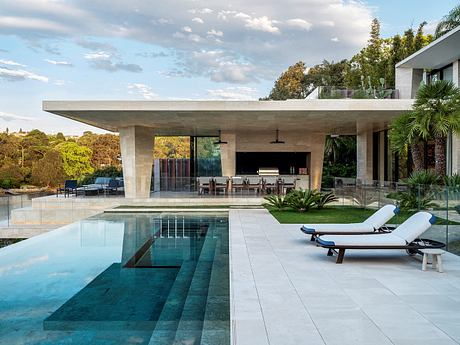
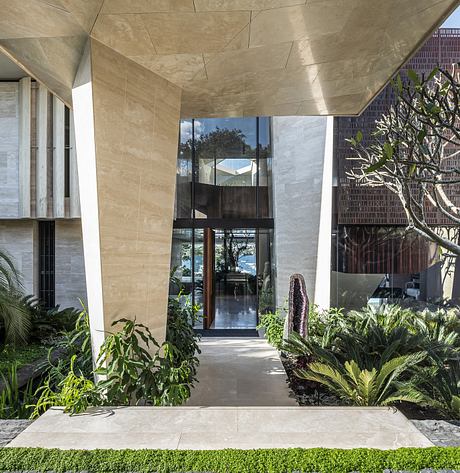
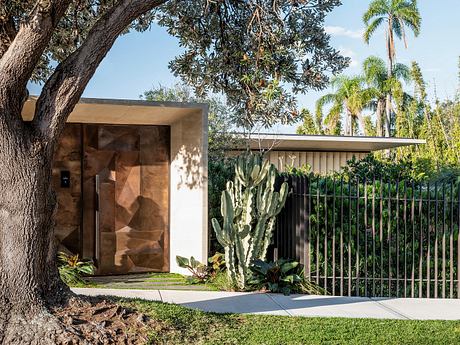
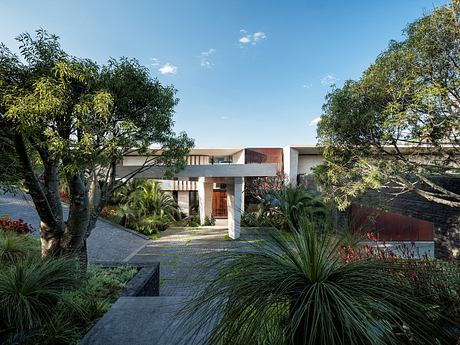
About Water’s Edge
Nestled in a historic Sydney suburb, this residential oasis, designed by SAOTA in 2023, seamlessly blends with its picturesque harbor setting. (Additionally, it is located close to the city’s central business district.) Guided by the site’s unique position overlooking the water, every design choice – from the layout of living spaces to the material palette and landscaping – prioritizes continuous engagement with the surrounding environment.
A Sculptural Masterpiece
Combining three separate plots, the team crafted a distinctive multilevel family home with an expansive footprint. (Notably, this creative scope also posed various challenges, including minimizing the villa’s profile to preserve the neighborhood’s modest residential character.) Through a sensitive approach that lowered the building into the landscape and maintained generous setbacks, the home presents a subtle, modest appearance from the street – a deceptive facade that belies the boldly sculpted stone form, distinctive exterior, and cantilevered living areas visible from the harbor side.
Mirroring the Coastline
SAOTA principal Philip Olmesdahl drew inspiration from the setting’s grandeur and scale to guide the shape and materials of the building. (In particular, the horizontal characteristics of the expansive ocean horizon prompted the design’s linear arrangement along the site and extended chamfered planes, which serve to mirror the relationship with the coastline and optimize the views from all areas.) The Lava stone cladding allows the structure to blend seamlessly with the landscape, while the warm material palette of Honed Mount White Sandstone, Weathered Copper, and Bronze Aluminum is informed by the tones and textures of the nearby sandstone cliff edges.
Framing the Iconic Harbor Views
The discreet and private arrival sequence gradually unfolds, leading visitors through a lushly landscaped forecourt and into the soaring porte-cochère resting on chamfered stone columns. (Once inside, dramatic double-volume spaces are defined by muscular carved white sandstone columns that support the roof – like trees supporting a canopy – and full-height glazing that frames the iconic harbor views.) Reflecting the inextricable link between the form of the house and its setting, the indoor spaces maximize a connection with the surroundings; living areas are situated on the ground floor to flow outdoors, while bedrooms on the top level offer optimal views and privacy.
Harmonious Landscape Design
Throughout the property, outdoor living spaces are easily accessed via large sliding doors, allowing for uninterrupted vantage points of the bay. (Descending external terraces from the main villa are designed to take maximum advantage of views and always be sheltered from the elements.) As the architecture speaks to the context, the landscaping, masterfully executed by Myles Baldwin, echoes the boldness of the design. (Here, rare native Australian species, large specimens, and sculptural tropical plants reflect the scale of the site and structure, giving the garden a fitting sense of establishment.) Cascading pools direct the eye towards the harbor, further emphasizing the project’s celebration of its stunning waterfront setting.
Photography by Tom Ferguson
Visit SAOTA
