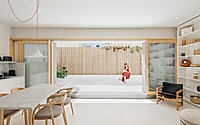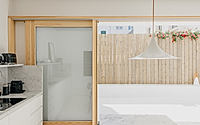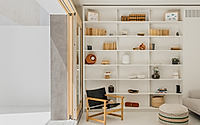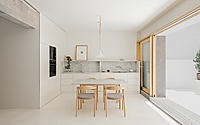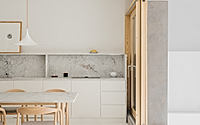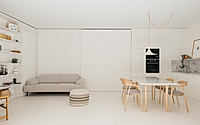Apartment in Cascais: Transformative Redesign in Lisbon
Situated in the heart of Lisbon, Portugal, the Apartment in Cascais project by Site Specific Arquitectura showcases the transformative power of design. This ground-floor, two-bedroom apartment, originally built in the 1970s, has undergone a complete redesign, establishing a harmonious relationship between the interior and the south-facing terrace. The warm, minimalist palette and the integration of natural materials create a space that is both serene and inviting, a true haven of light and simplicity.









About Apartment in Cascais
Nestled in the historic heart of Cascais, Portugal, this apartment project by Site Specific Arquitectura is a testament to the transformative power of thoughtful design. Once a chaotic space with a disjointed layout, the residence has been meticulously reimagined to create a serene and harmonious living environment.
Unlocking the Potential
The design team’s primary challenge was to establish a direct connection between the social areas and the south-facing terrace, a previously underutilized outdoor space. By demolishing non-structural walls and reconfiguring the floorplan, they were able to achieve this seamless integration, allowing the living room and kitchen to open up to the terrace through a expansive glazed opening.
A Warm, Minimalist Palette
The interior palette is defined by a soothing, monochromatic scheme of warm white, covering the furniture, walls, and microcement flooring. This cohesive treatment creates a sense of visual unity and amplifies the natural light flooding the space. The exposed timber windows and concrete structure add a raw, industrial charm, further enhancing the connection to the building’s primary materials.
Functional Elegance
The kitchen, now fully integrated into the living area, features a minimalist design with clean lines and a marble backsplash, providing a stylish and practical workspace. The two bedrooms, situated to the north, offer a peaceful retreat, while the redesigned bathrooms seamlessly blend form and function.
Embracing the Outdoor Connection
The project’s crowning achievement is the seamless integration of the living space and the south-facing terrace. The large glazed opening allows for a seamless flow between the interior and exterior, blurring the boundaries and creating a harmonious indoor-outdoor living experience.
A New Era of Livability
Through its thoughtful design and bold reconfiguration, this apartment in Cascais has been transformed into a modern, light-filled haven that celebrates the building’s inherent qualities while addressing the needs of contemporary living. The result is a harmonious and rejuvenated space that invites its residents to embrace the beauty of their surroundings and the comforts of their home.
Photography courtesy of Site Specific Arquitectura
Visit Site Specific Arquitectura
