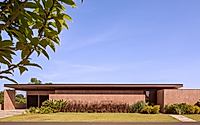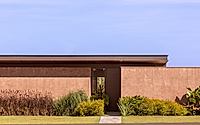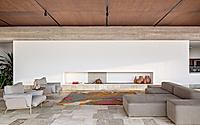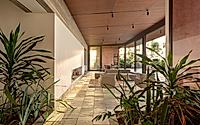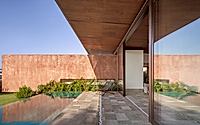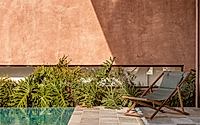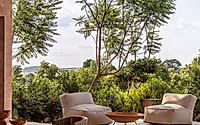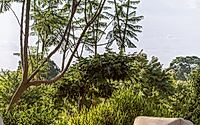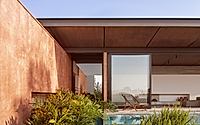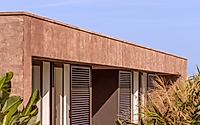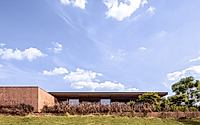Casa Manacá: Exploring VAGA Arquitetura’s Innovative House Design
The Casa Manacá project, designed by VAGA Arquitetura, is a modern house located in Cesário Lange, São Paulo, Brazil. This 2023 residential design prioritizes the relationship between the landscape and architecture, with a focus on street interaction, ideal sun exposure, and privacy. The house features a unique spatial organization centered around three interconnected programmatic nuclei, showcasing VAGA Arquitetura‘s innovative approach to contemporary Brazilian architecture.

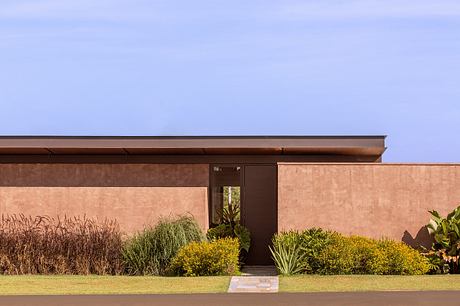
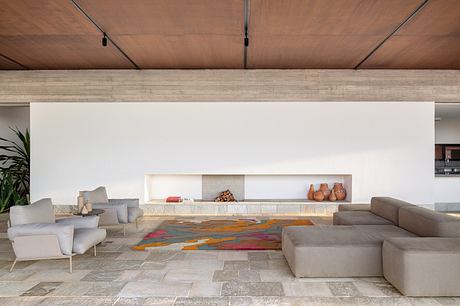
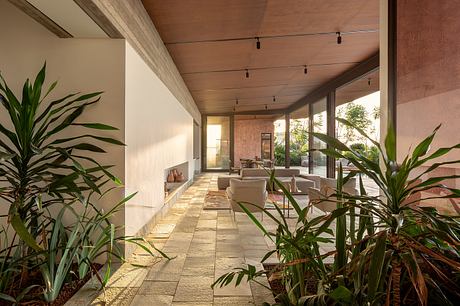
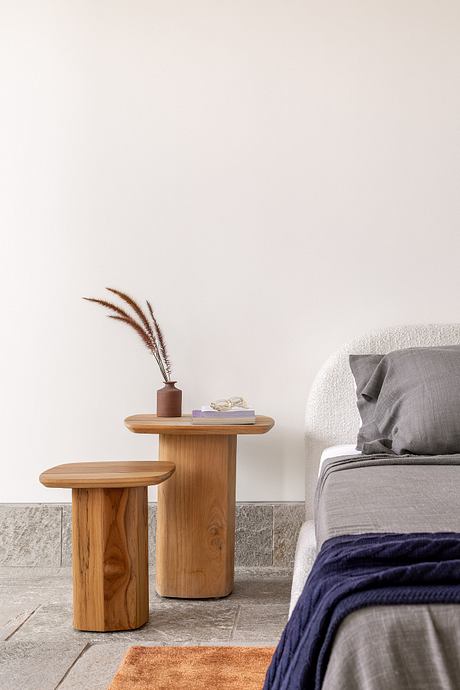
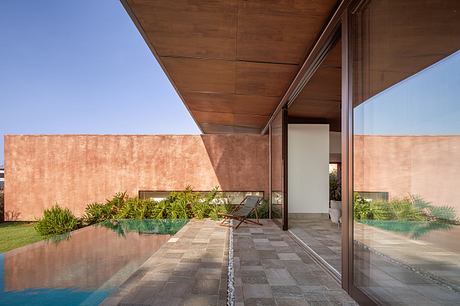
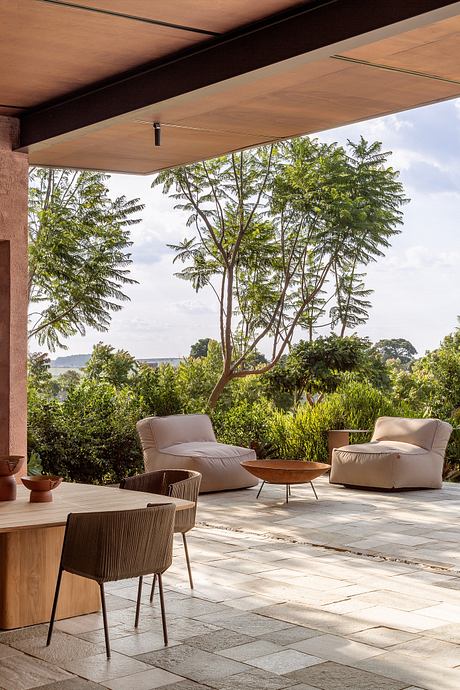
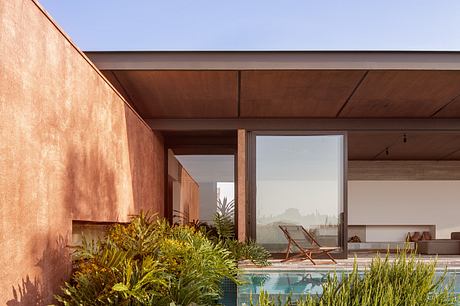
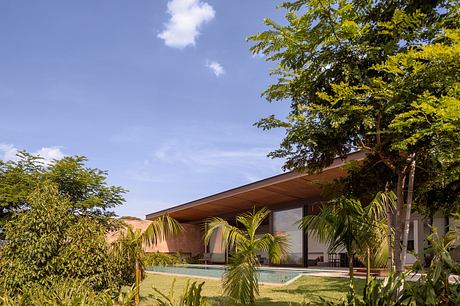
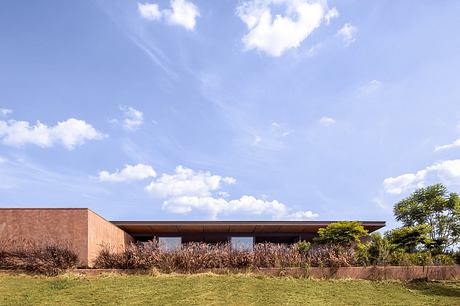
About Casa Manacá
Nestled on a corner lot in Cesário Lange, São Paulo, Brazil, the Casa Manacá project is a captivating residential masterpiece designed by the talented team at VAGA Arquitetura. Completed in 2023, this house seamlessly integrates with its surrounding landscape, creating a harmonious and inviting living experience.
Balancing Privacy and Connectivity
Thoughtfully designed, the Casa Manacá project establishes a delicate balance between privacy and connectivity. The spatial distribution of the house is organized around three interconnected programmatic nuclei, each serving a distinct purpose. This strategic layout allows for a fluid transition between the public and private areas, ensuring that residents can enjoy both social interaction and personal refuge.
Innovative Architectural Design
The project’s architectural design is a testament to the VAGA Arquitetura team’s ingenuity. The house is composed of two intersecting volumes, with the first volume housing the service areas and collective activities, while the second volume accommodates the intimate spaces. The relationship between these volumes is further enhanced by the striking metal roof, which serves as a unifying element, providing shade and protecting the lower-ceilinged intimate areas.
Seamless Integration with Nature
One of the project’s standout features is its seamless integration with the surrounding landscape. The house is strategically positioned to take advantage of the ideal sunlight and offers views of the nearby lake and garden. The private garden, accessible from the intimate spaces, not only brings a refreshing touch of greenery but also offers a tranquil oasis for the residents.
Efficient Construction and Cost-Effective Solutions
Mindful of the project’s commercial nature, the architects at VAGA Arquitetura have employed a steel structure and masonry walls, prioritizing construction efficiency and speed. Additionally, they have incorporated cost-effective solutions without compromising the overall aesthetic and technical refinement of the residence. This approach ensures that the Casa Manacá project not only delivers a high-quality living experience but also meets the needs of potential buyers.
Conclusion
The Casa Manacá project is a shining example of architectural excellence, seamlessly blending modern design elements with the natural beauty of its surroundings. With its innovative spatial organization, refined aesthetic, and cost-effective construction, this house in São Paulo, Brazil, stands as a true masterpiece in the world of residential architecture.
Photography by Carolina Lacaz
Visit VAGA Arquitetura
