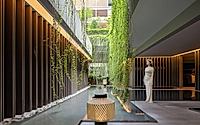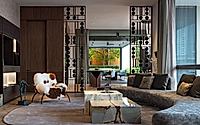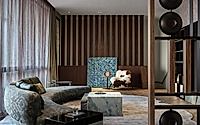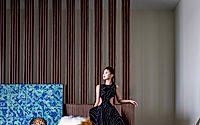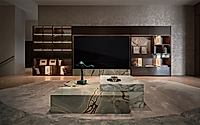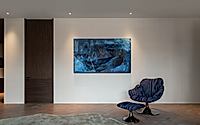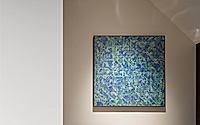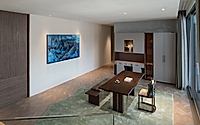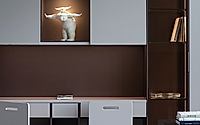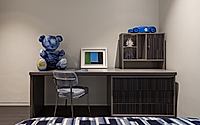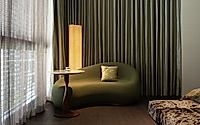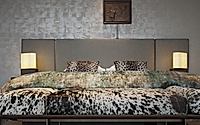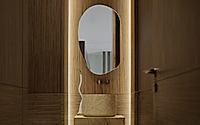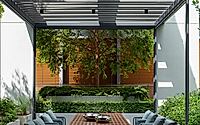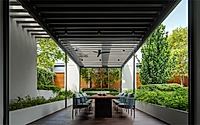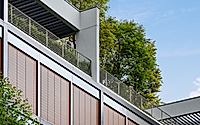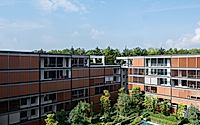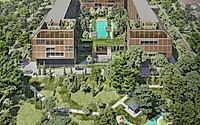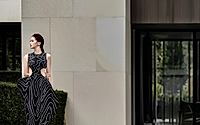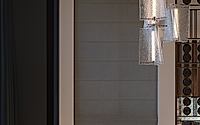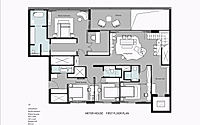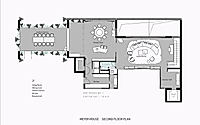Singapore O’s Villa: 2023 Luxury Redefined by Wen Design
Singapore O’s Villa by Wen Design, located in Meyer House, Singapore, showcases luxury design where nature meets elegance. The 2023 project integrates greenery and contemporary artistry, creating a serene and stylish home.












About Singapore O’s Villa
Meyer House sits on an island along the East Coast, next to a one-hectare (2.47 acres) forest park. Famous for its garden house, it’s known as the “Nassim of the East.” WOHA Architects and Yabu Pushelberg designed its architecture and interior. Meyer House is the first service flat in Singapore with a private elevator for each household. It has won many international design awards since its construction.
O’s Villa: A Fusion of Humanity and Nature
O’s Villa, a project by Wen Design, integrates humanity and nature. Spring remains eternal here, surrounded by greenery and pastoral views. The amber glass curtain wall and staggered log shutters achieve perfect symmetry. Designers created a space where “prosperity outside and nature inside” blend seamlessly.
A Cozy Living Space
The living room connects to the outdoor balcony. It transitions from social interaction to solitude effortlessly. A wood veneer ties the space together. Fur seats add luxury and comfort, creating a zen-like atmosphere.
Artistic Design Elements
The space uses colors and furnishings from an artistic perspective. This results in a contemporary, textured space. Each detail tells a unique story of warmth, elegance, and luxury. The design echoes Michelangelo’s view of hidden artistry in materials.
Natural Integration
The open layout integrates nature into the interior. Greenery stimulates vitality and energy. A rich marble tabletop and crystal chandeliers enhance spatial flexibility. These elements create an elegant, lasting sense of space.
Thoughtful Furniture and Layout
Well-designed furniture forms natural divisions with light and shadow. This creates a profound, humanistic atmosphere. A minimalistic bookshelf blends different textures. An open study area beside the staircase overlooks the outdoor landscape, offering varied views throughout the day.
Artists Ran Yadong express landscapes with unique brushwork and emotion. This concept integrates into the bedroom for mind healing. Soft materials and fabrics create a calming effect. At night, silk fabric reflects light, easing the fatigue of life.
In the overall space, texture enriches the details. An elegant pink adorns the furniture and walls. Verpan lamps from Denmark add a sense of spatial art. They offer a relaxing atmosphere for bedtime reading. Wen Design emphasizes harmony between humanity and nature. Simple tones create a minimalist environment, allowing warmth and comfort to flow naturally.
Photography by Yanming Studio
- by Matt Watts