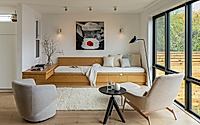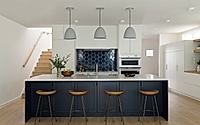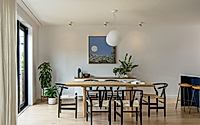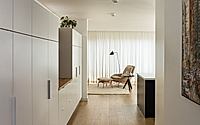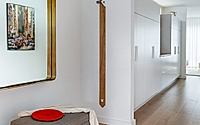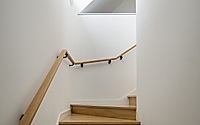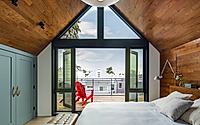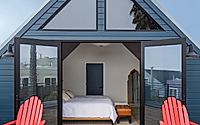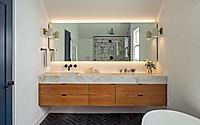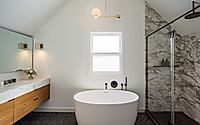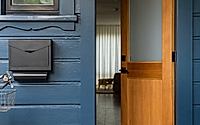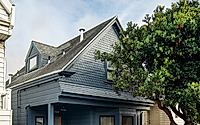Anderson House: Bernal Heights Victorian Cottage Reinvented
Designed by acclaimed architect Gisela Schmoll, the Anderson House in San Francisco, California, represents a captivating blend of contemporary design and historic charm. This meticulously renovated Victorian cottage in the vibrant Bernal Heights neighborhood has been transformed into a modern, light-filled living space tailored to the needs of its residents.
Featuring an open-plan layout, expansive primary suite, and thoughtfully excavated basement, the Anderson House showcases the potential of adaptive reuse in historical contexts, providing a harmonious connection between the past and present.

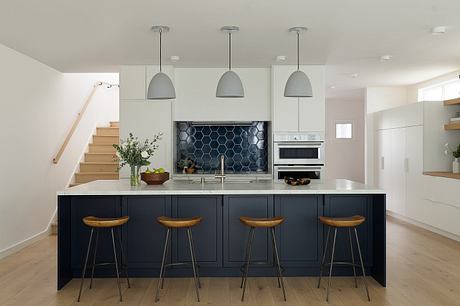
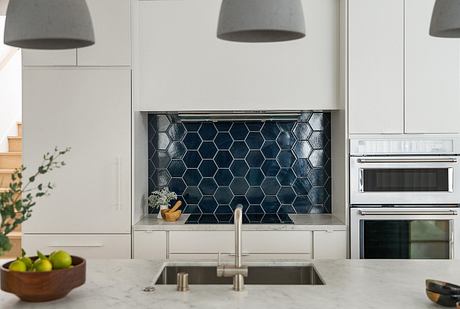
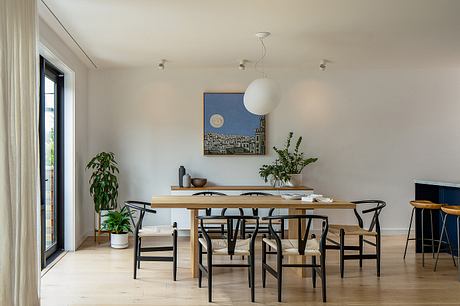
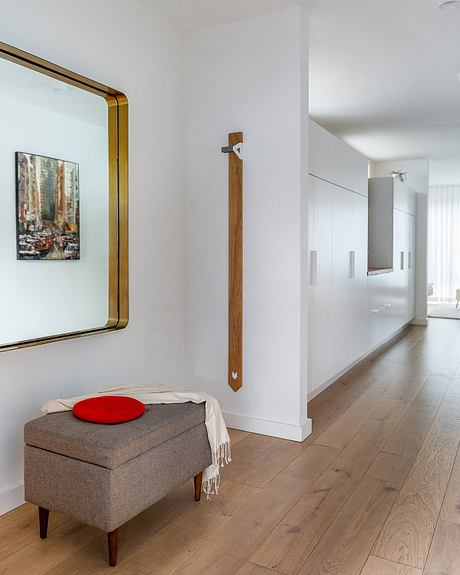
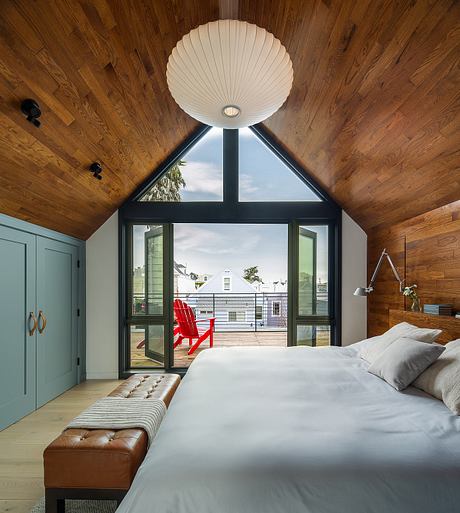
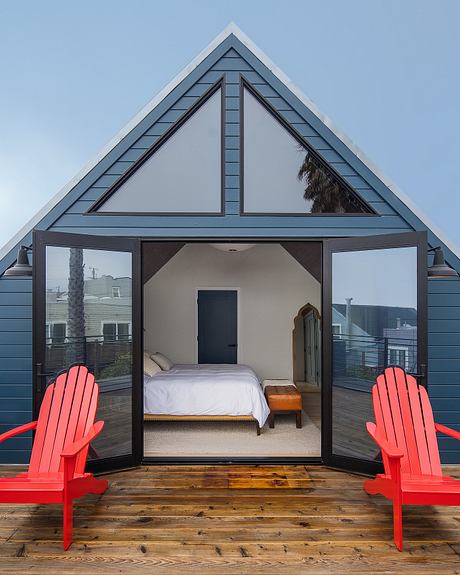
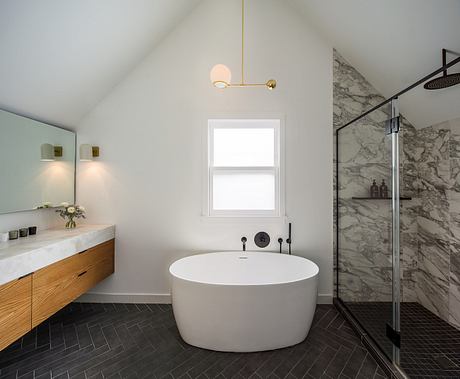
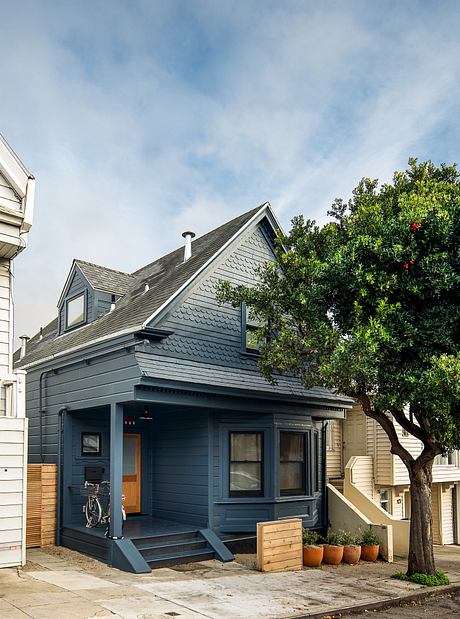
About Anderson House
In San Francisco’s vibrant Bernal Heights, the Anderson House showcases a remarkable transformation. Designed by Gisela Schmoll in 2021, this project seamlessly blends contemporary design with the historic charm of a Victorian cottage.
A Radically New Floor Plan
Originally, the house featured a jumble of small, dark rooms. However, the comprehensive renovation gutted the interior, paving the way for a completely new and modern layout. The heart of the home now beats in a large, open-plan living area on the main floor, strategically organized around a central core that houses the stairs and a bathroom.
Abundant Natural Light and Refined Aesthetics
This configuration optimizes the flow within the house and introduces an abundance of natural light. Furthermore, the use of a bright, subtle material palette enhances this effect, ensuring that light permeates every corner of the home, creating a space that is both comfortable and lively.
A Luxurious Primary Suite Retreat
Ascending the stairs, the transformation continues. Multiple small rooms give way to a grand, luxurious primary suite, adorned with cathedral ceilings and floor-to-ceiling windows that frame views of the San Francisco Bay. This private retreat offers a sense of grandeur and exclusivity, providing the residents with a direct connection to the cityscape.
Expanding Living Space with Basement Renovation
To address the challenge posed by local zoning codes that restricted volumetric expansion, the design team cleverly incorporated additional living space by excavating the basement. This move added 400 square feet (37.2 square meters) to the home’s area, introducing significant natural light and serene garden views through large windows.
A Testament to Adaptive Reuse
Through thoughtful design and meticulous attention to detail, the Anderson House stands as a testament to the potential of adaptive reuse in historical contexts. It provides a modern home full of light, space, and connection to its urban setting, showcasing the transformative power of innovative architecture.
Photography by Thomas Kuoh Photography
Visit Gisela Schmoll
